Medeek Electrical
-
how do you currently handle the link (diagrammatic arc) between a light fixture and the relevant light switch?
-
@juju said:
how do you currently handle the link (diagrammatic arc) between a light fixture and the relevant light switch?
I don't, currently it is up to the user to add in the arcs between switches and fixtures, either in SketchUp or Layout.
-
Seems like the user drawing arcs for themselves in plan is the most direct and foolproof way to handle it. I can't imagine a method that would be faster.
-
@pbacot said:
Seems like the user drawing arcs for themselves in plan is the most direct and foolproof way to handle it. I can't imagine a method that would be faster.
I'm kind of thinking the same, however if enough people what me to do something about it then I can look into it further.
-
Looks like the listing is finally live in the Extension Warehouse:
SketchUp Extension Warehouse
Your library of custom third-party extensions created to optimize your SketchUp workflow.
(extensions.sketchup.com)
-
To celebrate the inclusion of this new extension into the Extension Warehouse and to further accelerate its uptake I will be running an Easter special.
This special is a little different than those I have recently done in the past.
In order to obtain a full license for the Electrical Extension at no cost all you need to do is renew one of your existing licenses for any other Medeek extension (Truss, Wall or Foundation). Purchase of a new license for any of these three plugins is also a valid option as well.
Once you have purchased either a renewal or new license of the Truss, Wall or Foundation plugin(s) then please send me an email and I will issue you a license for the Medeek Electrical extension. If you already own the electrical extension I will issue a renewal to your existing license, thereby extending it license expiration date an additional year.
If you renew more than one extension, only one renewal can be applied towards a free license or renewal of the Electrical extension.
This promotion is only valid for purchases and renewals from 04-24-2019 thru 05-01-2019, there will be no exceptions.
-
Version 1.0.7 - 04.28.2019
- Fixed the show_modal bug for macOS in the Materials tab of the global settings.
-
As a celebration of the 4th of July and the full parameterization of the Foundation plugin I will be offering an incentive on new purchases or renewals of the Truss, Foundation or Wall plugins.
If you purchase or renew any of the BIM plugins on the 4th of July (tomorrow) you will be entitled to a complimentary license for the Medeek Electrical extension. This promotion is only valid on the 4th of July.
I will be taking most of the day off tomorrow (finally) and eating some good food and watching some fireworks on the beach.
Happy 4th of July!
-
@medeek said:
As a celebration of the 4th of July and the full parameterization of the Foundation plugin I will be offering an incentive on new purchases or renewals of the Truss, Foundation or Wall plugins.
If you purchase or renew any of the BIM plugins on the 4th of July (tomorrow) you will be entitled to a complimentary license for the Medeek Electrical extension. This promotion is only valid on the 4th of July.
I will be taking most of the day off tomorrow (finally) and eating some good food and watching some fireworks on the beach.
Happy 4th of July!
Very generous of you, done deal!
Joyous celebrations!
-
A couple of things worth noting after working with a customer via Skype this morning:
1.) If your custom walls have reversed faces this will affect the plugin. The solution is to jump into the group, right click on the face in question and reverse the face.
2.) The plugin calculates the bottom of the wall by looking at the origin of the group that is the container for the wall geometry. If the origin of this group is below or above the bottom of the wall then the vertical distance for positioning various electrical fixtures (ie. switches, outlets, data etc...) will not be correct. I may change this up to consider the lowest point of the face rather than the origin of the group, I will need to give this some additional thought.
-
For the month of September I will be running the following promotion:
If you purchase or renew any of the BIM plugins during the month of September you will be entitled to a complimentary license for the Medeek Electrical extension. This promotion is only valid until September 30th.
Note, that if you already own an existing license for the electrical plugin then this promotion will allow you to further extend your license expiration of that plugin by an additional year.
If you purchased or renewed one of the other extensions in the previous two weeks (Sept 1 thru Sept 14) you are also retroactively eligible for this promotion, please contact me via email to take advantage of this offer.
-
Version 1.0.8 - 09.28.2019
- Fixed a critical performance bug that affects all the modules within the extension.
*** CRITICAL PERFORMANCE UPDATE ***
If you are noticing a slowdown of the plugin performance after multiple edits to an electrical fixture, this fix will resolve that issue. This issue affects all previous versions of the plugin.
-
I've had a lot of requests lately for floor mounted outlets. I've gone ahead and created some low poly models of the Leviton series:
View model(s) here:
3D Warehouse
3D Warehouse is a website of searchable, pre-made 3D models that works seamlessly with SketchUp.
(3dwarehouse.sketchup.com)
If there is interest in other brands of floor outlets please let me know. The Hubbell-Raco (6224) also interests me but I haven't had a chance to create a model of it yet and I have been unable to find any detailed dimensional data on it:
-
The second toolbar will now include an icon for floor mounted outlets:

-
Version 1.0.9 - 11.24.2019
- Added the "Draw Floor Outlets" and the "Draw Misc. Fixture" function to the secondary toolbar.
- Enabled the ability to draw misc. fixtures with Medeek wall assemblies or any wall geometry. Enabled misc. devices include: Thermostats, doorbell buttons, doorbell chimes, and doorbell transformers.

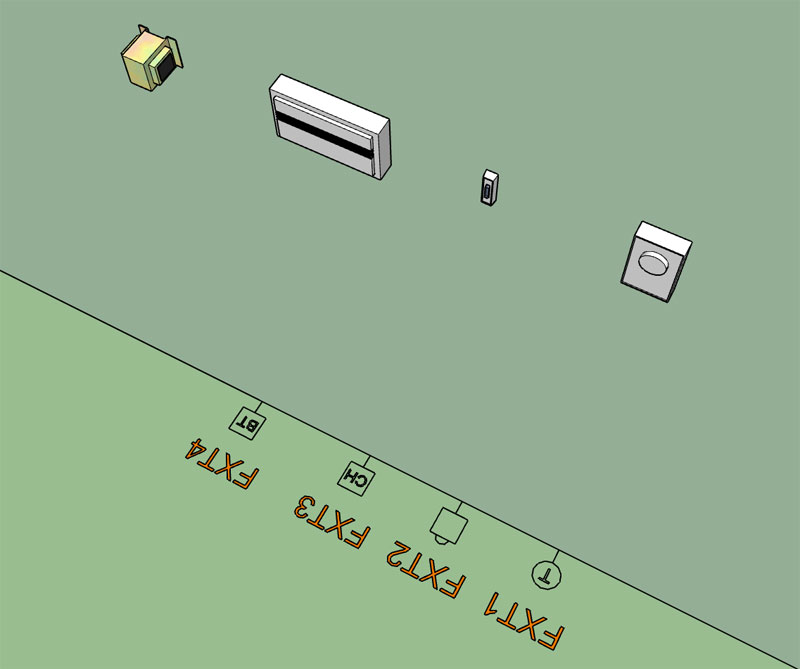
View model here:
3D Warehouse
3D Warehouse is a website of searchable, pre-made 3D models that works seamlessly with SketchUp.
(3dwarehouse.sketchup.com)
Additional fixture components (ie. other manufacturer's doorbell models etc...) can easily be utilized by placing them into the appropriate sub-folder of the plugin's library/misc sub-folder.
-
Version 1.1.0 - 12.01.2019
- Fixed a minor bug in the General tab of the global settings.
- Enabled the ability to draw floor and ceiling outlets.
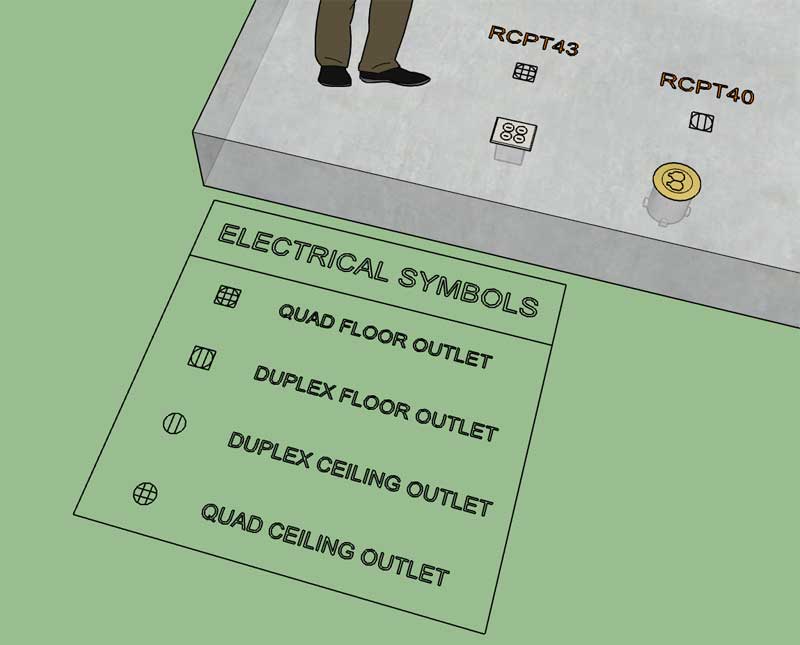
The included outlets: Raco 5500, Leviton 25249 (Nickel and Brass) Series, Standard Duplex Outlet.
The plugin automatically detects whether the outlet is a floor or ceiling outlet and assigns the appropriate symbol. This may require some further refinement for outlets mounted to slightly inclined floor or ceiling surfaces, I will be testing this particular situation further.
User defined outlets can be utilized by dropping the component files into the appropriate library sub-folders: library/fc_rcpt/gang1 or library/fc_rcpt/gang2
The default label for floor/ceiling outlets is 'RCPT', however this can be set independently from wall mount outlets in the global settings.
-
Has anyone ever seen or used a symbol for a duplex switch?
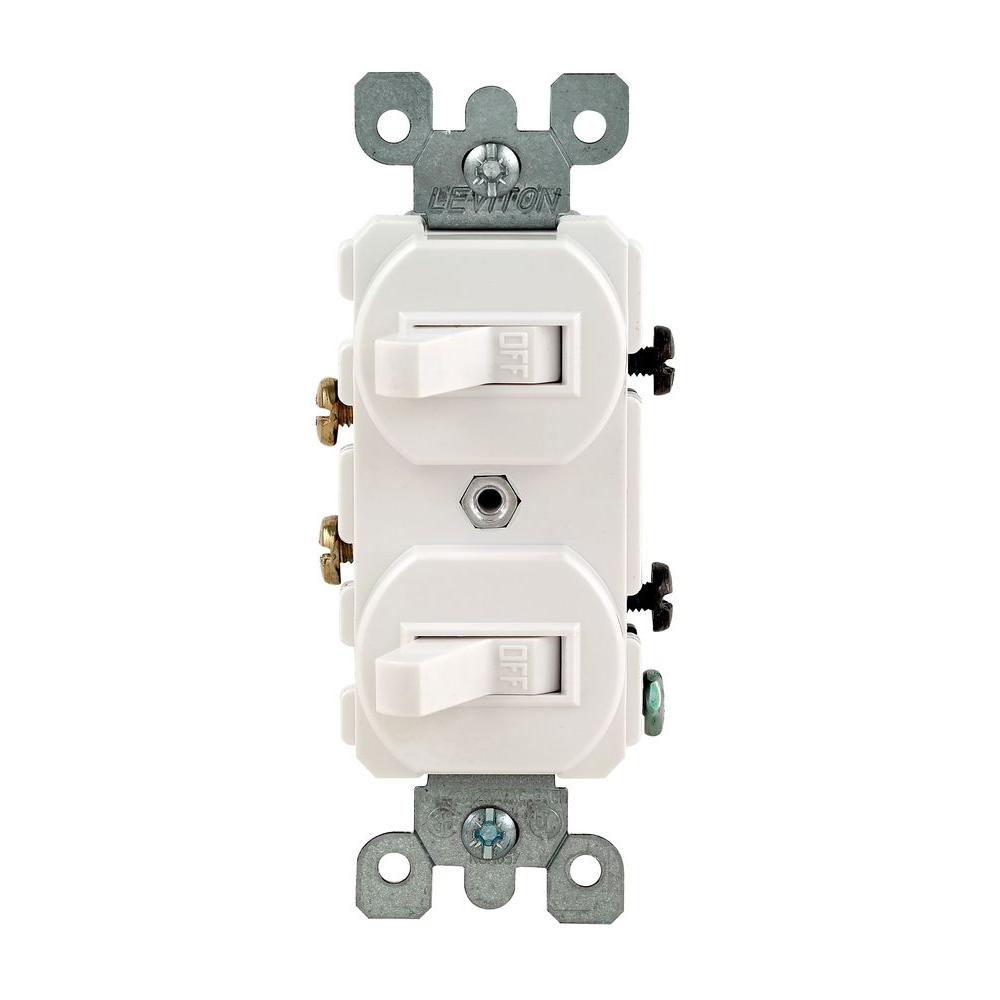
-
Version 1.1.1 - 12.04.2019
- Added additional 240V duplex and simplex outlets to the built-in library: NEMA 6-15R and NEMA 6-20R.
- Added some simplex outlets to the floor outlet built-in library.
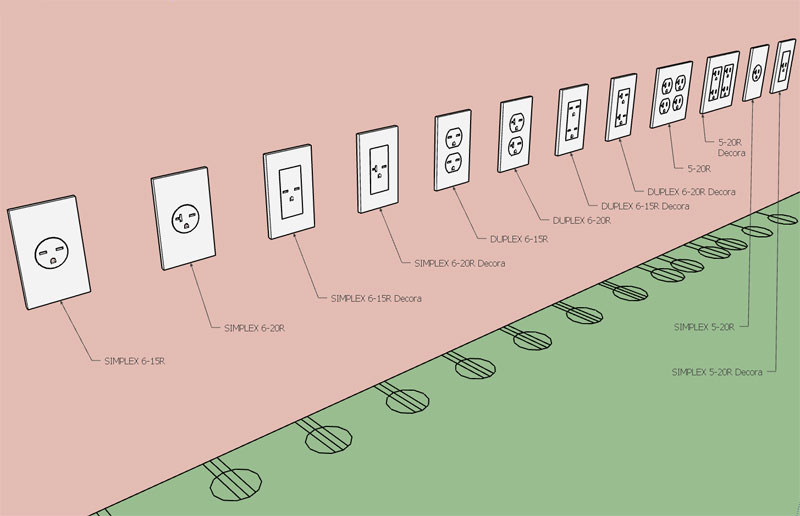
I'm wondering with the undesignated 240V outlets if I should provide the NEMA number (ie. 6-20R) next to the 2D symbol. I would assume that this would be very useful information, a 240V receptacle can take many forms and various amperages.
-
Version 1.1.1b - 12.04.2019
- Added more 20A (NEMA 5-20R) outlets to the outlet module: GFCI, WP GFCI, USB etc...
Creating a few new electrical components gives me a much needed break from the code and is actually quite relaxing. I'm at the most difficult part of the complex roof module, so I'm taking a couple days to clear my head so that I can take a fresh crack at it and allow myself to think outside the box if required. I find that sometimes it helps to take a break sometimes, which effectively takes the blinders off, and then alternative (better) solutions almost magically appear.
If there are any specific outlet or fixture types you would like added please email me.
I apologize that I have not provided a solution for other electrical standards yet. Eventually I will do this but I'm not ready to bite it off just yet.
Even if you do not purchase the plugin, I think it would be worthwhile to download the trial version just for all of the pre-built electrical components now available in the library sub-folder. Of course, I would prefer that you purchase the plugin but if you don't need the parametrics and some of the other automated features then even the trial version and the library files might be quite useful.
-
Version 1.1.2 - 12.24.2019
- Added the "Draw Low Voltage Panel" function to the secondary toolbar.
- Enabled the ability to draw low voltage panels with Medeek wall assemblies or any wall geometry. Included Structured Media Panels: Leviton 47605 (14", 21", 28", 42").

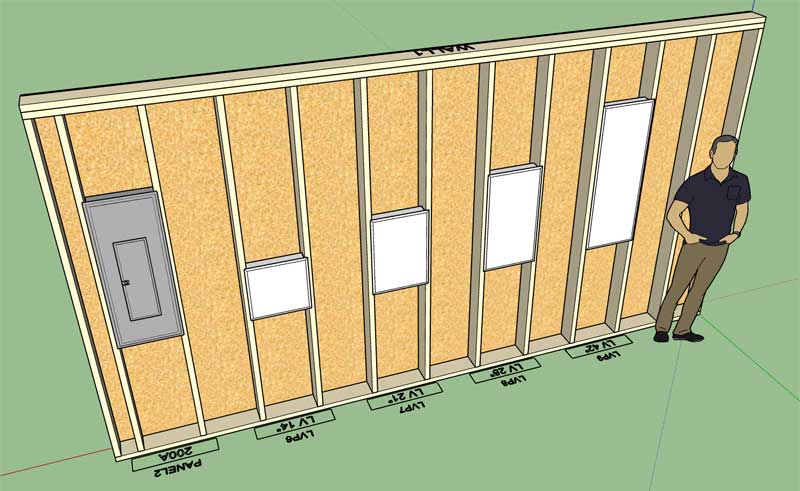
View model here:
3D Warehouse
3D Warehouse is a website of searchable, pre-made 3D models that works seamlessly with SketchUp.
(3dwarehouse.sketchup.com)
For now only the flush cover models are included however if I find the time I will model up the hinged cover variants and include those as part of the standard library.
Advertisement








