Toposhaper
-
Thanks, it's encouraging to see it working on my points, I have attached a vid of what occurs my end...
So I guess this is a peculiarity of Sketchup....
I will attempt a reinstall, although this is the trial version, so unsure as to whether that is even possible....
I will also see if I can run these plugins with my Google sketchup8...
I do also have the info you requested:
My scale factor is 2
and a screen shot of the defaults -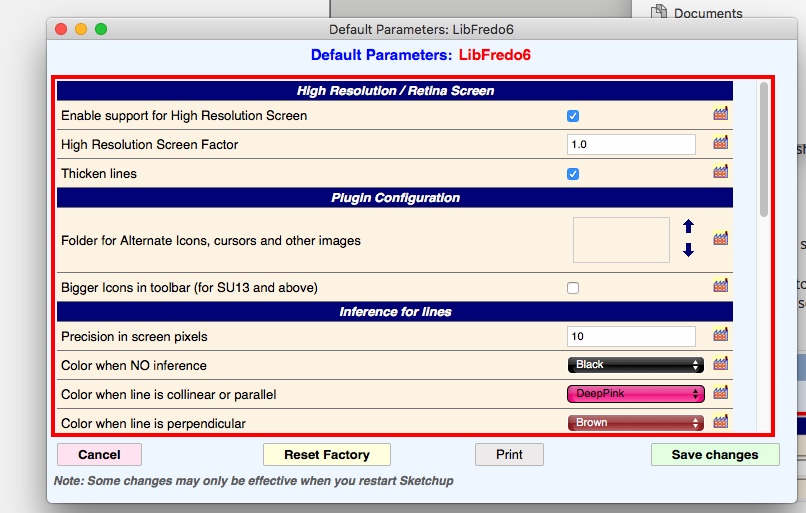
thanks again..
-
-
I said that you have to enclose the guide points in a GROUP. And then operate TopoShaper on that group.
-
I don't know which version you have, but enter a value of 2 in the field 'High Resolution Screen Factor". This should make the button palette bigger.
-
-
and there it is....
EDIT/MAKE GROUP....
I went back in to the youtube tutorial and still didn't see that occur, it just, was....
The scaling factor worked a treat on the toolbar.
I found that I couldn't use the plugins with sketchup 8 and import dwg files for that matter, which is how I came to be looking at the current trial version at all.
Can you tell me, in the created topography, is it possible to delete the internal corner where there wasn't any data...?
-
@studoc64 said:
I found that I couldn't use the plugins with sketchup 8 and import dwg files for that matter, which is how I came to be looking at the current trial version at all.
In principle, TopoShaper and LibFredo6 works in Sketchup 8. Simply, you have no scaling of the text in the button palette.
@studoc64 said:
Can you tell me, in the created topography, is it possible to delete the internal corner where there wasn't any data...?
I am not sure I understand. You can define the boundaries for the terrain
- either using the options (best-fit rectangle, convex hull, concave hull]
- or by including a Face in the group where you have the guide point. The face will be used for defining the contour of the terrain.
-
Sure.. I guess mine is a fairly particular application of the plugin.
Generally I expect interpolation between and extrapolation of the available points to create a terrain is going to give the user something to work with.
With my case of evaluating a floor plate, the floor actually stops along a given line...
see screenshot:
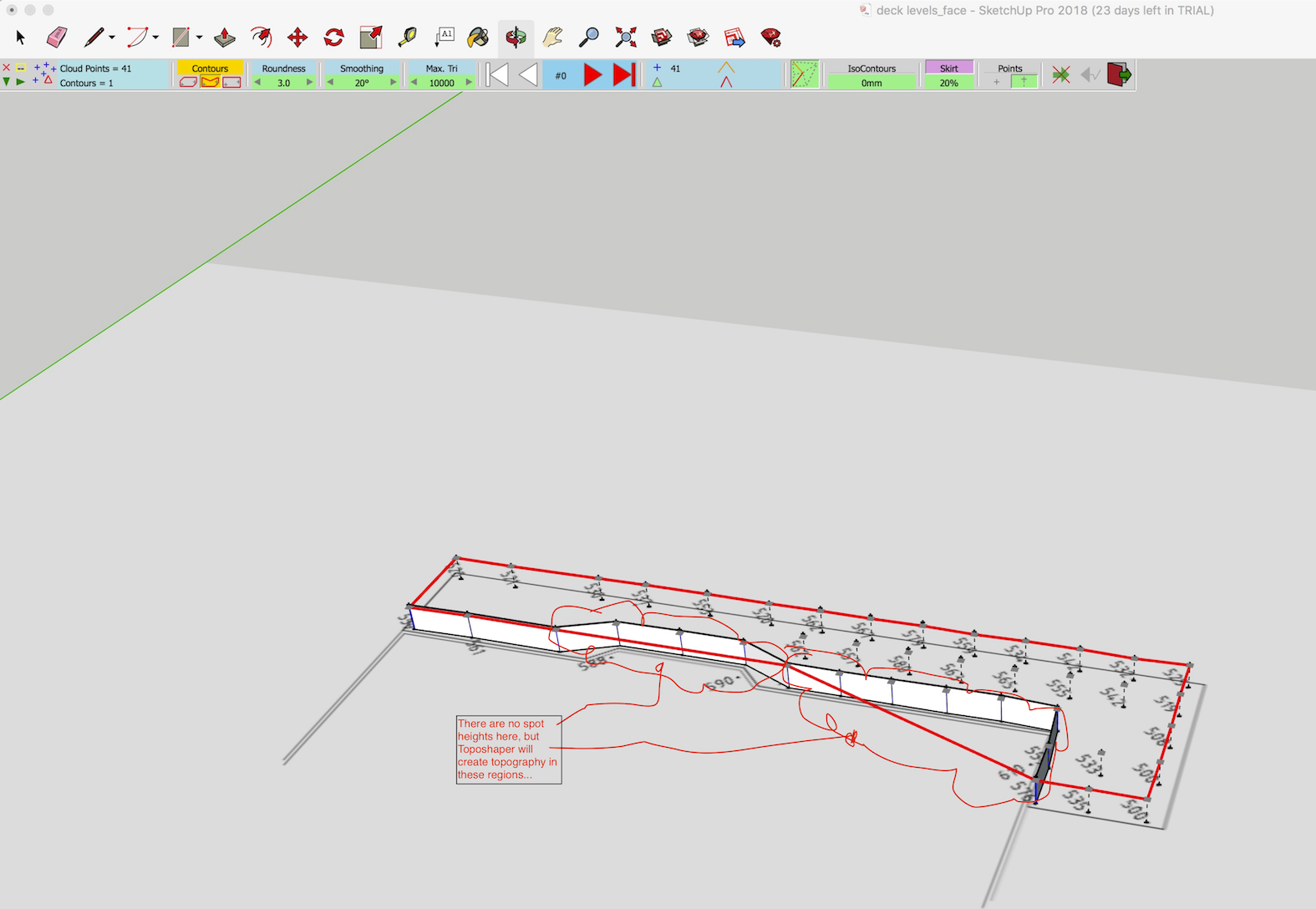
This is obviously a very powerful program and I am simply endeavouring to arrive at an outcome for my very particular condition.
You can see above, I simplistically created a face at the boundary of the levels (where in fact a higher floor plate will commence), but the topography ultimately barges through this...
-
If you provide a face that is the perimeter that you want the terrain to cover, you get a display like this ( I drew a face below that Toposhaper is outlining in red). Include the face inside the group of points. See the first box now visible on the left of the control bar.
Then you get a terrain corresponding to the area of the face.
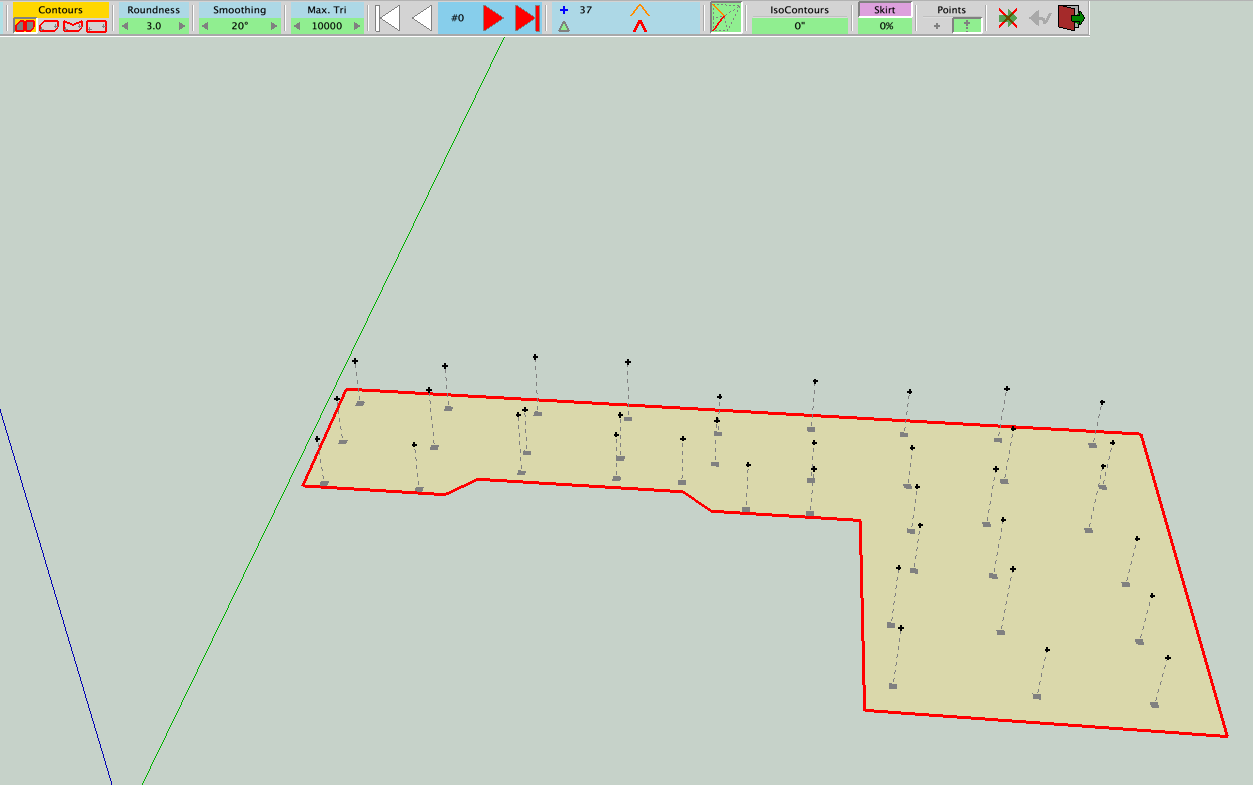
I made my own example because I use an older version of SU and could not use yours.
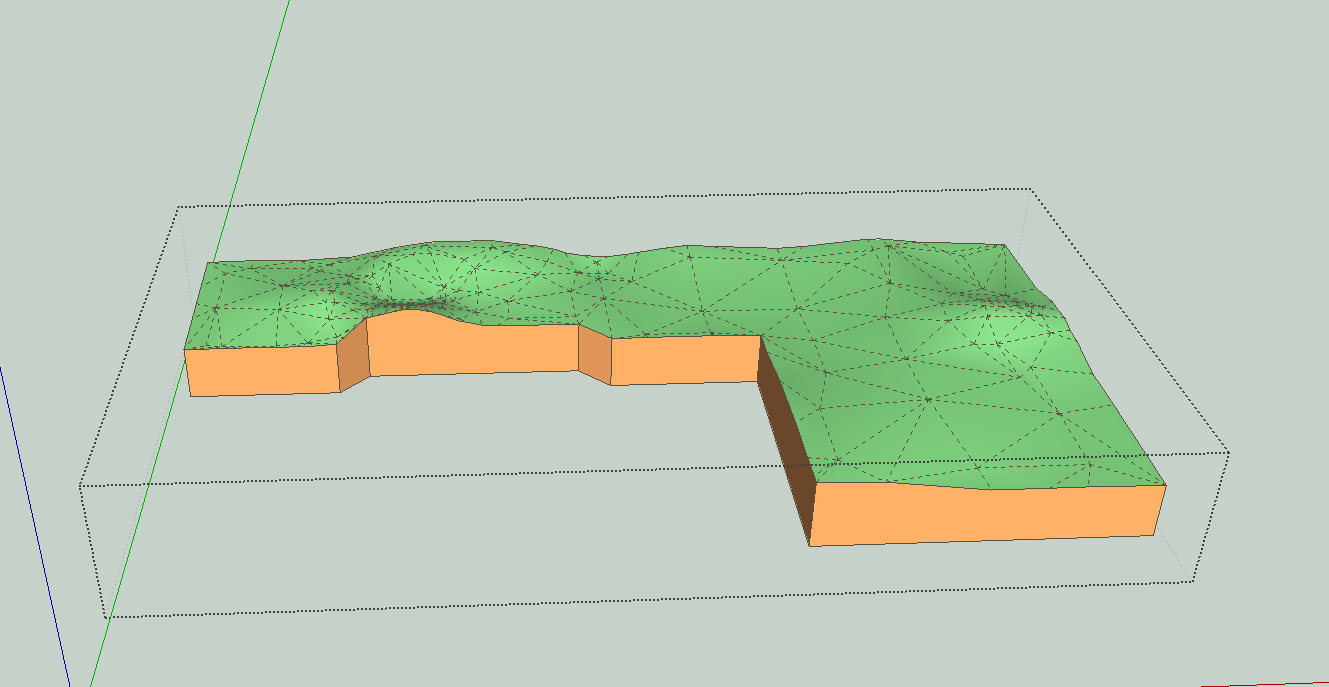
-
Oh... that is splendid....!
I can see that this could be useful to me...
I have managed to do the same..
Can I ask, is it possible have the contours labelled....?
vis.
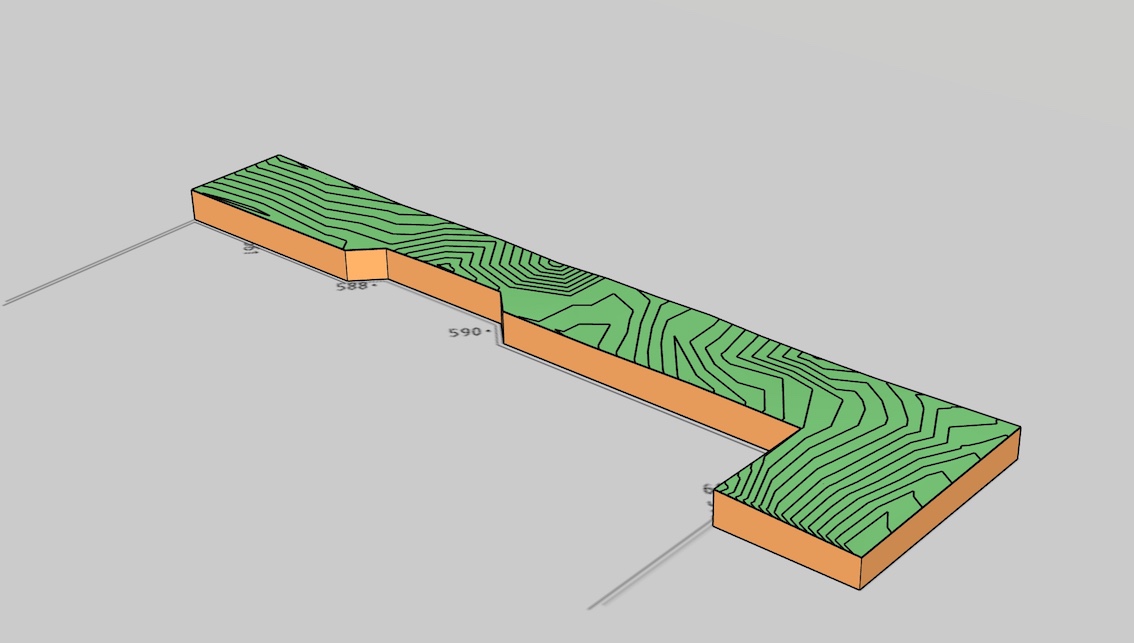
(and thanks again for volunteering that info..!)
-
Not that I know of. I'm usually working from a point that I already have a topo plan. I guess if you managed to put contours on new work it could be useful. But I find TIG's Add height from datum plugin to be useful for checking and temporary labeling. https://sketchucation.com/forums/viewtopic.php?f=323&t=22851. We do use it to mark contours as a reference while we are working on the model. It could be useful in a non-traditional format.
-
@studoc64 said:
Can I ask, is it possible have the contours labelled....?
What you can do is to
-
Generate your terrain from cloud points with isocontours
-
take the group of isocontours and generate the terrain by the other tool of TopoShaper (TerrainFromIsoContour). You'll get a more regular mesh based on quads
-
In this tool, you can generate isocontours and assign them labels.
Fredo
-
-
Now, that would be a fine thing...
I had a look through your Toposhaper tutorial, it would have been great if my process had proceeded the same way (I can certainly see the importance of saving your file with incremental names for each step when using this program....)
Should I take it that by embarking on the first process (points cloud) I have generated a 3D contour...?
I couldn't separate out any contours, so I selected my work and hit the quad mesh button.
The program proceeded, but I note that the contours were not available for any sort of management (per the tutorial).vis.
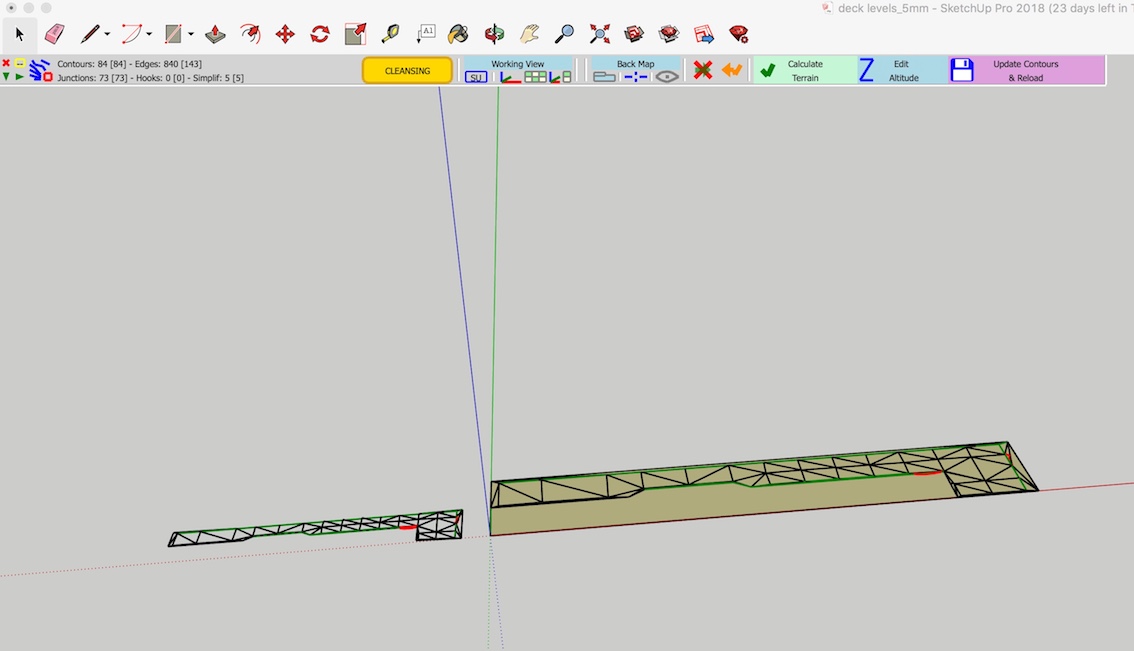
I hit the "Calculate Terrain" button to proceed. Still no contours and I say this because they always seemed to be present in your tutorial, to the point where you demonstrated repair etc.
vis.
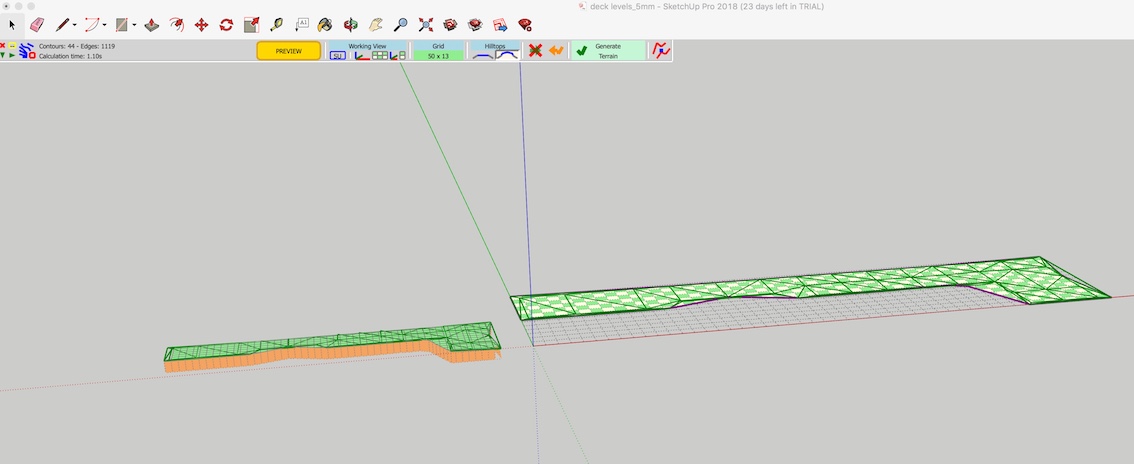
Didn't play around with any settings, just proceeded to hit "Generate Terrain" which = Bugsplat.... several times..
It saps your energy a bit, this program, doesn't it....?
-
In TopoShaper::PointCloud, when you generate the isocontours, they are in a group inside the generated terrain. So just grab it, cut and past in place elsewhere in the model.
Then use the other tool of TopoShaper (Quad Mesh from IsoContours) and generate the terrain.
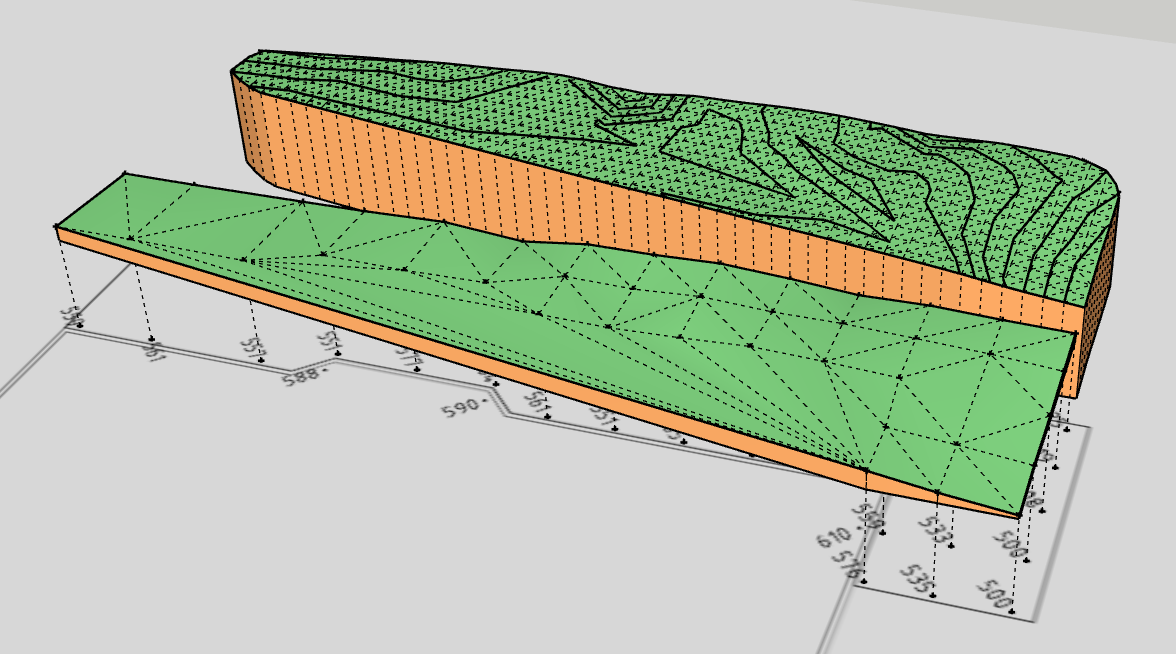
Attached is the updated model.
-
Thanks for coming back to me..
I like the idea of grabbing things and copying sideways. If I did this at each step and saved, I wouldn't have so many files in the project folder, as back up in case of crashes.. and it does just crash my end, when applying the quadmesh procedure.
As I mentioned earlier, if I can get isocontours from a points cloud, export these to and mark up in CAD, I am still ahead of the game...
Ta
Advertisement







