Medeek Wall Plugin
-
Version 1.0.0 - 01.15.2019
- The Medeek Wall extension moved from BETA status to initial full release.
- Added the Open/Close (icon and function) to the Medeek Wall Tools toolbar.
- Enabled opening and closing of all man doors: 90 deg. or 45 deg.

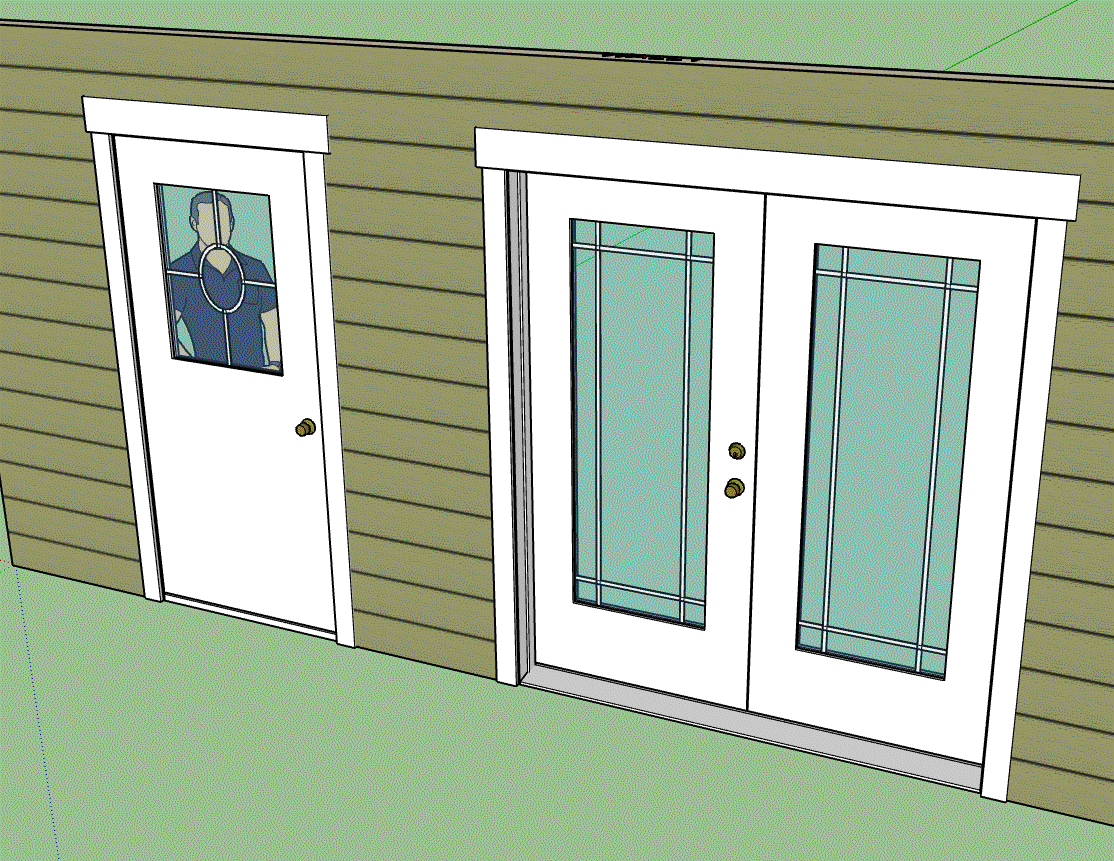
When using the Open/Close tool the opening angle can be toggled (45 deg. / 90 deg.) with the CTRL key on windows.
When the wall is modified, regenerated or moved the doors will automatically close up and return to their default state.
I may also extend this function/tool so that it can utilized with garage doors and windows but its not a high priority at this time.
The door opening/closing tool as was actually a very simple piece to add in. I probably should have added it a long time ago but no one had ever asked.
When you open and close doors the wall itself and all of its components/elements do not get altered in any way so the nice thing is that a wall regen is not required. This makes this feature very quick and lightweight. All that is really happening is the door(s) are getting rotated into their new positions or back again.
Since the tool is persistent, you can easily go around the model opening and closing doors until you are blue in the face.
-
Version 1.0.0b - 01.16.2019
- Enabled opening and closing of all garage doors.
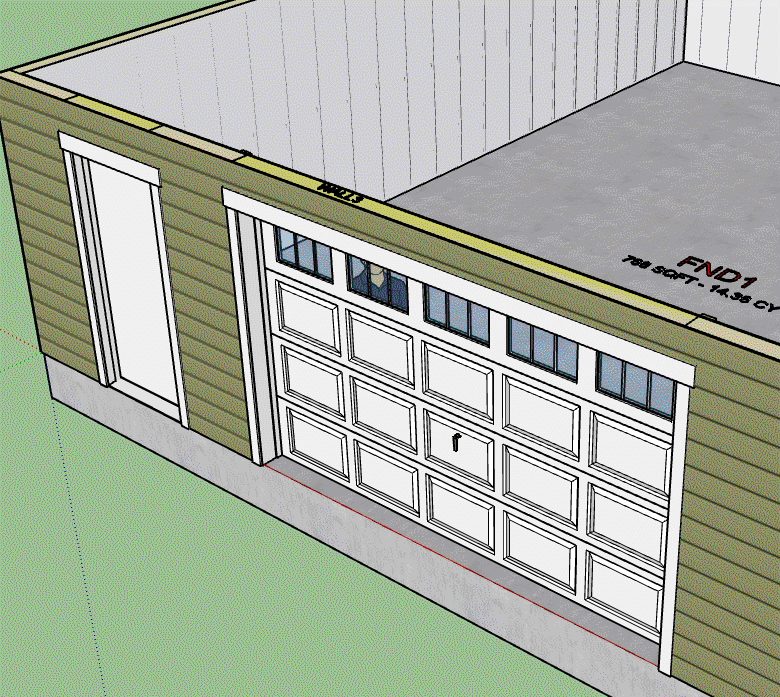
Toggling the opening angle will have no affect when you open a garage door, it only affects the man door openings.
With the garage doors the assumption is a 12" radius for the track of the garage door. When I further flesh out the Garage Door tab in the global settings I will make this parameter user definable. It appears that the most common radius for the garage door track is somewhere between 12" - 24". So for now I am using the minimum radius of 12" since it provides the least amount of headroom when the garage door is open but also allows for the least amount of installed space required (clearance between top of garage door and ceiling).
-
As I was pondering Basecamp 2018 and some of what I saw there in various presentations it caused me to wonder about architects and designers who seriously use SketchUp in their practices.
It seems there are two camps:
1.) Those who use SketchUp's native tools to essentially model everything manually.
2.) Those who need less control and more speed (production designers/builders) and prefer to utilize plugins as much as possible.
I'm not saying one is necessarily better than the other but there are certainly some major advantages in my opinion if you can offload some of the more menial tasks to a computer (plugin).
Which camp do you fall into? and why?
If you are in camp #1 then what would it take to get you to convert to camp #2?
And of course the loaded question: What can I do to make the plugins even that much more effective and easy to use for those already in camp #2?
-
I would like to add the stand alone post/column module since I have had quite a few people asking about it recently.
However as you can see from the photo below the wrapping of such posts can get really involved:


At the very least I would like to have the ability to wrap the post and also provide the option for an outer wrap (pedestal) or wainscot (with option to specify and set the ledge height and width).
Should I also have an option for molding at the top (capital) and bottom (base)? Astragal?
Also if I do have the wainscot option is there a need for an air gap? and does the outer wrap or wainscot cover the wrap or does the wrap end at the outer wrap/wainscot?
-
These are some of the options I have in mind, as you can see there are a number of possible permutations by enabling or disabling certain features:
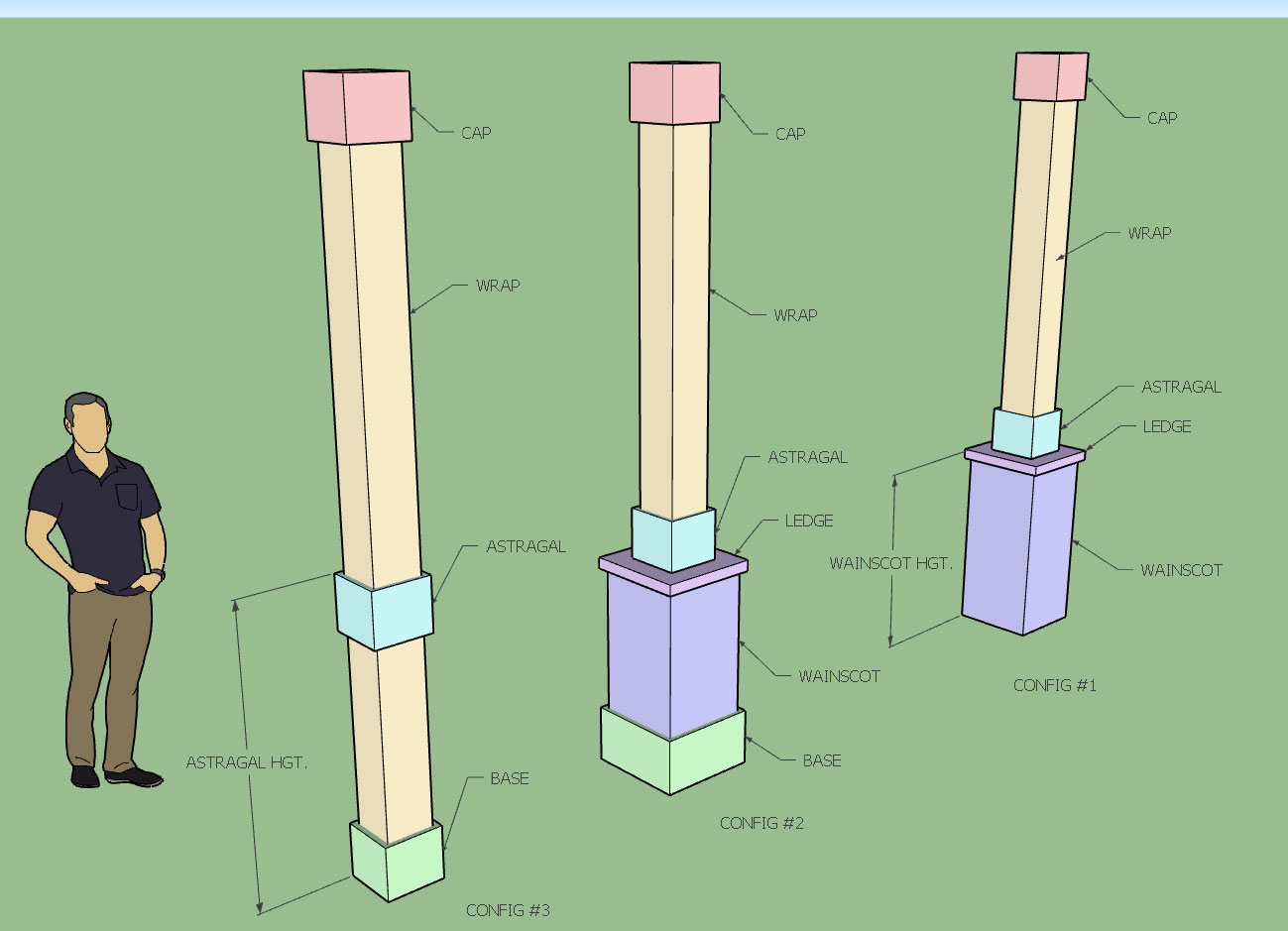
Each color denotes a unique material that can be specified by the user. Hopefully this should give enough flexibility when it comes to wrapping free standing columns.
For now I will stick with rectangular posts, circular posts/columns (greek columns) are a whole can of worms on their own.
Postscript: Now that I am thinking about it some more both the wrap and the wainscot will need an option for an air gap, since the wrap may be stone or brick and not butt up tight against the actual structural steel or wood post.
-
I've been having a conversation again with one of my mentors on the idea and concept of stories/levels in the plugins. I've come to the conclusion that assigning the geometry to levels is very powerful and I now have it very much in my mind to implement some form of a system that deals specifically with this issue.
All major assemblies (groups) that are created by the wall plugin (walls, posts, beams, stairs, etc...) need to be assigned to a level. This is important for a number of reasons.
1.) The Medeek Estimator will need to break out its estimate by level, currently it will order the walls by their name but really it needs to group them by level and then order them within each group. The same holds true for all other assemblies created by the plugin(s) or even geometry not created by the plugins that I want the estimator to include.
2.) Once I get further along to where I'm automatically setting up scenes and exporting those to Layout, DXF and/or PDF, again I need to organize assemblies by their level. A floor plan usually consists of walls on a specific level.
3.) The engineering module (way out in the future right now of course) will also need to know this information in order to make sense of the model.
Each assembly (main group) will have a parameter in its attribute library which specifies the level it is on regardless of where it actually is in space (in the model). The user of course can always change this.
There also needs to be a way that the user can set the Z height of each level and also set a specific level as "active" so that all new geometry (walls) is automatically placed on that level.
There also needs to be a way of adding new levels and deleting levels. If a level is deleted then the plugin should prompt the user where it wants to place any groups on that level being deleted and allow the user to select from available levels.
There should be a button that allows the user to hide all assemblies on a given level or unhide them. Probably another button that allows the user to select all assemblies on a given level, that would probably be useful.
I need to add a context menu so that the user can right click on any component or group (plugin geometry or not) and assign it to a specific level. For non-plugin geometry this means that a attribute library key is created for the entity and assigns it to a level.
I'm sure there are more things I am missing but of the top of my head and based on my recent thoughts on the matter this is what I'm coming up with.
-
Per customer request I will be adding in the octagon (fixed/picture) window:
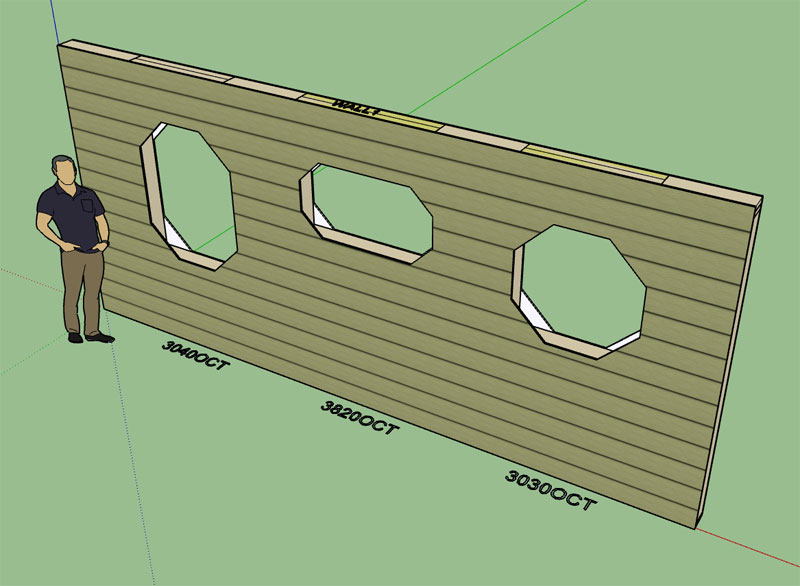
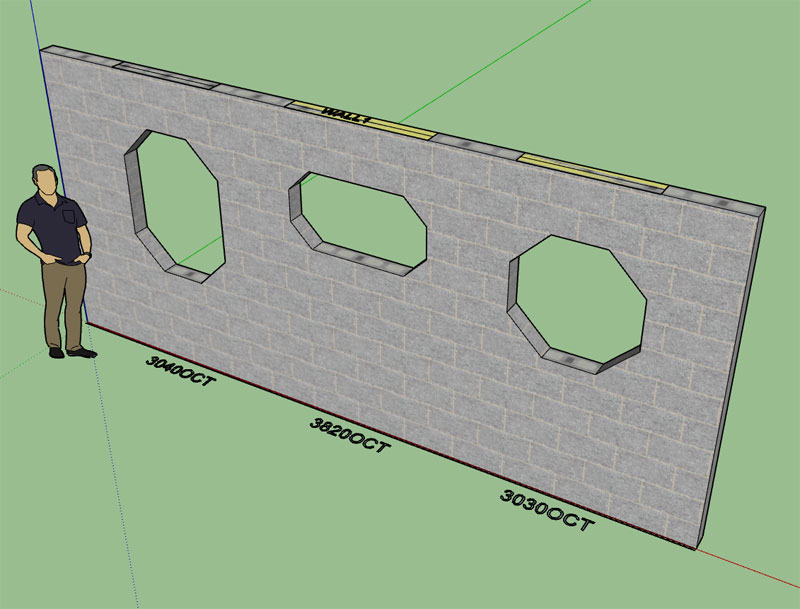
The ratio of the window height to width determines whether it is a true octagon or an elongated one. As usual the possibilities are infinite. I think for now I will just utilize rectangular shutters for this window type until someone tells me otherwise.
-
Similar to the Oval/Circle window I'm not installing a ledge with the Octagon window, let me know if this should be otherwise.
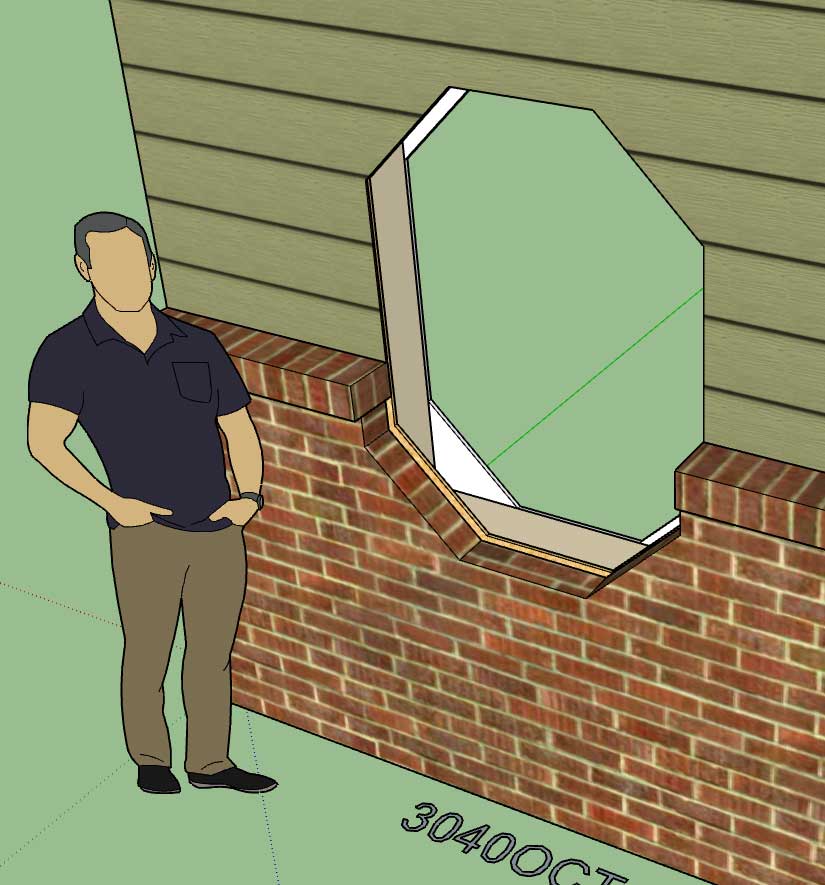
-
Version 1.0.1 - 01.18.2019
- Added octagon windows to the window draw and edit modules.
- Fixed a bug in the license and registration module.
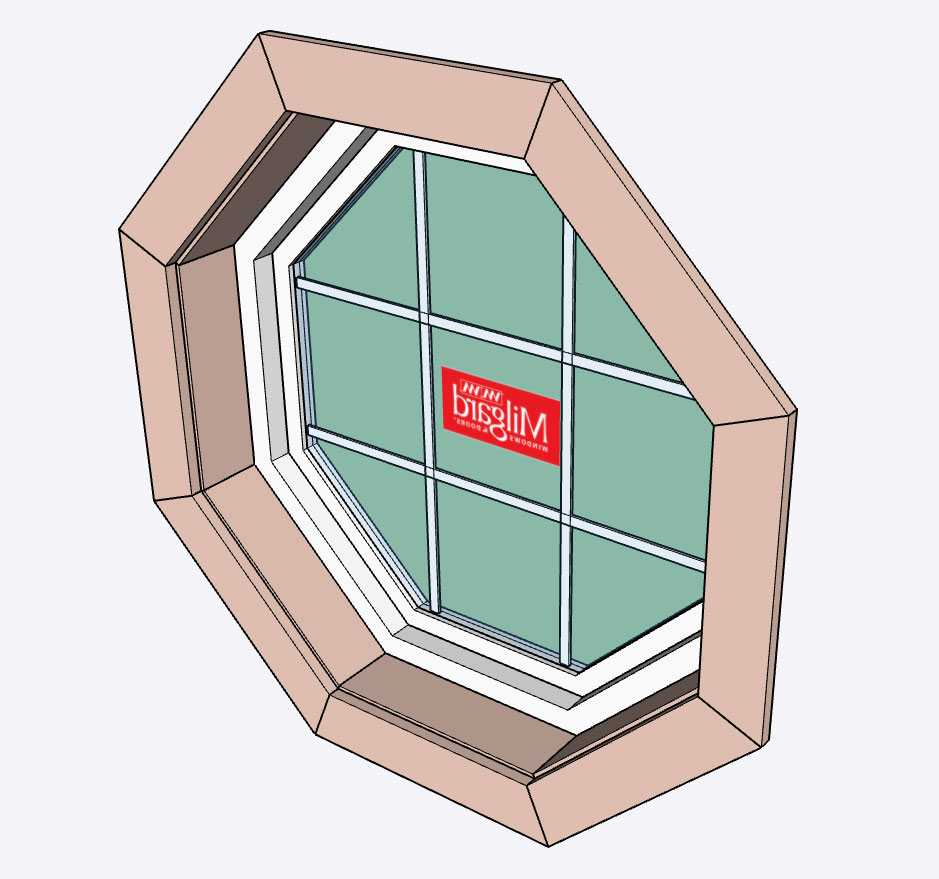
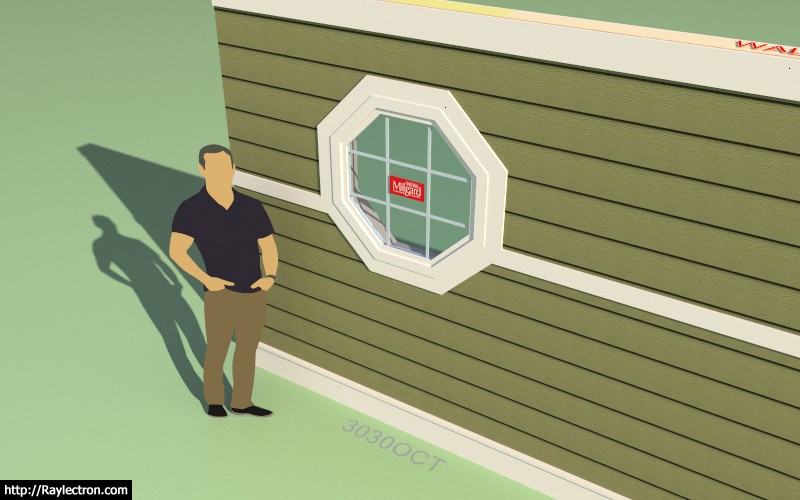
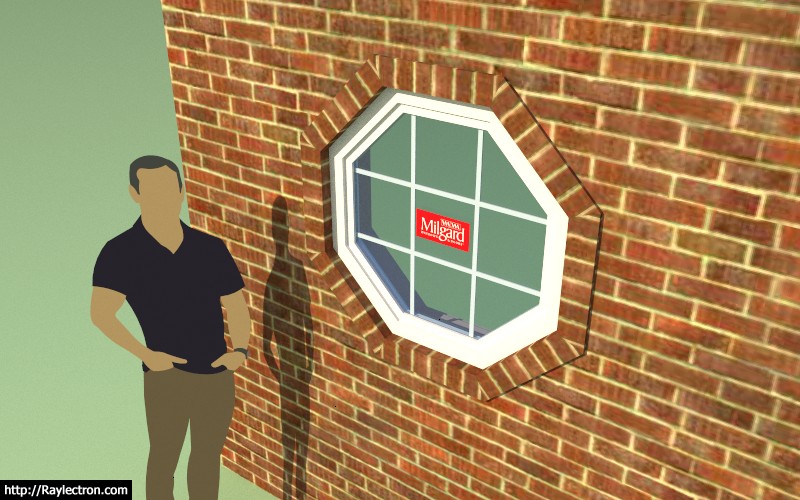
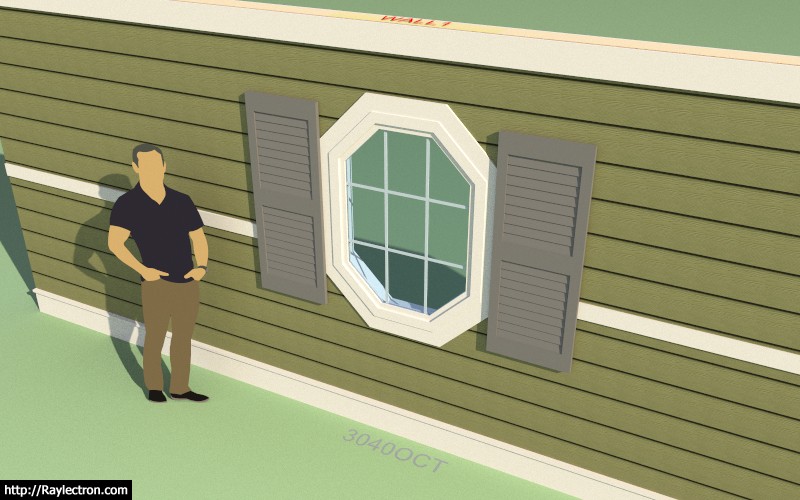
I've never actually seen an octagon window with ext. shutters so for now I will use rectangular shaped shutters on octagon windows until told to do otherwise.
I kind of forgot how much work it is to add in a new windows shape, there are so many options and elements and each one must be dealt with: sheathing, cladding, framing, trim, casing, shutters, band boards, frieze boards, water boards, wainscoting, labels.
The good news is that as I add in more window shapes/types a lot of the code begins to overlap so I can usually cobble together the logic based on work I've already done, which of course is easier and faster than creating something from scratch.
-
Version 1.0.2 - 01.19.2019
- Added a louver vent option for all window shapes: Rectangle, Half Round, Segmented Arch, Gothic Arch, Oval/Circle, Octagon
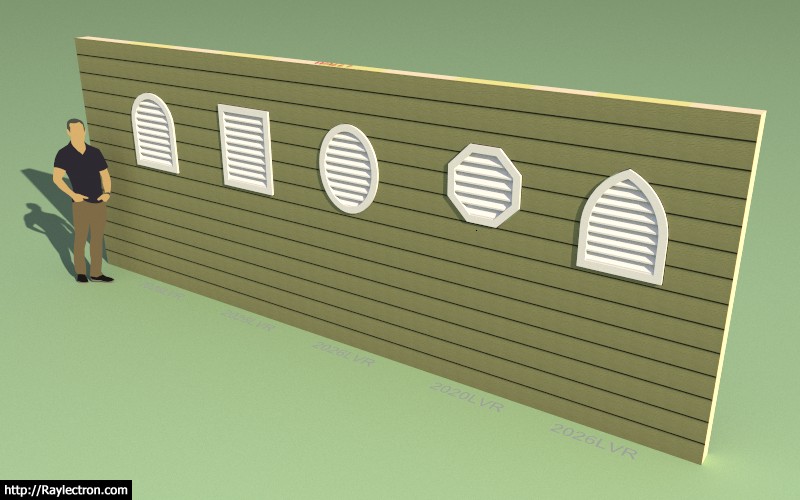
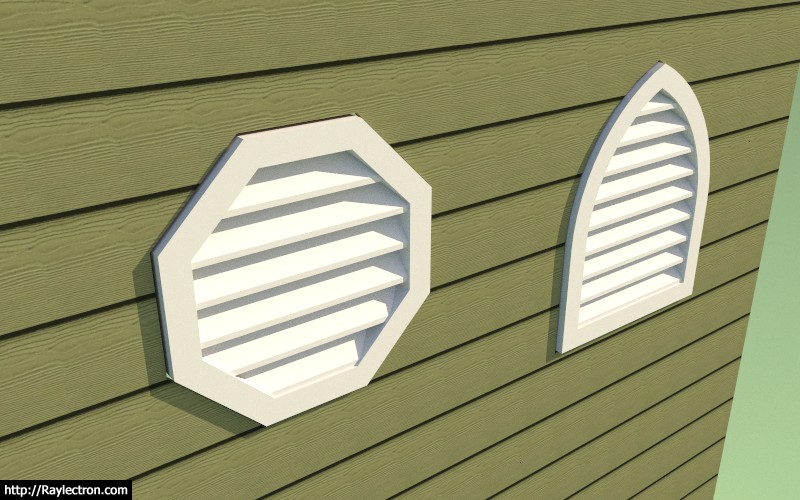
Louver vents are really nothing more than removing the sash and glass from a window assembly and replacing them with slats. Exterior trim around the louvers can also be applied (the same as regular windows).
-
The new volume licensing (3-in-1 price) for all three plugins (mdkBIM Suite) is now live.
-
I am adding a sponsors section to each plugin page:
Hopefully this will be another small source of revenue to help offset my recent decision to skip out on subscription licensing. I am also excited to be able to provide some recognition to those who have been instrumental in the development of these plugins.
If you feel like you should be included as one of the development or finanicial sponsors please contact me via email.
Each sponsorship includes a listing with your logo, name (individual or company), a short paragraph explaining your business, credentials, products etc... and a link to your website.
The same sponsors section will be shown at the bottom of all three plugin pages.
I am also open to suggestions on how to make this feature/listing more attractive to potential sponsors.
-
After some discussion on stairs today and giving it some more thought it did occur to me that one could pre-assemble some more common stair configurations with the plugin and then at a later time simply copy and paste these into a new or different models. The inserted stairs (groups) can then be edited just like any other stair assembly created from scratch in the model/file.
This same strategy, of course, applies to walls, beams, roofs, foundations etc...
If anyone notices any problems with this strategy please let me know.
-
I've looked around for some relatively lightweight electrical outlets and switches to use as the default components in the new electrical module. Unfortunately, everything in the warehouse is too complex or high poly count for my liking.
I've created some very basic outlets that I probably use in this new module, you can preview them here:
3D Warehouse
3D Warehouse is a website of searchable, pre-made 3D models that works seamlessly with SketchUp.
(3dwarehouse.sketchup.com)
I will also create a series of low poly switches.
The electrical boxes are dimensionally accurate and are models of the Carlon Blue PVC boxes. The faceplates are per the specs sheets from Leviton standard face plate sizes.
When I get some extra time I will add in more options for boxes and face plates.
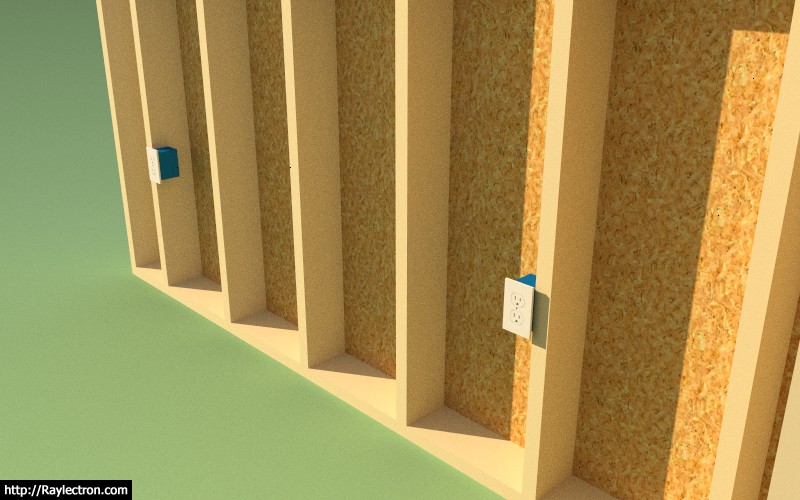
I'll start with the standard US/Canadian NEMA receptacles.
Within the global settings the user will be able to set which country's electrical standard they wish to use.
-
Yet another plugin within an already beautiful plugin. The plugin suite is not only increasing in depth but becoming very broad as well. The best is yet to come.
Some have asked me where does it all end. My best answer, at this point, is only when the plugin(s) can successfully model, create full construction documents, estimate and engineer every aspect of a residential design. Then my work will be done. Looks like I have a few years to go...
My goal this year is to hopefully bring on some extra programming help so I can further accelerate the development and eventually get to the engineering (my piece de resistance) modules.
-
Should electrical not be an external / additional module?
-
@juju said:
Should electrical not be an external / additional module?
I agree, should I call it Medeek Electrical or Medeek Electric?
-
-
Just loaded the Wall Plugin into SU 2019 and so far all is good. I did notice that the HTML menus seem to be loading quite a bit faster and the performance overall seems to have improved. It looks like the browser engine under the hood has been updated and already there is a marked improvement, thank-you SketchUp.
When you drag a menu and then select a drop down box the bug where the drop down opens up at the previous location is now resolved. Looks like I might have to update to SU 2019.
-
That drag an html dialog bug with an open drop down was actually fixed in SU 2018.
However with SU 2018 if you open an html dialog and resize it you would see flashing as the browser contents were continuously redrawn which was annoying. SU 2019 cleaned this up.
With SU 2017 I stayed with WebDialog. With SU 2018 I modified my css file so that disabled controls looked more disabled. I did switch over to htmldialog with SU 2018 because of the speed improvement. I am running SU 18.0.16975 64 bit.
Advertisement









