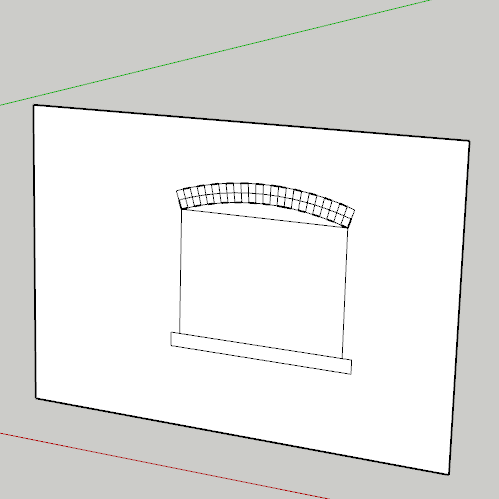Line not cutting face - help needed
-
hi
I'm creating a house from a colleague's dwg 2d drawing - I usually draw from scratch using the cad for dimensions only but for some things didn't match up to each other no matter how many times I measured so I had to import in the original cad for some things.
I know that cad files seems to come with its own errors which is why I avoid exporting them in when possible but sometimes it is unavoidable.
I am trying to paste the window detail onto the building face and Im hitting feel problems. I went into the cad drawing group in sketchup. made the faces I needed to use solid, copy and pasted the window detail outside the cad group made sure everything was in the same layer and mad it into a group. then I positioned it in position on my house wall and exploded group. however only some of the lines cut the face and copying and repasting surfaces isn't working
I've tried draping the window detail, the intercept feature and download the flatten to plane plugin (though I can't locate that plugin in my menu?)
Is there a way to correct this?
I've attached an example file below
Thank you in advance
-
I've just tried redrawing the arch from scratch just doing my own measurements and no joy
thought perhaps my outer building walls had gotten corrupt/weren't straight but still problems
so I can't even find a work around and have no clue how to solve this - my progress is basically halted
-
There is an unfortunate flaw in sketchup, it can be very difficult to make a flat face break. Sometimes it just isn't flat, other times it just doesn't work.
But in this case I used Vertex tools to scale it to 0, then intersect with faces to finish.
There are other flattening plugins, vertex tools isn't free.

-
I hate it when I am in the middle of a project and realize I'm no longer designing. I'm not even drafting. I'm solving some problem with SketchUp. These problems develop later after I've had many changes to the model, so each step keeping it clean and simple is the only way. I wish SketchUp would intersect with edges (e.g. in another component) lying right on the face, but that's hit and miss, and has nothing to do with technique.
-
The problem, if it is a problem, may lie with CAD and not Sketchup. I no longer use CAD but have suffered, along with the OP and many others, the frustration of trying to use CAD dwgs in SU. In SU a line drawn over another line results in just one line (although the resultant line will be broken if the underlying line was a different length). In CAD the reverse is true and where there appears to be a single line there could be any number of separate lines all occupying the same location. Therefore when a dwg is imported into SU a conflict occurs when SU has to accommodate multiple instances of geometry all in the one place.
In applemango85's original post it appears that the brick arch is the problem. At certain zoom levels some of the lines seem to be thicker. If the CAD dwg was constructed using an array of just two bricks (top & bottom course) then there will be multiple instances of lines in the same place. This is just my take on the situation of course!
Advertisement







