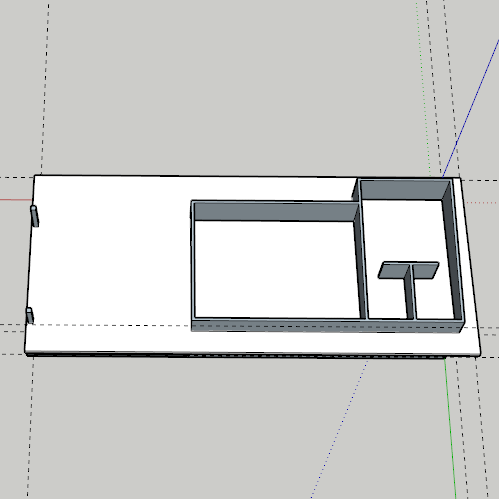Help me intersect right PLEASE
-
Hi there from Chiangmai Thailand
SKP file attached.
I want to intersect the roof with the chalet.
I have made dotted measurement lines and put the roof in exactly the right spot and angle.
My next step was to use the eraser and erase everything above the roof.
I havent done any Sketchup a long time and made more or less the same model in Sketchup 8 until i realised it was out of date and started again with Make.
Thing is when i did it before I was able to erase above the roof.What did i do different?
Not 100% sure, but at some stage I grouped and layered both house and roof, but when i had problems i have tried to unlayer and maybe ungroup.Fact is I'm confused and maybe someone here will see in a minute or two what I have and haven't done.
What I WANT is to have a model of the chalet with roof, but be able to disappear the roof to see and adjust the inside of the chalet, put in the doors, windows, kitchen etc
I then want to add a small lean to bedroom to the high wall which I was thinking of making a group same as the roof and attaching to the side........would also like to be able to disappear this as I might build it later.Any advice most gratefully received!
-
You must perform the intersect within the context of the faces that you want intersected. If you do it to components or groups the edges will be created but they will have no effect on the faces. So open (edit) the group to where the faces are select-able. You don't have to explode the group, just edit it. While in edit mode you can also erase parts of the walls that you no longer want.
I cannot open your file right now, but as for layers--they should have no particular effect on the intersecting faces command. The important factor is the context (for example inside a group or component) that contains the faces.
Use the layers for visibility or hiding the groups. Keep all your edges and faces on Layer0. Group the ones you want making walls and then assign the group to a new layer. Group the faces and edges making up the roof and assign that group to a different layer. Then unchecking the visibility for the roof layer that group will not show.
The edges and faces are still assigned to Layer0, but the group, which they are in, is assigned to the new layer and visibility of it is controlled by the new layer.
You can do something similar with the new bedroom walls if you wish. And that could have a separate component or group. All the wall components can be assigned to one "wall" layer or they can each a have different "wall" layer--if perhaps you want to hide the bedroom and not the rest...etc. Similar if you have more than one component making up the roof areas.
Always keep Layer0 as the "active" layer.
-
@pbacot said:
You must perform the intersect within the context of the faces that you want intersected. If you do it to components or groups the edges will be created but they will have no effect on the faces. So open (edit) the group to where the faces are select-able. You don't have to explode the group, just edit it. While in edit mode you can also erase parts of the walls that you no longer want.
I cannot open your file right now, but as for layers--they should have no particular effect on the intersecting faces command. The important factor is the context (for example inside a group or component) that contains the faces.
Use the layers for visibility or hiding the groups. Keep all your edges and faces on Layer0. Group the ones you want making walls and then assign the group to a new layer. Group the faces and edges making up the roof and assign that group to a different layer. Then unchecking the visibility for the roof layer that group will not show.
The edges and faces are still assigned to Layer0, but the group, which they are in, is assigned to the new layer and visibility of it is controlled by the new layer.
You can do something similar with the new bedroom walls if you wish. And that could have a separate component or group. All the wall components can be assigned to one "wall" layer or they can each a have different "wall" layer--if perhaps you want to hide the bedroom and not the rest...etc. Similar if you have more than one component making up the roof areas.
Always keep Layer0 as the "active" layer.
-
This looks like a very clearly explained answer.
Thanx so much will try this later.......hope u stay tuned I will let you know how i do/problems i face, and maybe take a look at the file when u can.regards
Cheeryble -
This looks like a very clearly explained answer.
Thanx so much will try this later.......hope u stay tuned I will let you know how i do/problems i face, and maybe take a look at the file when u can.regards
Cheeryble -
Looks like you have intersected from the context of the roof which has put the geometry of the walls there. As you don't need it it can be removed.
Your walls are raw geometry and are reversed. So select them all and choose reverse faces, then select them all and choose, Intersect with Model. Then remove the excess geometry.
I've also assigned the Roof group to the h roof layer so it can be turned on and off.Follow along in the gif.

Advertisement







