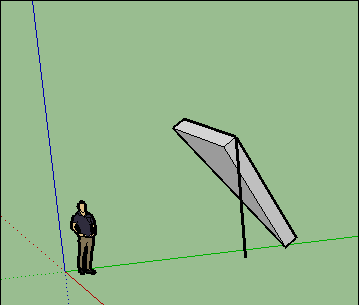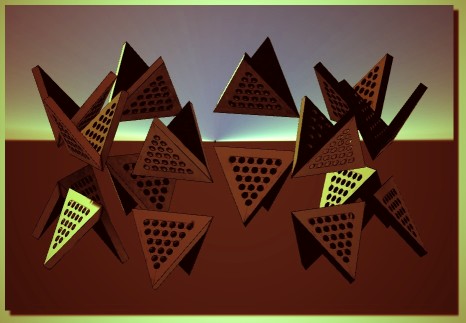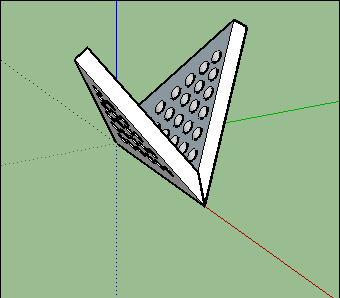How to model a geometric origami ceiling?
-
How do I model a geometric ceiling, comprised of triangular, origami-like folds? Do I start with a triangle, split its faces and use the move tool to drag it manually? Wondering if there's a quicker method or a plugin

I'm thinking of something like this http://www.archdaily.com/227233/resonant-chamber-rvtr/rc_04
Would appreciate some help on this.
-
If you don't want modelize take a look at Models by TaffGosh
I believe that you can find something or a module very near that is wished!

Else some plugins like Face Split by Renderiza for divide a triangle!
Or Split Tools by TIG -
Thank you! Will have a look at the models and try out the plugins

Out of curiosity, how will you model this?
-
Seems with
that will be sufficient!
-
You must have a little plugin very useful : Projections by Didier Bur!
With it you can "extrude" a line(s)
So in you case very practical for make some planes for intersection(s)!
Just calculate the angle(s) on each side for your specific ceiling!
Here 45°
Select the top line and follow the vertical line as vector


-
Advertisement











