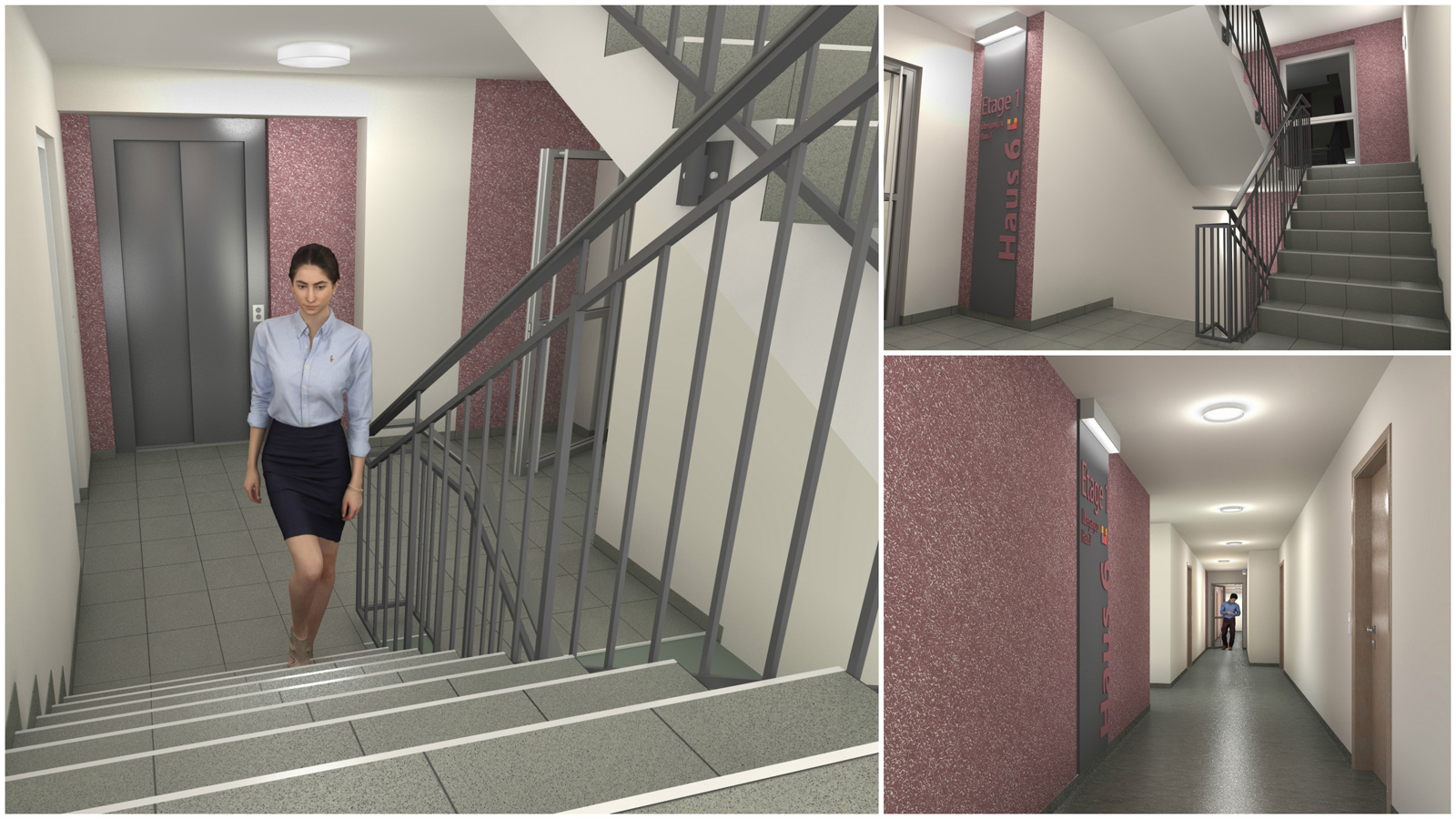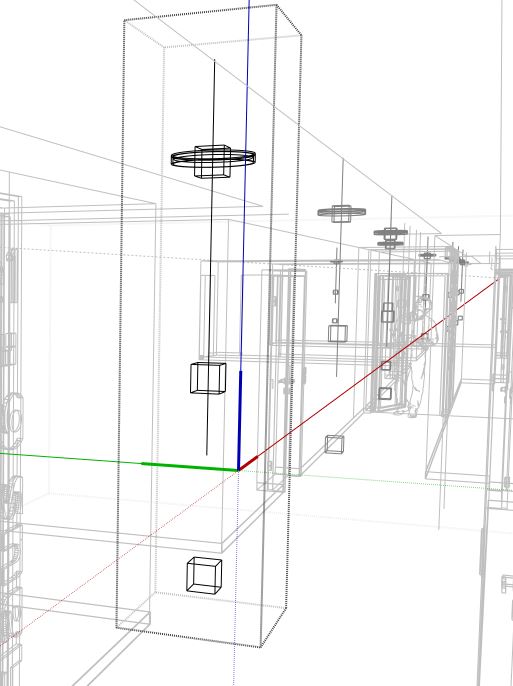Stairs and Corridors - A Interior Render Project
-
Hi All
Since in a very large building, I´m currently working on, the interior orientation is quite difficult, especially if there are no views out there, and especially for older people. This is a small sequence of the development of a color guiding- and orientationsystem.
So for that reason, all the shown scenes below are lit with artificial light only.The entire render work is done with the Render[IN] plugin and what you see below are native renders without any post pro or fine lighting adjustments so far. A funny detail about working with RI: If you want to make a render without any day-/sunlight, you must push all the light (shadow-) controls to darkness within SkUp.

-
Those look really good! Quite real.
What an interesting quirk regarding the shadow settings.
-
Wow, they've come out rather sweet I reckon!! Not what I've normally seen from RenderIN!
I do wonder if there is any trick you could employ to avoid so much uplighting from your ceiling fixed lights. As example, in maxwell I would approach this with an emitter on the fitting itself and somewhat dulled or "non contributing" to Global Illumination and then place a "hidden emitter" under or around the light that fulfills the light's more expected GI response!
-
Thanks Bryan !
&Thanks Richard for your comment here
I use RI to get interiors - fast and without great effort.
In addition, this tool presents materials and colors very exact - of course not in a depth like Maxwell or Thea for example, but for "every day projects" perfect - press render and done...You speak to the point, which for me was also pretty fiddly here: to get a suitable light fixture
wan´t that easy in this case. I was very happy with the render result, although I do not like the bright spots on the ceiling as well
For one light fixture, I decided to use 3 point lights here with different luminosity and shadow causation, which was not the best solution for sure but my appointments did not allow other testsings
Could you please give me a little sketch of your light fixture proposal which I would like to try, if it is translatable with my tools...

Advertisement







