[Plugin] Window Maker
-
I have been asked by a number of architects and designers to create a Window Maker plugin along the same style as Door Maker and Cab Maker.
Door Maker will also go through a rewrite so that it uses the same look and feel as Cab Maker.
The idea is to provide windows that are very light weight but still gives you thousands of permutations and combinations. The interact tool will work with the windows.
The styles of windows that will be included are:
Fixed
Awning
Fixed over Awning
Casement
Fixed beside Casement
Horizontal Sliders
Single
Double Hung
Eyebrow
Half Circle
Octagon
RoundAs with door maker you will be able to provide your own profiles. That means vinyl, aluminum or wood profiles will be available.
If anyone has any request now is the time for discussion.
-
Horizontal Sliders with "replacement windows" wide frames

-
Frame size will be controlled by parameters and or profiles. What do you mean by "replacement windows"
-
I have someone interested in similar window features to that found in "Chief Architect".
-
@garry k said:
Frame size will be controlled by parameters and or profiles. What do you mean by "replacement windows"
We had all of the original windows in our house removed and replacements were slid into the openings. They have about a 2" external flange
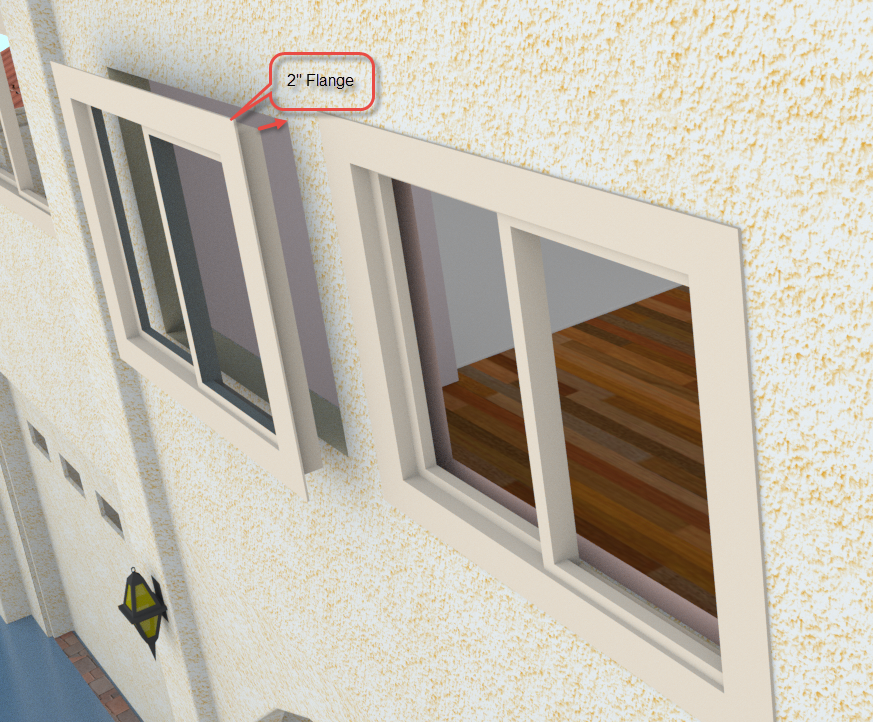
-
Some residential/light commercial projects use wood windows and some use vinyl or aluminum. The look, size of components and construction are different. (But I'd let vinyl pass for aluminum in most models.) If you look at the 3dw there are some dynamic components by Milgard that actually work nicely. They have a screen too. They aren't realistic for close up renders but are handy for realistic exteriors.
Usually I make components to include the trim. Obviously there are all sorts of trim options...So I guess in this case, one could use your windows to put into the component that has the trim too, maybe even the curtains. I'd not use a plugin to put in one window at a time then go around and put the trim on each one--if you know what I mean. I make all the features that a window will have then use that component for all those window types in a model. What I mean is some tools stress the importance to "plug" right into the model and it doesn't always work that way.
Of course it would be really cool if the trim style changed on a project to have way to change it all and not have to modify each window type (each window component).
As for window options. Do your doors have transoms and sidelights? Did I miss that tool?
-
Single rake, double rake.
-
I think one of the last hurdles to construction documents from Sketchup is door and window schedule generation from the model? Especially if they could include Objects modeled out side the plugin. Infinite control over grills would be a big plus.
I would add that it's important to keep frame geometry simple and generic. I just don't think having al the geometry of aluminum extrusions etc. is required or beneficial for computer performance.
-
Seems all that is yet made!
 (for classical forms)
(for classical forms)
Must be soon released! -
There are a lot of architects that have very large models and need plugins that produce low poly counts, are really quick, and are very kind when it comes to memory usage.
My plugins such as cab maker and door maker give you lots of flexibility without a lot of bloat. There are also issues when it comes to curves and properly re sizing dynamic components.
Although my plugins are not DC's, they do work with interact, open, close etc.
Also batch editing is very powerful and quick. Change rules for how a window is constructed and change all the windows in the entire complex - if you wish. -
Yes! Seems generally today in the windows' world is missing some round and no quandragular forms!

-
Yes - to be a fully featured plugin you need to have all of these types of windows and more. Also designers aren't just building square boxes. They need a lot of options.
A good window and door schedule that they can add to is also important.
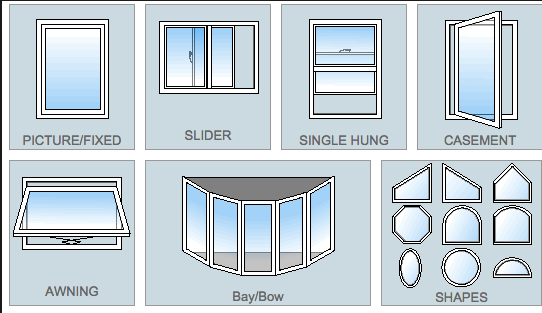
I see the interface to be similar in nature to my cab maker interface. You can pack a lot of parameters, group, disable enable, work with language translation files and most importantly have graphics showing the user what the parameter does. That along with a detailed manual.
Here is an example of the user interface for cab maker in English with Inches in fractions.
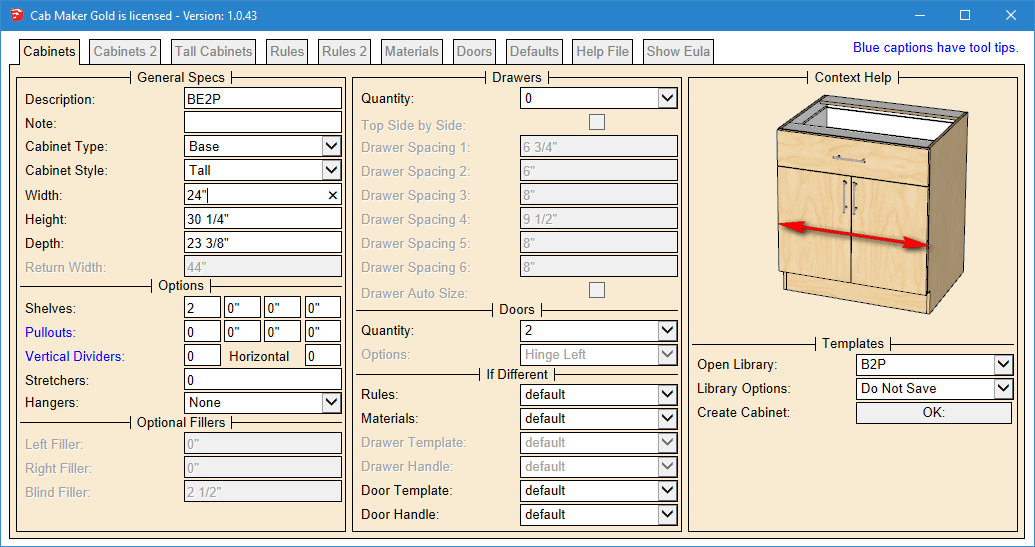
And here is the same user form but this one is in French and uses millimeters.
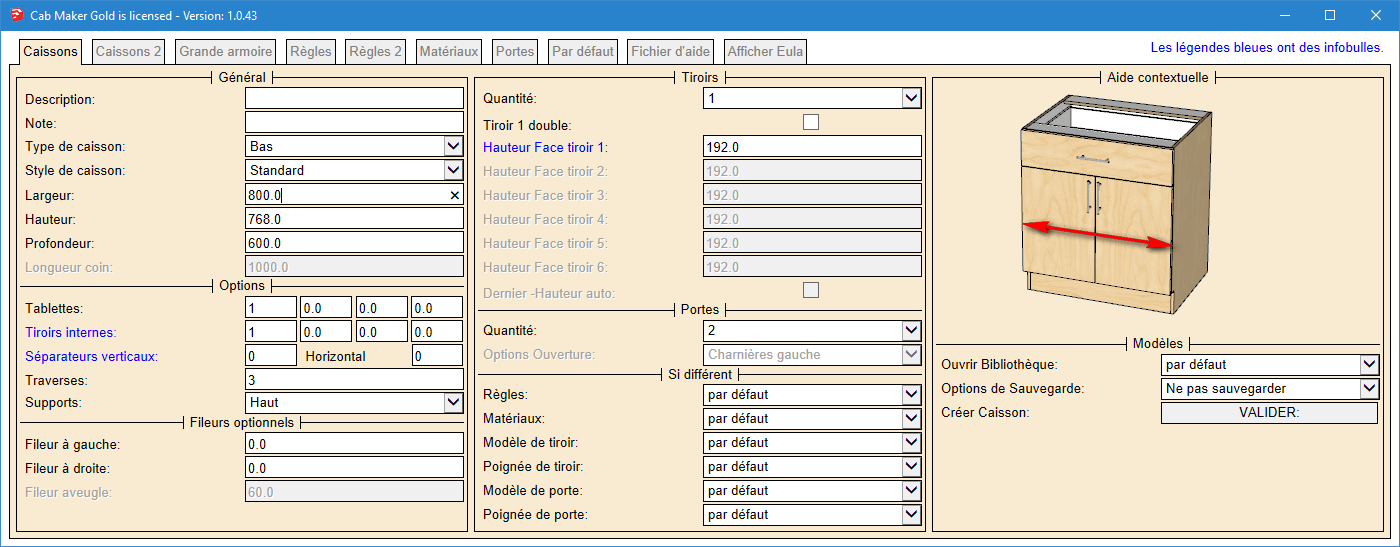
-
A good and simple solution for generating windows is greatly lacking, I'll keep a keen eye on this thread... hits subscribe topic
@pilou said:
Seems all that is yet made!
 (for classical forms)
(for classical forms)
Must be soon released!This one seem interesting, but it has yet to be released.
@garry k said:
Yes - to be a fully featured plugin you need to have all of these types of windows and more. Also designers aren't just building square boxes. They need a lot of options.
A good window and door schedule that they can add to is also important.
[attachment=2:11c7xfsa]<!-- ia2 -->window styles.png<!-- ia2 -->[/attachment:11c7xfsa]
I see the interface to be similar in nature to my cab maker interface. You can pack a lot of parameters, group, disable enable, work with language translation files and most importantly have graphics showing the user what the parameter does. That along with a detailed manual.
Here is an example of the user interface for cab maker in English with Inches in fractions.
[attachment=1:11c7xfsa]<!-- ia1 -->__Cabinets Tab.png<!-- ia1 -->[/attachment:11c7xfsa]
And here is the same user form but this one is in French and uses millimeters.
[attachment=0:11c7xfsa]<!-- ia0 -->__Cabinets Tab French.png<!-- ia0 -->[/attachment:11c7xfsa]
It looks like you're putting it together Garry!
Window+
Who has any experience with this one? -
Of course you have Click-Kitchen!

-
-
I look at GKware Door Maker and it appears to only be for cabinet doors.
-
Door Maker Gold adds features for passage doors, bifolds and entry doors
And it will do cabinet doors as well.For thick passage doors the panel raising is on both sides and the handle is on both sides.
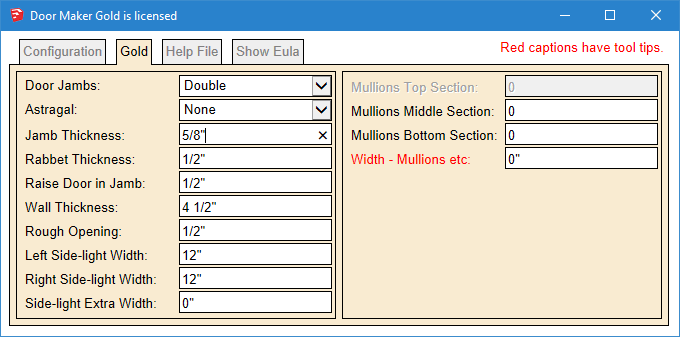
Here are some examples
-
For extra wide doors you can set a pivot point and use pivot hinges.
Here's a double door with astragal and a 6" pivot pointAll doors open and close - you set the angle.
Bifolds have bifold action.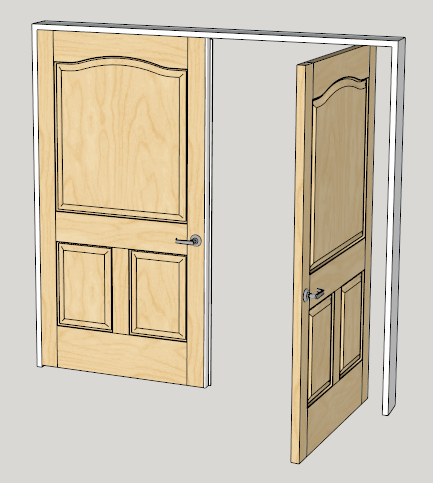
-
Door Maker : OK great. I didn't get that impression from looking at it. Thanks... I see you have hardware and door swings too.
-
How is the window maker plugin coming along Garry?
EDIT
I only saw your comment after posting this.
"I haven't got very far with the window plugin. I have been concentrating on a wall plugin - then I'll go back to the window plugin."
Advertisement







