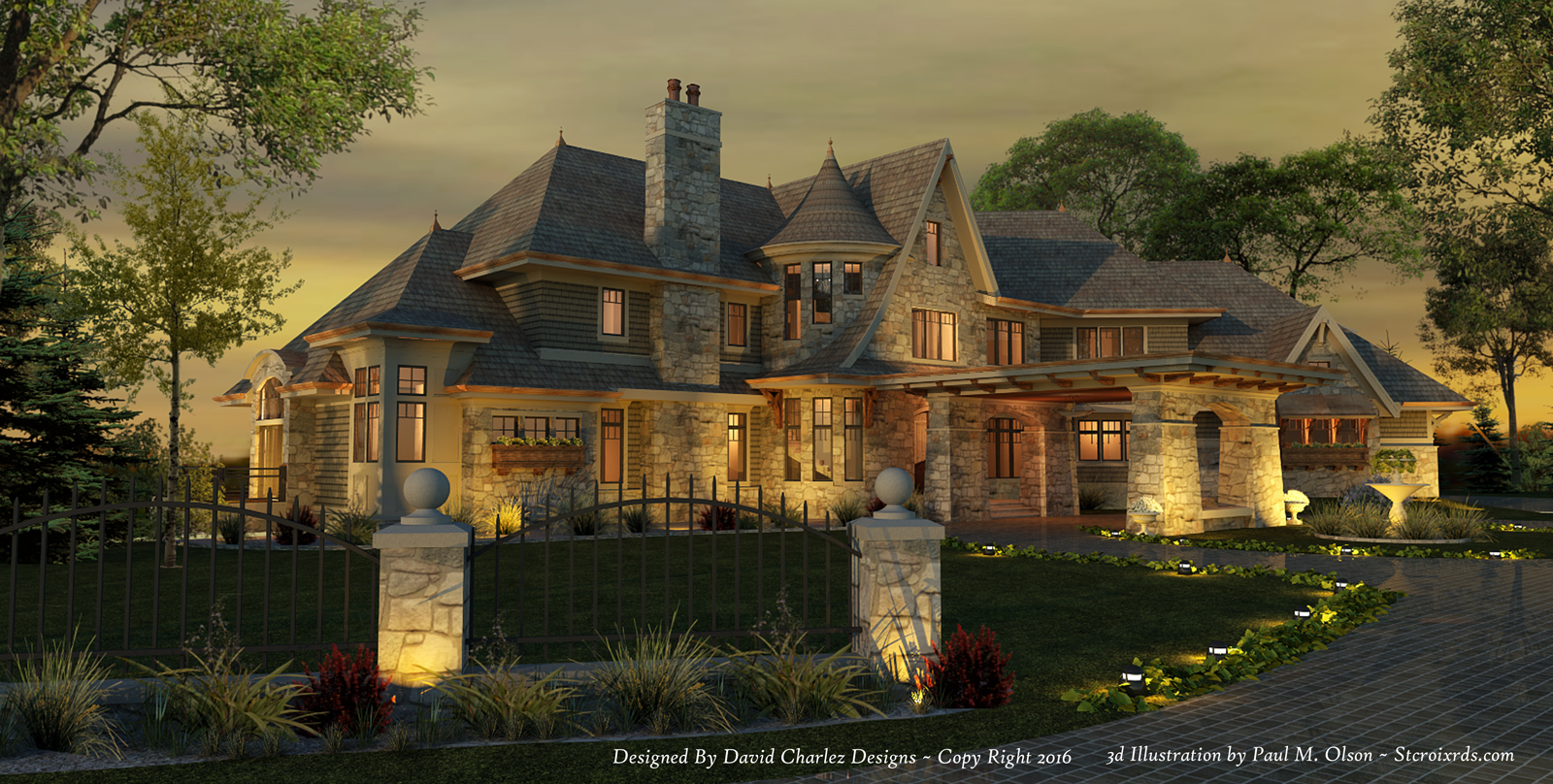Not so Small house
-
Very impressive!
Hope this beast comes with an elevator and a couple of maid's quarters

-
I can't keep my own house clean and about 5 1/2 of my house would fit easily inside of this one.
-
Paul,
Just curious about your thoughts on the Revit - Sketchup workflow. This is what I currently do. I really like Revit for the design and documentation but prefer Sketchup on the presentation side. Any comments?
KrisM -
Also...excellent work.
-
I would also like to know more about Revit /SU workflow. I haven't adopted either to be my go to CAD program. Once Nick Sonder's book comes out I might go all SU
-
OMG!! That is seriously huge! Our little 2 bed apartment could fit in the cabana!
Nice presentation mate!
-
Prosperous-looking indeed!

A Club House ? -
Nicely done, sir.
No diving board? -
@krism said:
Paul,
Just curious about your thoughts on the Revit - Sketchup workflow. This is what I currently do. I really like Revit for the design and documentation but prefer Sketchup on the presentation side. Any comments?
KrisMUghhhh! I just typed a long and very articulate (if I do say so myself
 ) response to your comment and accidentally hit the left arrow key and it kicked me out...
) response to your comment and accidentally hit the left arrow key and it kicked me out...So, as I was saying,
I am not doing the Revit work on these renders. My client exports 3d dwg file from revit and I use those as the base for my modeling.
I do own revit, but I rarely do construction documents anymore. About 95% of my work is illustration and most of that is done completely in sketchup working from client supplied hand sketches, 2d cad files, and rudimentary su models.
I do find the exported Revit files to be a big sticky mess when I bring them into sketchup. Very few components and groups. Fortunately for this client I am pretty much just painting them,adding landscape, and rendering them so I don't have to deal with modeling on the monstrous pile of loose geometry. Also fortunate that the client does not require changes to be made to the illustration model. The are onetime use throw aways if the changes are anything more than a minor tweak.
As a believer that everything in a model should be a group or component and organized in a logical manner I must say that it makes me very uncomfortable working on big sticky messes...A constant feeling of impending disaster...i'm sure you understand.
-
@richard said:
OMG!! That is seriously huge! Our little 2 bed apartment could fit in the cabana!
Nice presentation mate!
My favorite home ever in my life that I lived in for about 8 years was a 400 s.f. cabin on the atlantic ocean. I think I would get lost in one of these.
Thanks.
@pilou said:
Prosperous-looking indeed!

A Club House ?Thanks Pilou. If you mean the "little" building at the far end of the pool, that is a pool house with a covered table area, shower, bathroom, little kitchen...etc.
@daniel said:
Nicely done, sir.
No diving board?There is a low diving board at the far end of pool.
-
My first ever dusk shot. I learned a lot. The next one I should have time to refine a bit.

-
Paul,
My models from Revit come in totally grouped. There are no loose lines or edges. This is what I like most about the dwg export from Revit. The trick is to export the dwg as solids. If you don't, you get what you are describing. Pass this on to your collaborators. You will like it.
KrisM
-
Forgot again...beautiful work.
-
@krism said:
Paul,
My models from Revit come in totally grouped. There are no loose lines or edges. This is what I like most about the dwg export from Revit. The trick is to export the dwg as solids. If you don't, you get what you are describing. Pass this on to your collaborators. You will like it.
KrisM
Thank you Kris, I will pass that along.
-
@pmolson said:
My first ever dusk shot. I learned a lot. The next one I should have time to refine a bit.
VERY NICE! We'll expect more of these in the future. No excuses.
-
Advertisement







