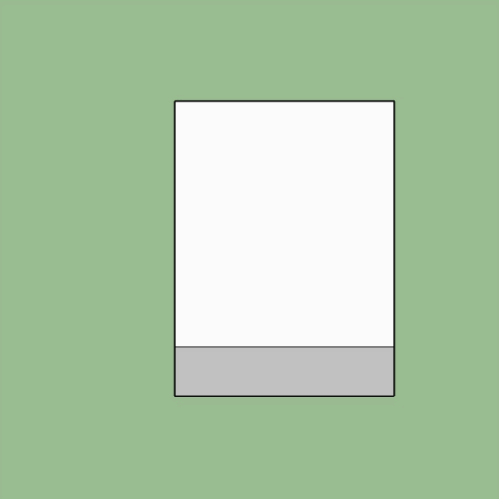How to obtain orthogonal view of a roof
-
So, I'm developing the attached model that has two intersecting, pitched roofs. Ultimately, I'm going to build this model out of laser-cut, .125" material. The sides of the model won't be a problem since I can view all of them using the cardinal views built into Sketchup, and then output those view as .dxfs for use by the laser-cutter. The roofs are harder, though, since there isn't a built in way (as far as a I know) to view each one along a line orthogonal to its surface. How can I do that? Obviously, getting the angles right is essential, so I can't just eyeball it. Thanks for your help.
-
Right click on the face of the roof and select align view.
-
Thanks! That looks like what I was looking for.
-
I've been looking for this for ages - thanks.
-
Or simply select top view, then Cmera, parrallel projection, zoom extents, save scene.
-
@unknownuser said:
Or simply select top view, then Cmera, parrallel projection, zoom extents, save scene.
That would give you a plan view of an angled roof distorting the relevant sizes, whereas align view would give you a "parallel projection" of the actual size.
Here is the same roof from overhead and align view.

-
@box said:
@unknownuser said:
Or simply select top view, then Cmera, parrallel projection, zoom extents, save scene.
That would give you a plan view of an angled roof distorting the relevant sizes, whereas align view would give you a "parallel projection" of the actual size.
Here is the same roof from overhead and align view.My apologies, I didn't read all the way through. In your case then:
Select face, align view, camera, parrallel projection, zoom extents, save scene.
Saving the scene allows you to not go through this each time.
Advertisement







