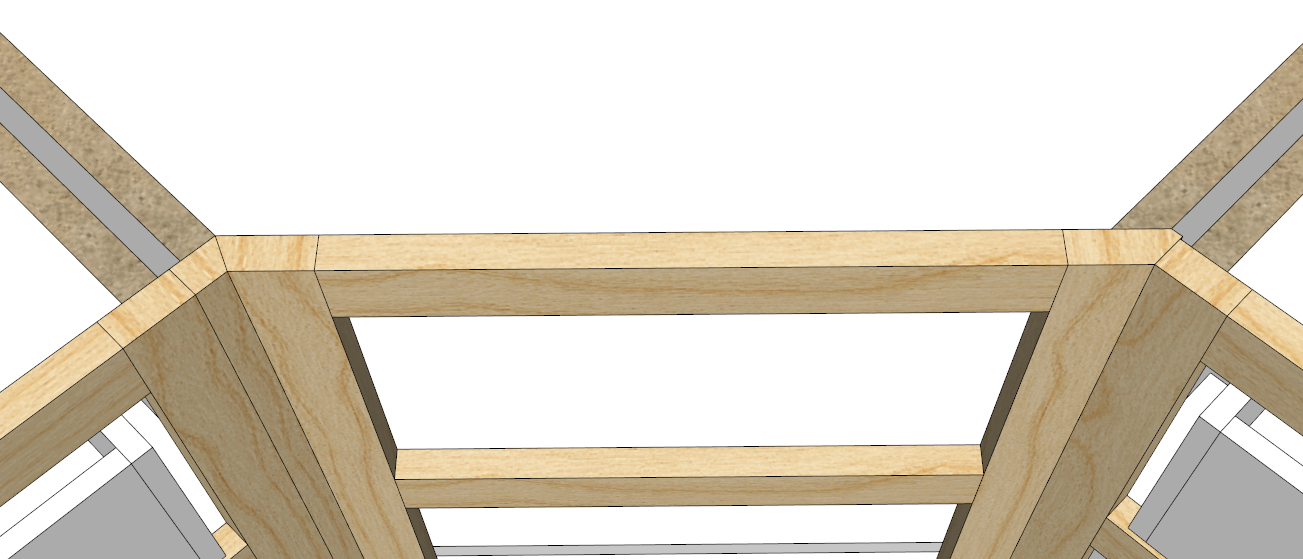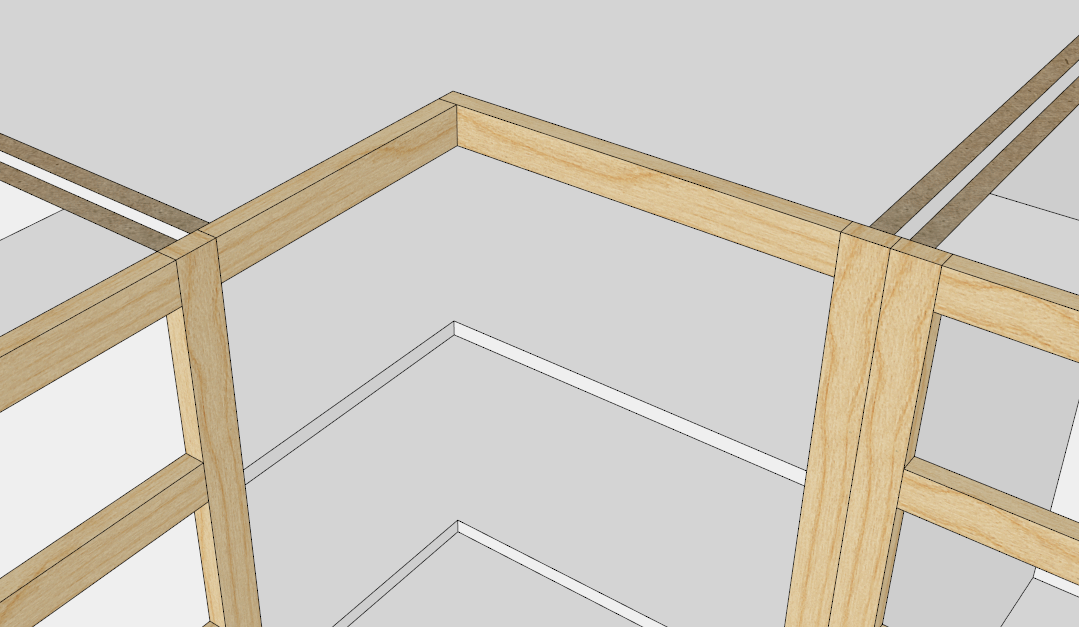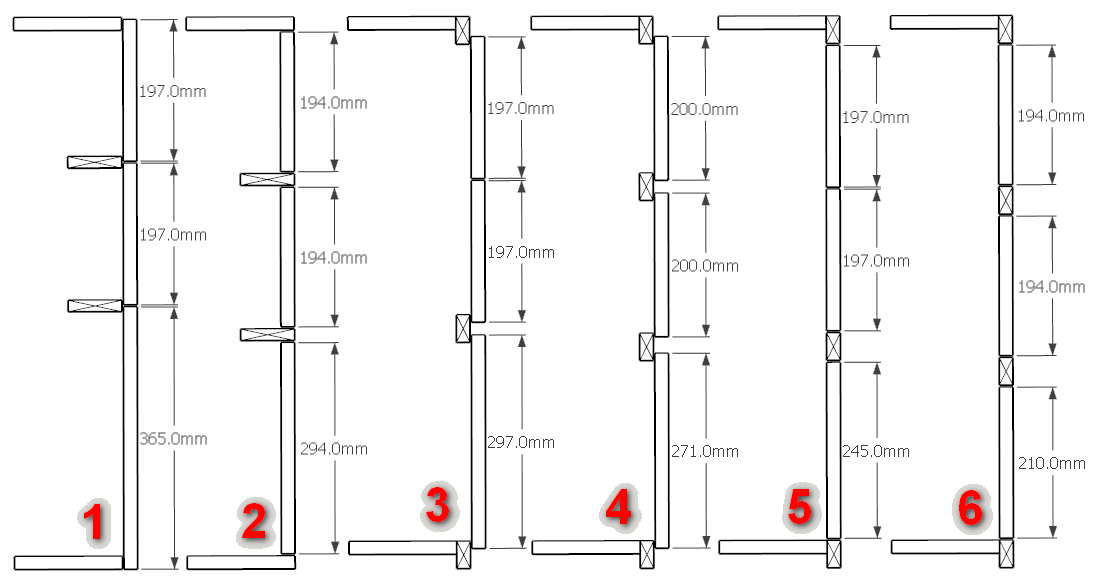[Plugin] GKWare Cabinet Maker
-
CabMaker versions 1.0.19 is now available from my web site.
-
I should mention that the labels and data entry items that are in Blue are parameters that aren't completed. Most of these will disappear with face frames.
-
I found a bug. Split tops and inset doors has the stretcher (split top) rendering at the floor instead of the top.
I will fix for next version.
-
Garry, I like your plugin.
Do I need to be connected to the internet to use it?
Is it possible to have sliding doors? Eg for robes -
During trial phase you connect to the internet each time Sketchup starts and you run cab maker. Once licensed you connect to the internet once every few weeks.
If know you will be out of wifi range for a few days then run Check license before you leave. That guarantees you at least 1 week before an internet connection will be attempted.
Sliding doors are on my radar. They will come after face frames.
-
Thanks Garry.
-
Versions 1.0.20 is ready for download
- Fixed the split top in conjunction with inset doors.
- New installs had width and height show up as zero. Fixed
-
Does one need to first remove earlier version?
-
If you want to keep your settings then you shouldn't remove the old files.
All files that are in gkware_cabmaker\config folder are preserved between updates.
Any new files (templates) that you create are also preserved. -
Angled cabinets are always a challenge. Here are 2 of the most popular ways to handle corner cabinets. I`d like to know from cabinet guys which method they prefer. Or if they do it yet again differently what do they suggest.
I`ve used 1 1/2" wide stiles and rails and told cabmaker to overhang stiles by 1/4". I've set up case material as 3/4" thick.
In both cases the cabinets that butt up against the corner are standard. Nothing special.
Notice the angled cabinet sides.
The left hand side panel is standard - exact same as for standard square cabinets. There are 2 mitered stiles making up the left hand side
The right hand side panel has a 45 degree miter. There is 1 mitered stile for the right hand stile. The back of the stile is also mitered to eliminate a very sharp corner.
In both strategies the stile overhangs the same amount and with a finished side could end the run of cabinets.

-
The other challenge is how to handle field joints. Here are the 2 most popular choices.
Option 1 just butt the 2 cabinets together. Have the option to reduce the size of the 2 stiles that meet so their combined width is similar to all the other stiles.
Option 2 is where the stile is skipped on 1 of the cabinets and the rails from the cabinet butt up to the stile of the other cabinet.
Here are the 2 strategies. I did not reduce the width of the stiles for option 1 (right side of corner cabinet)

-
I've completed the face frames for Sink and Standard units.
Angled, Return, Blind and Tall cabinets with face frames coming soon.
Sorry - but my microphone isn't working with my video capture software (this is after I upgraded to Windows 10).
-
I also want to mention that I've been having issues with El Capitan and cabmaker after version 1.0.16
I now have a version 1.0.21 that hopefully corrects this. If someone is interested please contact me and I will send you a share link so you can down load it from google drive.
-
Here is a cross section of the 6 different cabinet construction styles. Of course there are variations within each of the styles.
The configuration is as follows:
- Height 768 mm
- Case material 19 mm thick
- Stretchers 75 mm wide by 16 mm thick
- Stiles and Rails 38 mm wide by 19 mm thick
- Doors and Drawers 19 mm thick
- Door gap = 3 mm
- Door protrusion = 2 mm
- Drawer Heights set to 200 mm
Cabinet constructions:
- Frameless Overlay
- Frameless Inset
- Partial Frame Overlay
- Full Frame Overlay
- Partial Frame Inset
- Full Frame Inset

-
Version 1.0.21 is ready for download. This version works with SU 2016 and El Capitan.
This is a patch version and does not include face frames.
-
The 1.0.21 update of Cab Maker is working well on my Mac running El Capitan and SU-2016.
Cab Maker is such a useful plug-in! It's a real timesaver in my kitchen design/space planning business.I'm looking forward to seeing your continued improvements such as face frames, (and I hope) double top drawers for wide cabinets, and end angle cabinets!
-
I'm getting real close with face frame construction.
I've completed:
Standard, Sink, Angled, Returned, Angled Sink, Left Blind and Right Blind in Inset and Overlay flavors and in both partial and full frames.I've got the tall cabinet to finish off.
-
Unfortunately I'm unable to continue testing this plugin as the trial license has expired...
-
Kim - I've extended your trial another month.
With face frame construction I've disabled left and right fillers.
I've also extended kicks to line up with the amount the left and right stiles overhang the cabinet. -
Advertisement








