[Plugin] GKWare Cabinet Maker
-
Gary I signed up for the Beta and was trying to make my first cabinet. I used all the default dim that were entered in the form, model in mm. I selected a starting point at 0,0,0 then entered 600.00,00 for width and angle. I get one side of a cabinet. I am using Sketchup 2015 on a portable Win 7. This is the error message:
Error: #<NoMethodError: undefined method
copy' for #<Sketchup::ComponentInstance:0xd6ace80>> c:/users/keith/appdata/roaming/sketchup/sketchup 2015/sketchup/plugins/gkware_cabmaker/cabmaker.rbs:1940:incopy_component'
c:/users/keith/appdata/roaming/sketchup/sketchup 2015/sketchup/plugins/gkware_cabmaker/cabmaker.rbs:525:inmake_sides' c:/users/keith/appdata/roaming/sketchup/sketchup 2015/sketchup/plugins/gkware_cabmaker/cabmaker.rbs:1985:indraw_cabinet'
c:/users/keith/appdata/roaming/sketchup/sketchup 2015/sketchup/plugins/gkware_cabmaker/cabmaker.rbs:2444:inmake_one_cabinet' c:/users/keith/appdata/roaming/sketchup/sketchup 2015/sketchup/plugins/gkware_cabmaker/cabmaker.rbs:214:indo_create_cabinet'
c:/users/keith/appdata/roaming/sketchup/sketchup 2015/sketchup/plugins/gkware_cabmaker/cabmaker.rbs:443:in `onLButtonDown'Keith
-
I will check into this - I haven't tested that part out. Been so busy actually forgot that I have that in there.
For now - click x, y where ever you want the left hand front corner of the cabinet and drag in the direction you want it.
I'll fix the keyboard entry part.
-
Sorry Gary I found that I had the Dynamic Components Extension turned OFF.
Keith
-
Thanks Keith,
Version 1.0.8 is now available
- The error you saw was because I was referencing a Dynamic Component method. I've changed the code so I don't do this. You should be able to run cab maker with Dynamic Components turned off. Of course you won't get doors opening and closing and drawers and pullouts animating.
The animation information is store with the doors and drawers. Animation will be available once you turn Dynamic Components back on.
-
The keyboard entry is fixed for angle. Currently Width is ignored.
-
Fixed a smart calculations for drawer and door heights
-
-
I've been asked to add in face frames for the cabinets. How valuable would this be as a potential addition?
-
I've also been asked to add a rule for running a dado in the sides for tops and bottoms.
-
-
New version 1.0.9 is now available.
- Fixed a bug that I caused when fixing the Dynamic Component reference.
Here are some explanations for some of the options:
Integrate Kicks OFF
Only Angled and Return cabinets have Back Right Offset
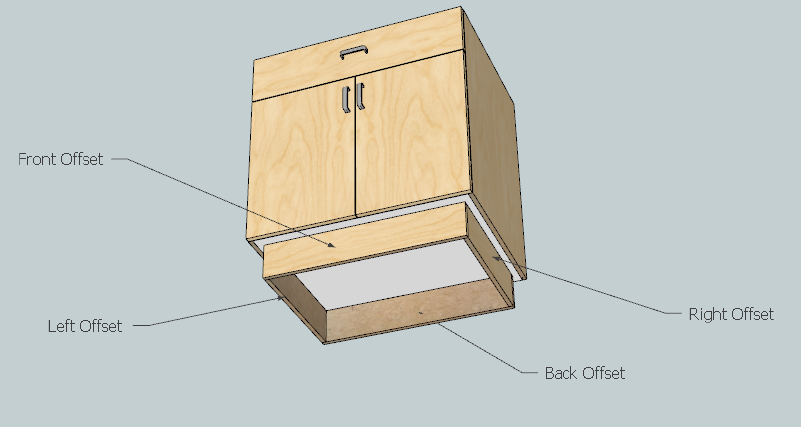
Integrate Kicks - On means the side panels go to the floor. In this case only Front Offset works. Right, Left, Back, Back Right are all ignored.
Side Notch controls how much the Notch in the side panel is recessed. You adjust these independently.
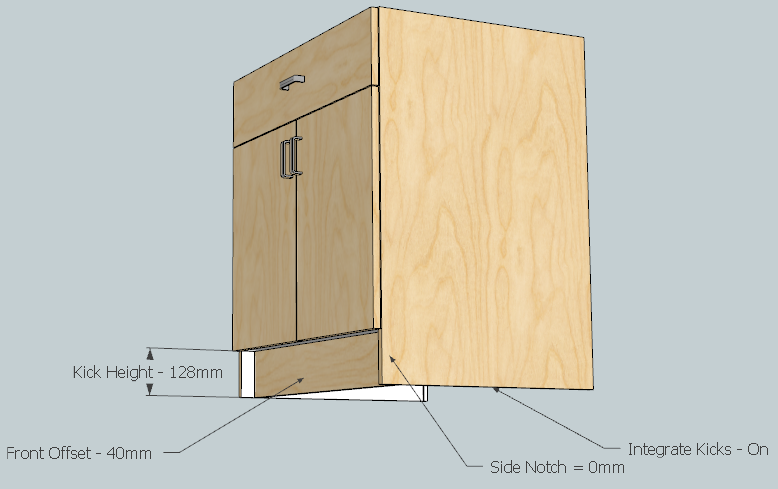
Sink cabinets have optional Sink Stretcher. Set Sink Stretcher Width = 0 if you don't want a sink stretcher.
When there is no Sink Stretcher then the drawer front has a handle and tips out.
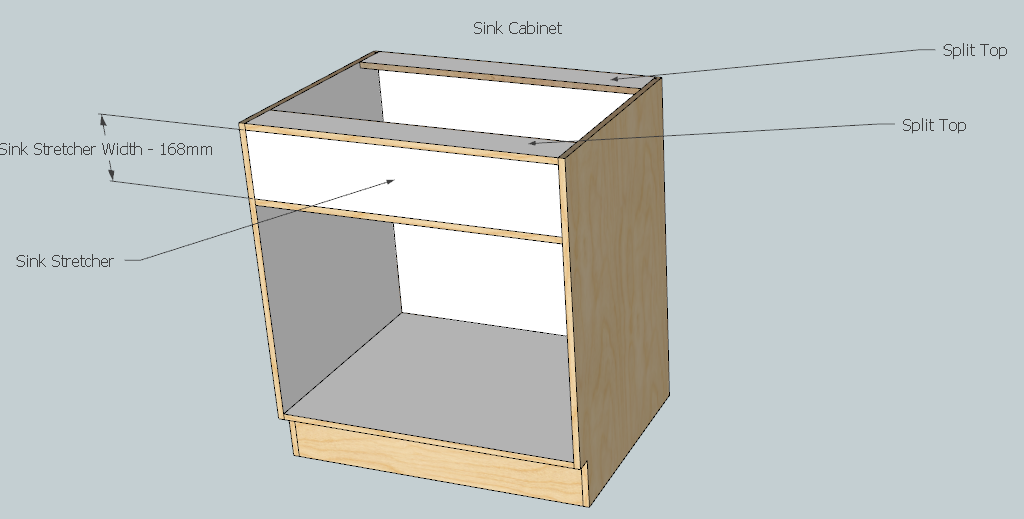
Here I set Sink Stretcher Width = 0.
Omit Sink Top = On. This means Sink Cabinets do not have Tops
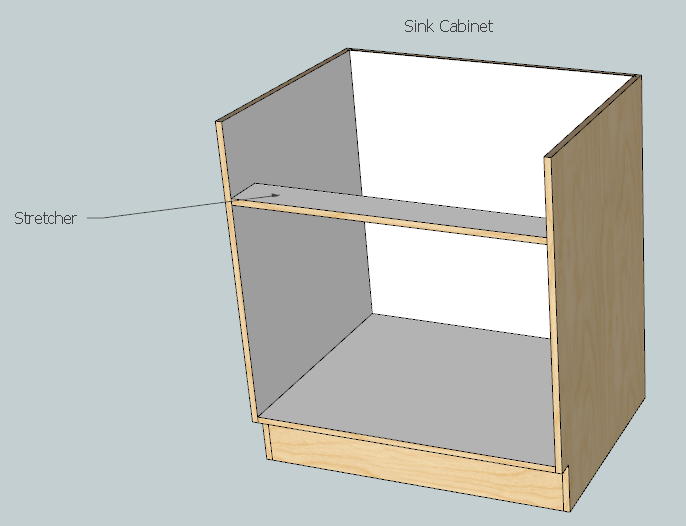
Split Top = Off. You get a full top.
If you want Sink cabinets to have full tops then you Set Omit Sink Top = Off.
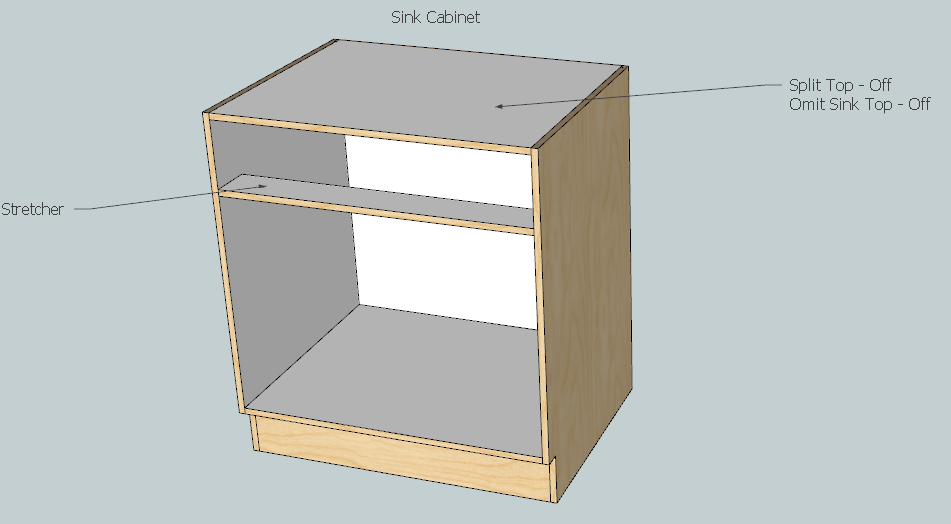
The back is controlled by a number of options.
Hanger is on outside when Back Offset >= Hanger Thickness.
Hanger is on inside when Back Offset < Hanger Thickness.
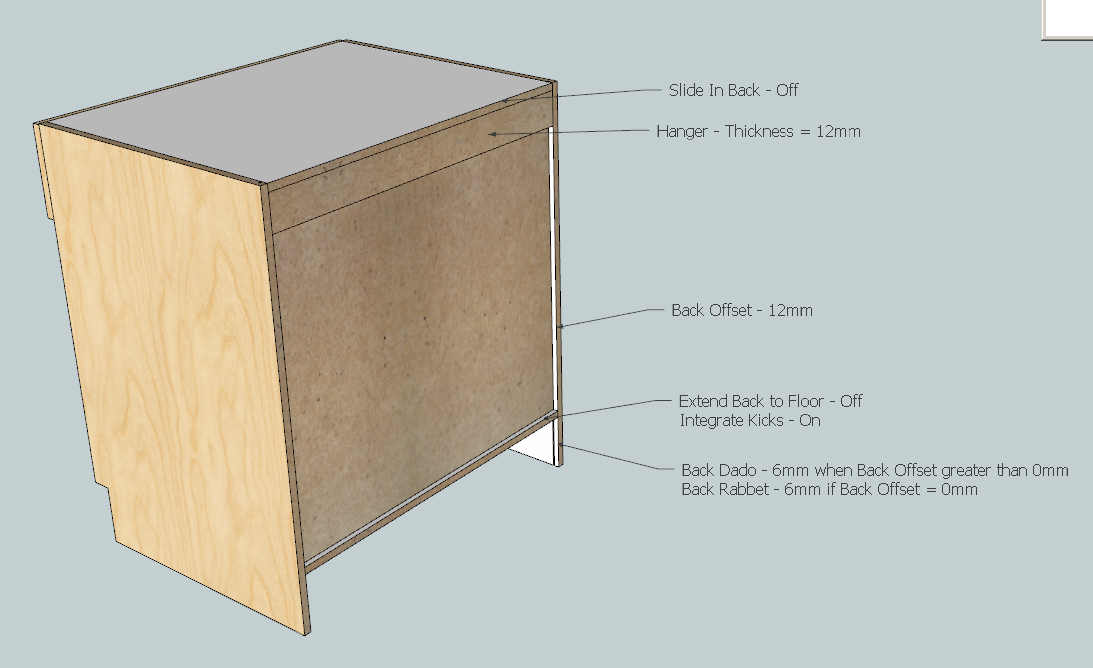
Back Finished 1 Side = Off. This means both back surfaces are finished
Integrate Kicks = On. Side Panels go to the floor
Extend Back to Floor = On. Back goes to the floor
Slide in Back = On. Back goes to top of cabinet and Top stops at back.
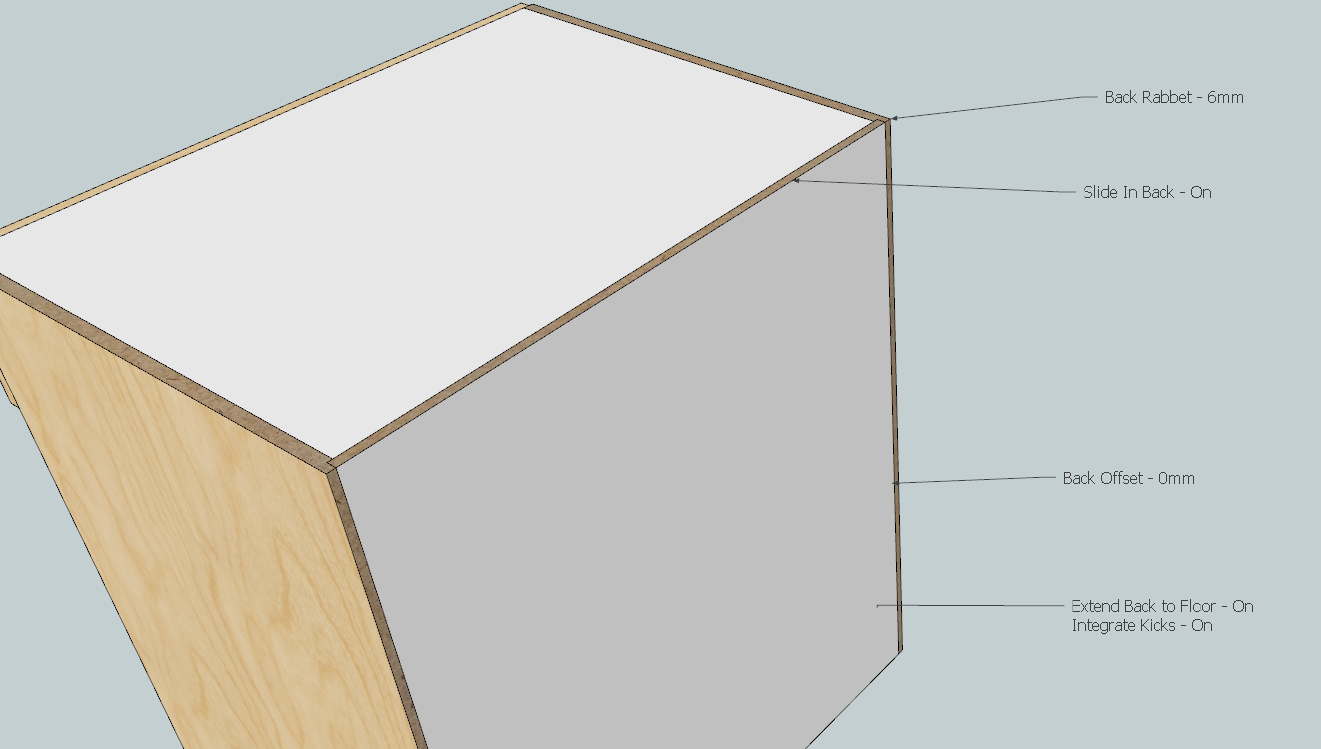
Skip Back - On. There is no back, no Back Dado / Rabbet, no Back Offset
You can still turn on Finished back which is applied to outside of cabinet.
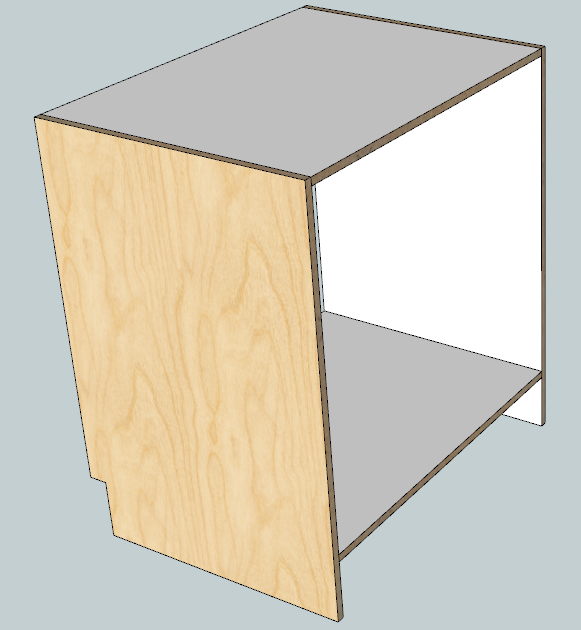
-
I've got the new embossed door working.
An embossed door is like an MDF door - the profile is routed in and the back side is flat.
These doors may be painted or have a thermoplastic finish in a wood grain texture or solid color. -
Fantastic cabinet plugin. When I used designcad 3d for my home shop I wrote a macro to design kitchen cabinets for my project to build my daughters cabinets so I at least have a idea of the complicated nature of the program and I only had to provide options to please myself.
-
The book I use to design cabinets suggests for toe kicks to make 1 frame for each bank of cabinets or to use the adjustable legs on each base cabinet. Any plans to offer this option.
-
For my grandson's kitchen I need a angled sink cabinet. This can be built by editing the cabinet and removing the drawer and hardware but you might consider this option.
-
On my portable pc I need to re size the input form to see all the form but found no way for the re-size to be remembered by the program. Is there a method of dealing with this?
Keith
-
-
Keith,
I too have many memories working in designcad 3d. My first version was for DOS and if memory serves me it was like version 2. I spent some time a couple of years ago doing some of this work in Basic CAD - but I gave up as there macro language wasn't really suitable for this kind of work.
I used to build cabinets without the kick, base, plinth (whatever you want to call it. I would lay out the base and build what we used to call ladders (I gues they kind of looked like ladders).
Today it seems that more and more cabinets are going modular. I can certainly add in an option to omit kicks. Adjustable legs often have a clip or a way to attach a front kick board right to the leg. I'm not sure that it would be necessary to draw the legs. Maybe cabinet makers would like to see that, I'm pretty sure that designers and architects would see that as too much detail.
Modeling is all about trade offs when it comes to detail and overall model size. Do we need to show every hole for adjustable shelves, each and every fastner like dowels, confirmats? And what about the hinges and screws that attach to handles? This is a can't please everyone situation. Having said that, I'm most willing to consider options when many users are in agreement that the option is needed and makes sense.
I can certainly add in an angled sink option. I've also been asked to add in tall cabinets for pantries and built in stove cabinets. Then there are curved cabinets. This I will do once I complete some documentation. I know I need to spend time putting together a visual manual and quite liekly a set of utube videos.
Have you tried the option to use small fonts? I've included 2 style sheets, gkware.css and gkware_small.css. Feel free to edit a style sheet. You can adjust font sizes, back ground color etc.
But if you do please remember to save a copy of your changes otherwise your changes will be over written during your next upgrade.For simplicity you can tell cabmaker to use gkware_small.css by setting small fonts to true.
In closing - how do you find the overall laytout of the web forms? Are they straight forward? Are any parts confusing?
-
Thanks to Igor who found an issue with Drawer Boxes and Pullouts. When you turn off the Door And Drawer Fronts layer they disappeared.
I will nest the door parts and handle inside a new group. This way the new group belongs to the Door And Drawer Fronts layer.
What is nice is that the drawer boxes animate even when the new Door and Drawer Fronts are turned off!
-
Version 1.0.10 is now available.
- Fixed Drawer Box issue. Turning layers on and off now works as expected.
- Added in Embossed Door profile
- Completed languge translations in code.
- Now have, English, French, German and Russian. The German and Russian require more work.
Anyone who wants me to extend the trial please email me.
Anyone who wants to help out with translations - the help would be appreciated by users who speak other languages.
-
Thank you Igor
- Only the first pullout in a bank had interaction. Fixed.
- Some of the translations in the Web Dialog weren't working. Fixed.
- Added glass and mirror types to embossed doors.
Version 1.0.11 is available
-
Thank you Keith,
- Fixed a small fonts issue. Small fonts were being ignored.
- Added corner sink cabinet. No sink stretcher but you can omit the sink top. Drawer fronts do not have drawer boxes.
- Added a rule so you can choose to omit kicks.
- Fixed a bug in calculating an outside corner cabinet return hanger. Problem showed up when hanger thickness is different than case thickness.
A new version will be posted later today.
-
Version 1.0.12 is ready for download
-
Gary version 12 worked very well. The small font made the form fit my portable screen and the no toe kick option worked as expected. Thanks.
Now one other thing I have noticed but not commented on is the license. When I use the windows/preferences/extensions to up date to a new version I do not have a license available. I have tried loging out at cab32 where I got the down load but I the program still will not ask for or find a license. To run a new version I have been removing the gkware32 files from the plugin directory and then reinstalling the up dated version and then at the first use a login form is shown and after I login the program finds the license and shows the days remaining for the trial.
Keith
-
Keith,
I've looked into the license thing and see what is happening. The installer is overwriting your config.txt file. Next version I will change this to preserve your config.txt file.
For now you should be able to run check license from the menu.
Then enter in your userid and password.
-
Thanks to Keith on finding bugs and making feature recommendations.
Keith I will extend your trial by a month for your participation in the beta program.Version 1.0.13 is now available. License purchase options are now on my web site.
- We now have CabMakerPro and CabMakerGold. You will automatically get a 7 day trial for Gold even if you have purchased a Pro license. At the end of the trial you will automatically down grade to the Pro version. If you are licensed then it will show as licensed.
- No longer overwriting config.txt file.
-
Version 1.0.14 is now available
- Mostly internal changes.
-
Version 1.0.15 next week.
- I've changed the Edit Configuration to have true false drop downs
- Adding drop downs for material color / textures
- Now if you want to pare down the colors and or textures - you can edit the colors.txt file and store it in the config folder. You can also organize it any way you want.
- I'm also now working on a manual for cabmaker.
-
There are 140 internet colors so I would edit the colors.txt file.
It also contains the wood textures.The internet colors change the labels background color. So far choosing a texture does not.
Advertisement







