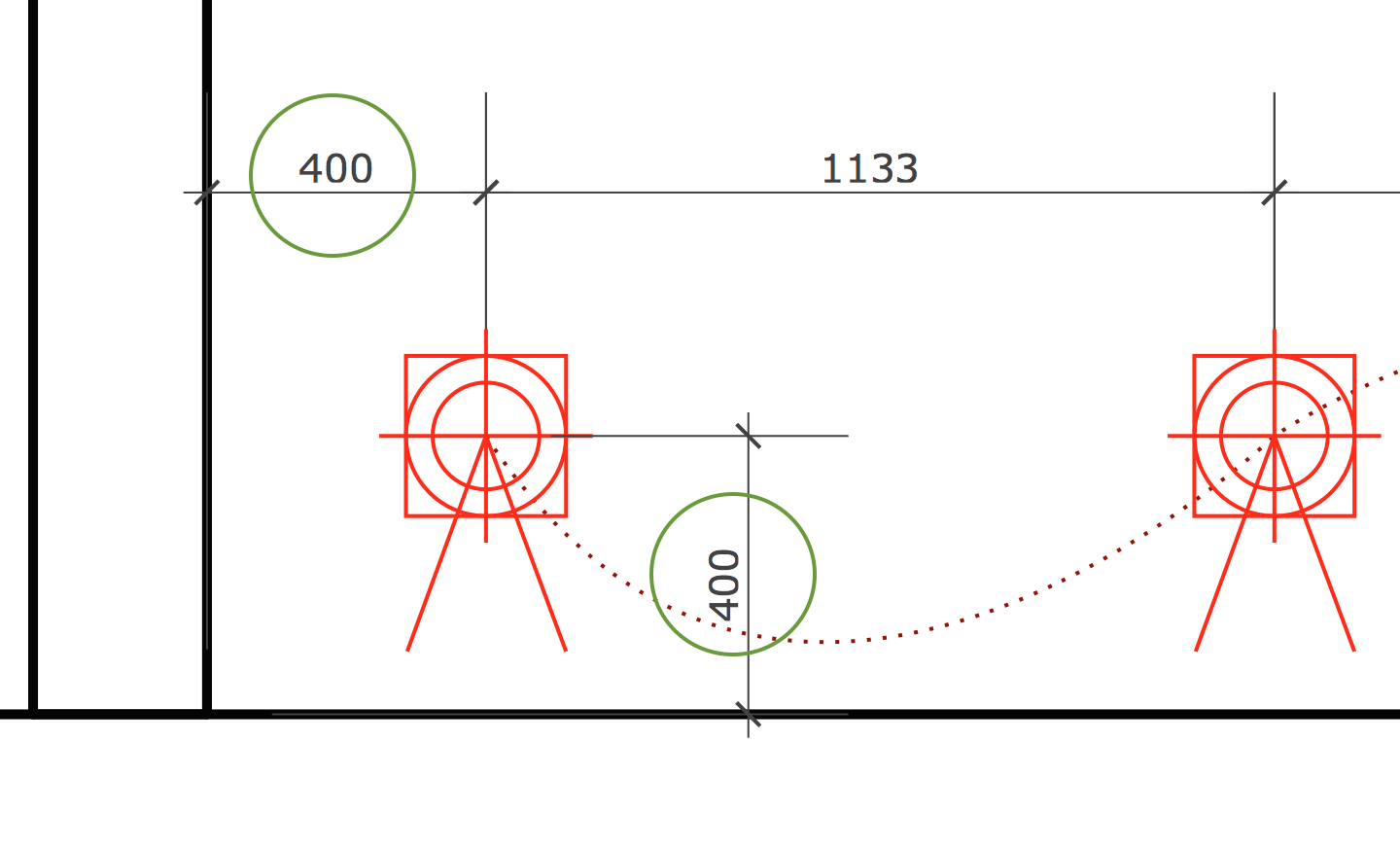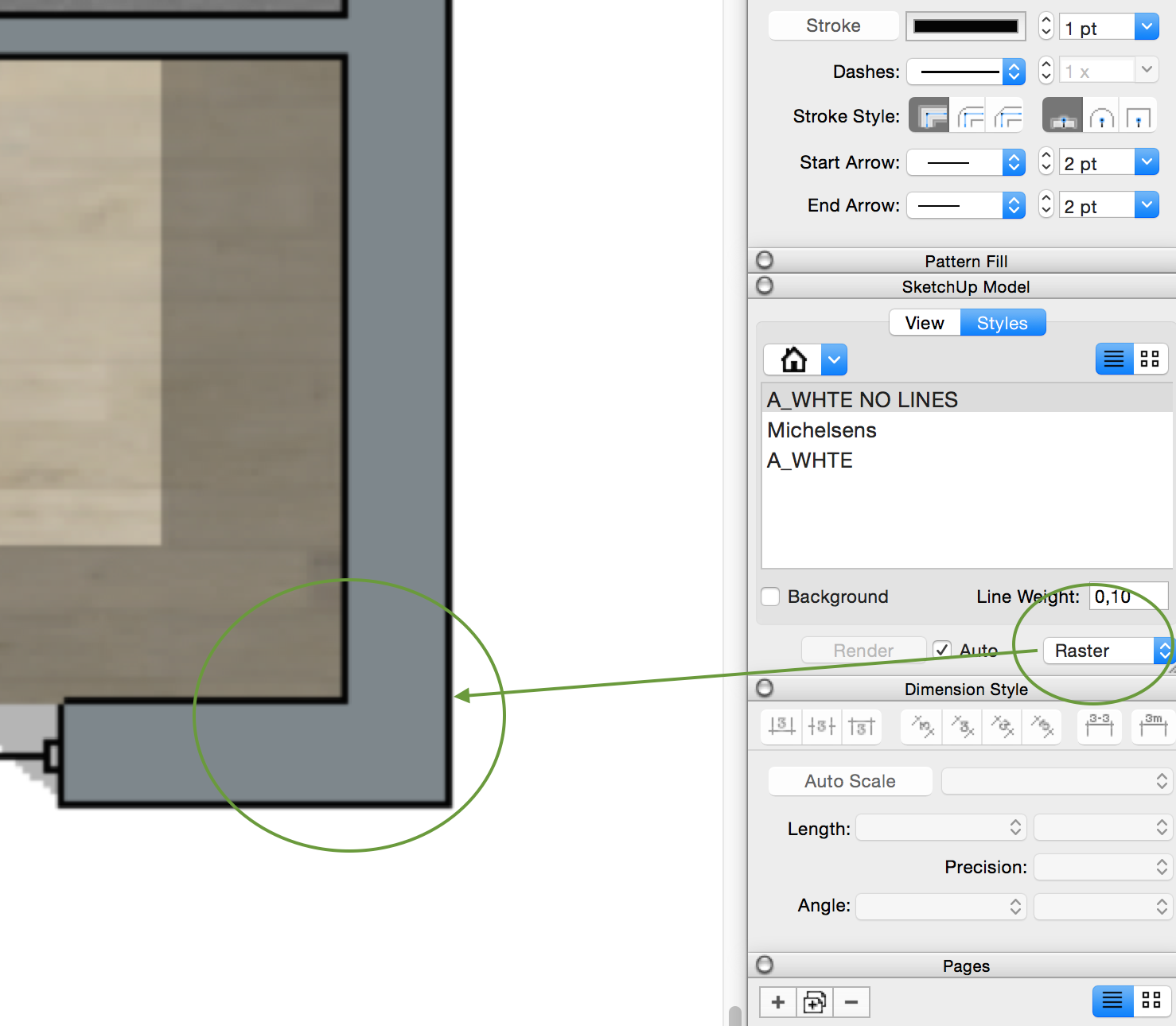RCP and lighting plan
-
I think inserting models, scrapbook items, copy and pasting all of the insertion tools confuse autocad converts a bit when the first come on board. Something odd about the selection of the point of use.
-
@unknownuser said:
@asimonas said:
@unknownuser said:
Thanks Tig!
A reflected ceiling plan is exactly as it sounds. It is as though you are looking down at the floor plan with a mirror for the floors surface.
I keep a separate RCP file that is used for both the architectural RCP and the lighting plan. It simply has my main structure model as a reference scaled at -1. The model is never edited in this file and the file is only used to create the specific scenes for the differenct RCP's. Then you simply cut a section looking down at the ceiling. Funny timing as I am doing a lighting plan right now.
But after you put it into Layout, how to you align your 2d scrapbook symbols on top? Try to find a centre of a recessed light and put 2d symbol?Later do you hide 3d lighting models? And if something changes - like you move recessed light, you do this in 3d model, then you have to move 2d symbol as well?
The only lights I model in SU, are typically decorative fixtures like pendants and sconces. All the general lighting like cans, I only add when I render in LumenRT. Any lighting that I add in SU is on its own layer and turned off for the CD scenes for LO. For the RCP in LO, I use my lighting scrapbook with symbols for various lighting types. I simply place them on the ceiling in an appropriate pattern. It's very easy to copy in LO in a defined grid & spacing, since you can set the insertion point of any element, anywhere you like.
Thanks Nick, but how you adjust symbol in LO without having real 3D lamp model in precise location in SU?
For example: here I have screenshot - first left light must be 400mm from left and 400mm from bottom wall.
How you would measure it in LO? I would love to have Layout tape measure where you could choose scale and draw guide lines so you know exactly where to place symbols. How do you find that point?

-
So we have two very different approaches:Symbols in SketchUp and symbols in LayOut.
-
Asimonas, I am never concerned about the exact position to the MM like that. The reality is, during construction, there will be flux in that location. For instance, if you are positioning lights in a floor cavity, the framing will dictate the locations more than the lighting plan. What I am concerned about is general placement, pattern and symmetry about a room. If you want to set a lighting layout that precise, you need to then make sure you modify the framing to allow that to work, or suspend a ceiling That can get very expensive. For decorative fixtures that are set over something like a sink or centered about a stair, I will first place the symbol on the floor plan or power signal plan, then cut/paste it onto the RCP. Since I setup my RCP with the exact orientation as the floor plan, this is very easy.
-
Oh so you never work with interior designers Rick?
-
I do both pbacot... Window/Door symbols and Lighting in SU. All the rest in LO.
-
@krisidious said:
I do both pbacot... Window/Door symbols and Lighting in SU. All the rest in LO.
Right, I was just referring to when the symbols are added. I sort of like the idea of them in SU.
-
Hi all,
having fun with lighting plans
 starting understand how all works. Try to follow Nicks method by aligning SU color plan in Raster with SU Linework plan in Vector on top of it. However color raster lines are too thick and don't know how to make them thinner? Changing thickness in Styles - Linework to 0,1 doesn't help. Anyone knows any tips on that?
starting understand how all works. Try to follow Nicks method by aligning SU color plan in Raster with SU Linework plan in Vector on top of it. However color raster lines are too thick and don't know how to make them thinner? Changing thickness in Styles - Linework to 0,1 doesn't help. Anyone knows any tips on that?
P.S. Hybrid solves that, but would like not to use hybrid at all.

-
Could these be Profile edges? Have you looked at the Profiles setting in your SketchUp file style for that scene?
-
The raster line thickness is actually the section cut line thickness. In the style, edit, then choose the section style symbol (the blue cube), set the section cut width to 1.
You can certainly set the symbols in SU, but I think it is faster to do so in LO. If you do them in SU, set them on a layer so you can shut them off for rendering or export to a rendering software, since they won't render correctly. You would also want to set them up on a scene of their own so you can vector render them in LO.
The reason I use symbols rather than actual model fixture is readablilty. If I am using a 4" square led can, you wouldn't be able to read it in Layout. The symbols I use would probably scale as 16" fixture.
-
Hi all,
quick questions about scrapbooks:
is it possible to copy some symbols that I've made in Layout and paste them into my scrapbook, or I need to redraw them separately in scrapbook. I'm trying to copy/paste from Layout, but it doesn't work. Any tips?
Thank you! -
Make sure you have the symbols in the upper left area of the page. The scrapbook may have a smaller sheet size than the one you are drawing in and you can't see the object you've pasted. Not right, but that seems to be how it is for now. (To do this you must press the "Edit" button for the scrapbook of course.)
Advertisement







