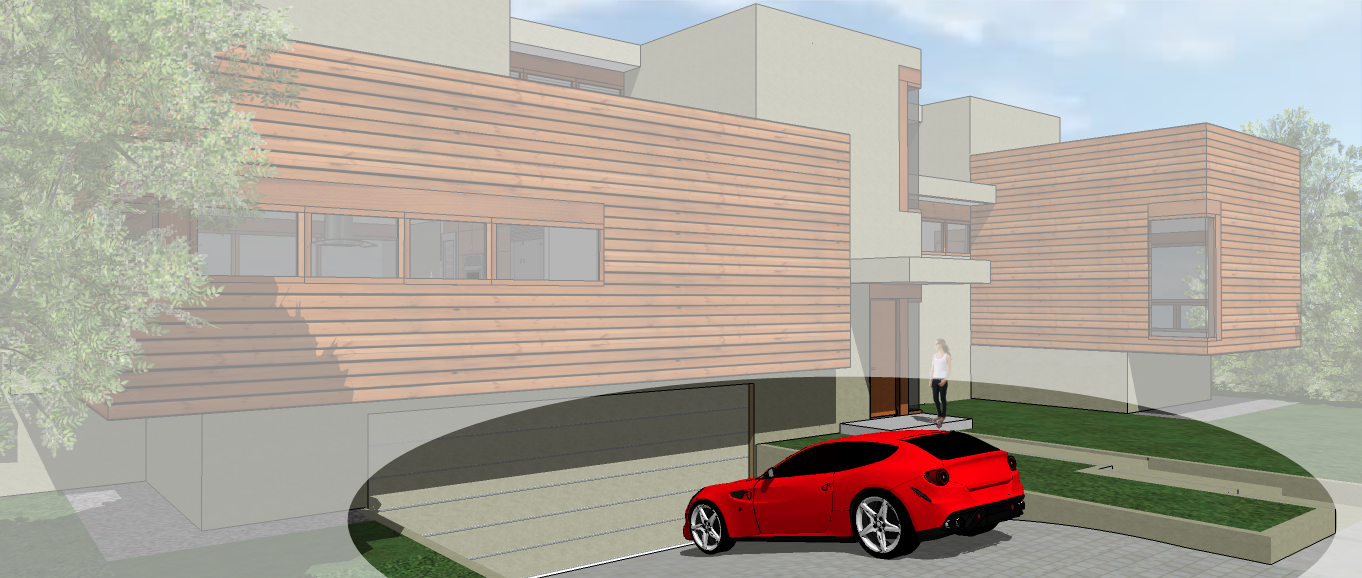WARM MODERN
-
Very nicely done, Hector!
-
@daniel said:
Very nicely done, Hector!
Thank you Daniel, this one was a quickie but not challenging enough when square footage is not an issue.
-
Nicely laid out.
My only criticism would be the extremely steep entrance to the garage

-
Another nice looking project mate! My 2 cents from a design side without too much detail:
-
I like the material breaks to the exterior, but I'm almost wanting a greater contrast in colour or lighter weights to break the masses.
-
The entry for the scale and grandeur of the home seems somewhat understated and exposed.
-
The ensuite to the main looks to be out of position in regard to the stacking of services.
-
The bedrooms (2,3 and study) seem out of scale with the overall opulence of the home and in particular with that afforded the guest bedrooms.
-
The lower level storeroom door can be rearranged to increase space.
-
-
@richard said:
Another nice looking project mate! My 2 cents from a design side without too much detail:
-
I like the material breaks to the exterior, but I'm almost wanting a greater contrast in colour or lighter weights to break the masses.
-
The entry for the scale and grandeur of the home seems somewhat understated and exposed.
-
The ensuite to the main looks to be out of position in regard to the stacking of services.
-
The bedrooms (2,3 and study) seem out of scale with the overall opulence of the home and in particular with that afforded the guest bedrooms.
-
The lower level storeroom door can be rearranged to increase space.
thanks for the imput...I did try lighter hews of gray but settled on the warm tones of this one.
the simple entry is designed that way so you enter through a narrow low ceiling area, them move up the stairs to finally come into the double height glazed living space ( drama )
I thought about placing the master ensuite where the master closet is located but this would mean the master bath window would face the neighbors. -
-
Another suggestion - pull the master suite door up to the elevator so that hall light penetrates into the bedroom. This would also allow you to pull the door of the ensuite around into that hall so getting up to piss in the night doesn't throw light into the bedroom and bog booms aren't so audible. you could also open the robe into that hall for more light sharing.
-
@richard said:
Another suggestion - pull the master suite door up to the elevator so that hall light penetrates into the bedroom. This would also allow you to pull the door of the ensuite around into that hall so getting up to piss in the night doesn't throw light into the bedroom and bog booms aren't so audible. you could also open the robe into that hall for more light sharing.
What are "Bog booms" ???
-
"What are "Bog booms" ???"
 Think I've just cracked a rib laughing so much.
Think I've just cracked a rib laughing so much.I'm sure Richard will answer in a way only Richard can

John
-
@serrot said:
@richard said:
Another suggestion - pull the master suite door up to the elevator so that hall light penetrates into the bedroom. This would also allow you to pull the door of the ensuite around into that hall so getting up to piss in the night doesn't throw light into the bedroom and bog booms aren't so audible. you could also open the robe into that hall for more light sharing.
What are "Bog booms" ???
lol! I reckon the "bog booms aren't so audible" is a dead give away! Picture the explosive power of methane!
I guess there are two types, one from the delivery end, and one from the receiving end! The latter, that moment that feels like you're on the bidet only to recall that you never installed one, ewww!
-
LOL...Got it, never heard it called that before at least not in California or in Saint Petersburg Fl.
Advertisement







