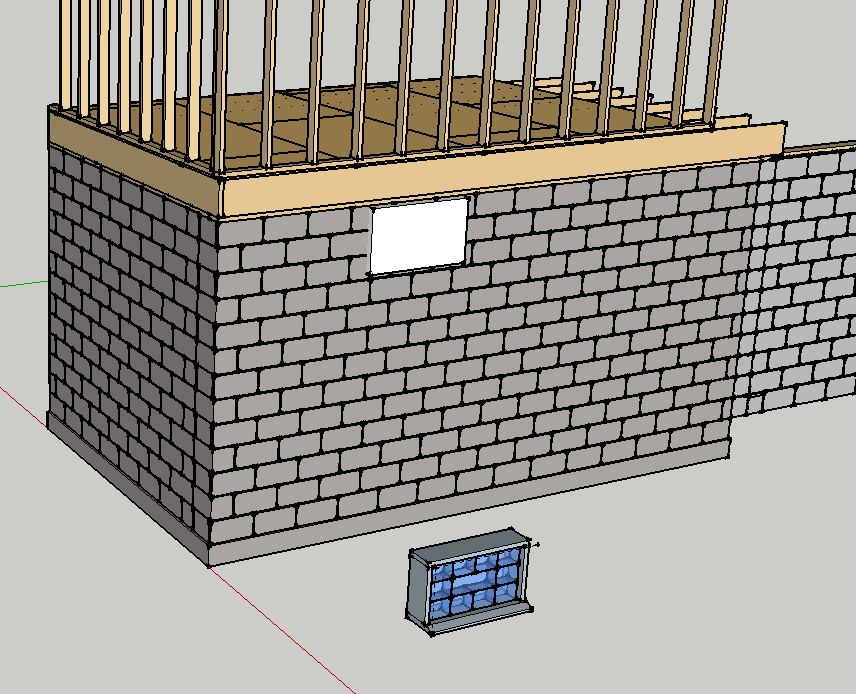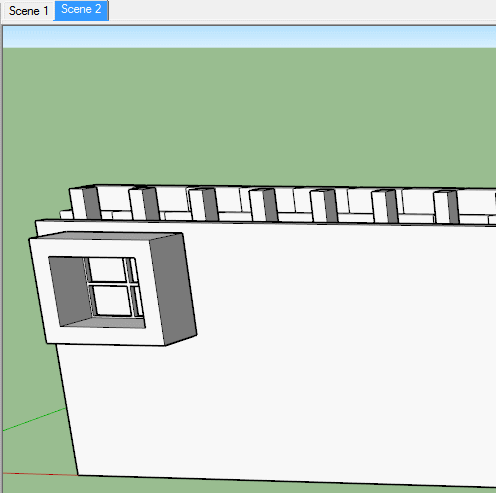Cutting a hole in a component, or multiple components.
-
Hello,
You guys probably get all kinds of annoying questions posted here all day long. I tried searching the forum for an answer, and have not been successful on Google either.
I am modeling an addition to my house on sketchup and am working on adding basement windows. I am creating the model using components like studs and concrete blocks, so all of the tutorials for adding a window in a standard hollow wall don't apply. I'd like to add the window to the wall, which is made up of individual blocks. See below:

Is there an easy way to do this?
Thank you
-
File was too large to upload, so here is a link:
Page Not Found
Web word processing, presentations and spreadsheets
(drive.google.com)
-
You shouldn't use lines or blocks to represent bricks or tiles... unless you really know what you're doing and specifically want that to happen for a given reason.
In sketchup it's always better to use a texture if you can do it. This might be a standard sketchup symbol or hatch texture, can be any tileable texture you find on the net, can be a custom tiled texture or a photo texture that either comes with sketchup or you insert as a material.
This way, all the tutorials might apply.
-
Thanks for your reply. The reason I want to use blocks to represent blocks, versus a texture, is that I need to use the drawings to stamp and submit as official drawings of record. A blurry texture isn't acceptable.
Based on your response, is it not possible to make a hole in something like this to stick a window in?
-
If you want to make all the different component parts of the construction and punch through, you can use Fredo's VisuHole.

-
Well if you are using concrete block components then set the window in on the module of the blocks. Make half blocks or whatever you need to create the the jambs. It's just stacking blocks. What's hard about it? You can even just cut (rescale) blocks at non-standard widths if you must. Is that where you want the window up at the ceiling? Using the floor framing for the header?
P.S. The hard part might be that you grouped your blocks by course. You'll just have to edit each course to remove the blocks you don't want and place half blocks etc.In the vein which you have started with, you'd model jamb block units and perhaps a cast sill.
P.P.S. You do know, or do you, that your model will become pretty large at this rate with details that you will not generally see, taking up memory, such as the finely radiused holes inside the blocks. Depends on where you are going with it. It could work, just a caveat...
-
Thank you very much for the thought-out responses. I never thought putting a hole in an assembly was considered outside the norm.
pbacot: Yeah it's not difficult to stack blocks, but individually cutting/resizing each one of those seemed like the hard way, not the only way. The top plate is the header for the rest of the existing basement, so it is going there to match. The jamb blocks and cast sill make sense. The rest of the house I will draw as everyone suggests.
Box: this looks like it will work for what I need - how does one obtain and execute this visuhole?
-
Advertisement







