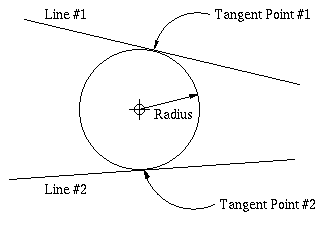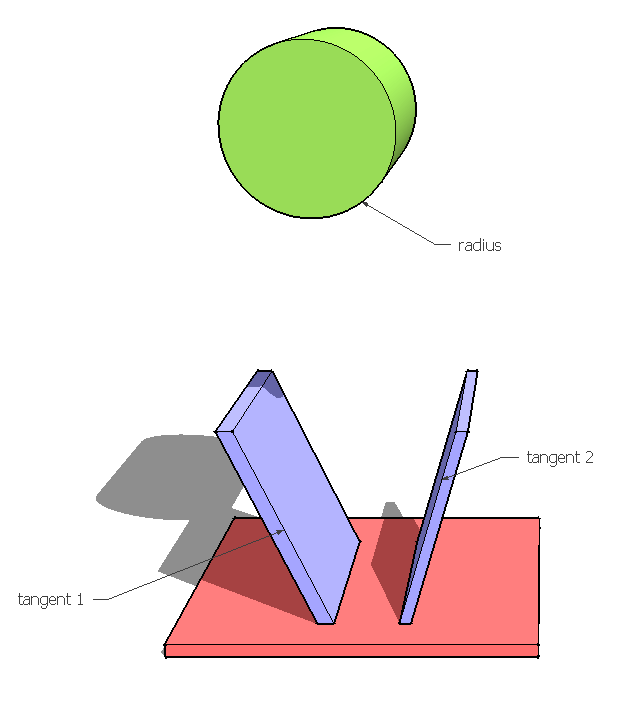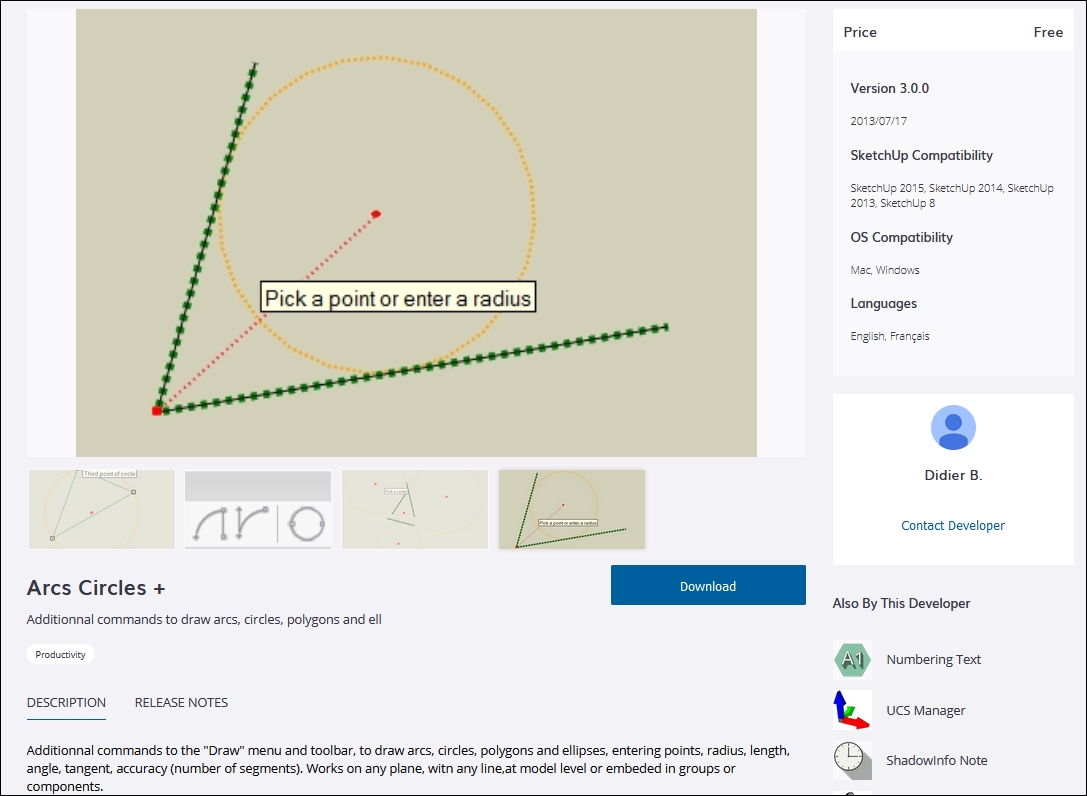Circle by TTR or Tan Tan Radius
-
Is there a plugin that does Circle by TTR?
Ask... and ye shall receive. My many thanks to sdmitch.
-
This is why this place is amazing... I ask about a function and some magician makes it come true. sdmitch. You are a rock star.
-
You've got an answer before I've understand the question... that's fast

-
Sorry... Circle command in autocad has several options on how you want to make a circle. TTR is one of them. It's explained well here.
@unknownuser said:
Circle. A circle is formed in AutoCAD as a sequence of straight lines. Enough lines are used so that the viewer is tricked into believing that the smooth contour of a circle is present. This sleight-of-hand works because (a) the computer's display resolution limits the level of detail one can see when looking at the monitor and (b) the human visual system tends to smooth jagged curves to make them look more "natural" to the human brain. Hence, the detail that is present as small straight lines in a many-sided polygon is not visible under most conditions. One's visual system therefore infers that such high-resolution polygons are circles. To draw a circle with AutoCAD, enter the CIRCLE command and choose one of the following options: Center & Radius (CENRAD) -- With this option, you first click where you want the center point of the circle to be, then move the pointing device to establish the perimeter of the circle. The pointing device cursor and the center point delimit the circle's radius. Center & Diameter (CENDIA) -- A variation on the CENRAD option first establishes the center point of the circle using the pointing device, then allows you to specify the circle's diameter by moving the pointing device cursor. Unfortunately, the line segment that visually indicates the diameter begins at the circle's center, rather than at the perimeter. Hence, the appearance of the circle can be confusing. 3-Point -- It is a well-known fact of geometry that three points define the perimeter of a circle. Hence, with the 3-point option, one merely clicks with the pointing device on each of the three points you want to choose, and a circle appears that passes through all three points. 2-Point -- The two-point circle is a variation on the 3-point option, and is activated similarly. This feature is used for drawing a circle when the diameter is known but the center is not. Hence, one specfies the endpoints of the circle's diameter, then moves the pointing device to establish the circle's perimeter. Tangent, Tangent, & Radius (TTR) -- Given two lines as shown in Figure 5.2, the intersection of a circle with each line defines at least two points on the perimeter of the circle. The addition of a radius specification defines sufficient information to draw a circle tangent to both lines. In this option of the CIRCLE command, AutoCAD prompts you to click on the two lines, then specify the radius of the circle either by entering the radius value in the Command Window, or by moving the pointing device to arrange the circle to meet your requirements.
Figure 5.2. Configuration for tangent-tangent-radius option of the CIRCLE command. -

Here a SP solution


-
Nice throw cotty...
-
Hi, am I late to the party? I can't find the plugin that seemingly is being used in this thread. It would be very helpful to have a tangent_tangent_radius [tangent] tool to draw a circle between 2 [or more] circles.
Can someone help or guide me with the plugin? -
@fredgreve said:
I can't find the plugin that seemingly is being used in this thread.
The author of the plugin withdrew his plugins a few years ago and it's no longer available.
You might have a look at TIG's Tangent Tools available in the PluginStore. Link at the top of this page.
-
Hi,
This one will help you as well:
https://extensions.sketchup.com/extension/c17d4dd1-19a0-4325-9b8e-aa2411970872/arcs-circles
Advertisement







