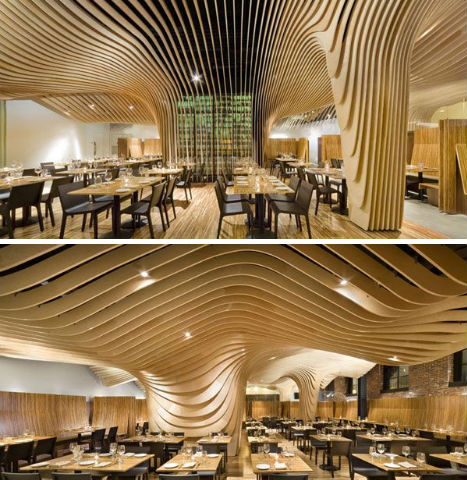Plugin for 3D shapes fabrication from plywood
-
 Hi folks, I searched and did not found yet, a plugin/method to create, from a given surface, individual elements to make the surface "discrete", in slices, like in the attached images. Such a plugin will ease a lot making molds, architectural shapes, from flat CNC-cut shapes. Thanks for helping me find a easier solution.
Hi folks, I searched and did not found yet, a plugin/method to create, from a given surface, individual elements to make the surface "discrete", in slices, like in the attached images. Such a plugin will ease a lot making molds, architectural shapes, from flat CNC-cut shapes. Thanks for helping me find a easier solution. -
Maybe TIGs Slicer will help you...
-
From the description, seems to be the right tool. I'll install it and keep posted. Thanks alot for the tip!
-
the solid tools are good for this. they're a suPro tool but if you haven't used the 8hr trial, maybe worth getting it for this drawing.
-
Yes, one can make equally distanced slice boards, and then intersect with model, then choose one of the intersections (top or bottom) for each slice, then reconstruct (push) each face again.
Slicer from TIG automates this, I will test it anyways because seems to give also some nice & creative outputs.
Thanks Jeff!
-
just noticed TIG has a slicer5 ..last time i was doing something like this in sketchup, i was trying slicer4 and was having problems with it so i used solidTools instead.. it seems like v5 will work better.
-
I am just learning more complex sketchup drawing methods but here is how I made these objects:
Fredo6 bezierspline(plugin in italics)
-drew 6 or so f-splines, made some duplicates and scaled/stretched the duplicates.
-Grouped each line
Fredo6 bezier tools- clicked into the curves one at a time and selected all, bz-convert to, polyline
- BZ-Convert to, polyline segmentor (select how many segments you want, I used 50 segments for the ones near the ceiling, the more dramatic profiles I used 100)
Group each profile line.
Curviloft plugin,
-it meshed all the curves together.
DRAPE TOOL or just draw a box, group it, move it so the sides intersect. Explode, triple click (select all lines and surfaces) right click context menu, intersect all.
clean up edges and delete any excess.
Slicer (by TIG)
play with this tool you have lots of awesome options. remember that rgb=xyz for when you choose along which axis you want to slice along.
For making the file cutable by CNC, grab the curves produced by slicer and use Fredo's Beziersplineplugin to convert those low-rez lines to catmull splines.
-
For what it's worth, re-reading this post made me think if this method can be used for making nice ceilings, futuristic shapes out of slices of expanded polystyrene, then filled and painted.
But, anyways, yes, pirate's method is an usual scenario I also usefor making nice shapes - i used once this method to make a (simpler) sink out of hi-macs.
-
@bsusala said:
[attachment=0:133yu3cx]<!-- ia0 -->plywood-mdf-design-banq-restaurant-boston.jpg<!-- ia0 -->[/attachment:133yu3cx]Hi folks, I searched and did not found yet, a plugin/method to create, from a given surface, individual elements to make the surface "discrete", in slices, like in the attached images. Such a plugin will ease a lot making molds, architectural shapes, from flat CNC-cut shapes. Thanks for helping me find a easier solution.
I wonder if this plwyood/mdf has warped yet, or when it does, what it will look like

-
@ben ritter said:
plwyood/mdf has warped yet
MDF is very good at NON-warping. But I would not make these elements from MDF, mainly because of its weight, and structural/security concerns. The plywood is also good at not warping, because the layers (the more the better) are fiber-crossed. I mean, for the sizes in the photo, I will use a thick plywood, which in turn may have say 7 or more layers.
Otherwise, these architectural elements can be made from lighter materials (i.e. hard-PVC, or even drywall).
Advertisement







