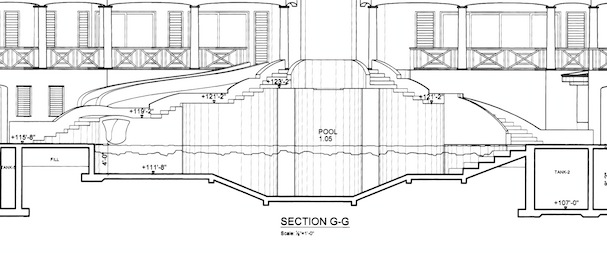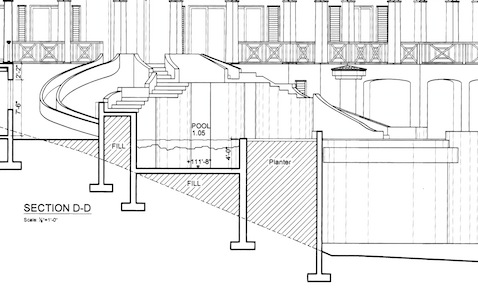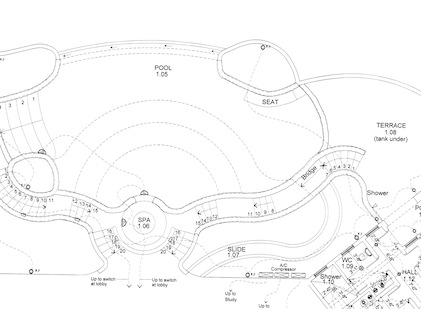MODELING CURVED STEPS/WALKWAYS/POOL SLIDES
-
HI I HAVE A RENDERING PROJECT I'M JUST ABOUT TO START. I WILL HAVE TO MODEL SOME CURVED STEPS/WALKWAYS AND A CURVED POOL SLIDE (SEE PLAN/ELEVS DETAILS ATT.). WHAT IS THE BEST WAY TO TACKLE THESE FORMS? IS THEIR A PLUGIN I COULD USE? I HAVE CHECKED OUT SOME ONLINE TUTS BUT NOT SURE THE ONES I FOUND WILL HELP ME...!
PLEASE HELP IF YOU CAN SAVE ME FRUSTRATION AND TIME...THANK YOU ALL



-
It'd help us if you put your SU version in your profile, and please don't SHOUT - it's pretty hard on the eyes.
Looks like one of your stairways is not a true radius curve - would pay you to analyse your cad needs a bit more maybe...
try this for starters http://sketchucation.com/resources/tutorials/37-beginner/24-how-to-make-a-spiral-stair
This is a great plugin from SD Mitch: http://sketchucation.com/forums/viewtopic.php?p=350969#p350969
and then Howard put up a DC http://sketchucation.com/forums/viewtopic.php?f=289%26amp;t=29484 which is pretty amazing
-
As Unearthed said it doesn't look like are true radius curves but they may be made of true radii... if this model is going to be used for construction docs then you will want to find the stair plan and make all your curves precise. From what I gather it will not be, it will just be a presentation model. In that case just trace the lines as best you can.
There is no tool that i know of that will make stairs like that. However it's a fairly simple thing to do as far as modeling in SU.
- draw out your 2d Stair plan view.
- push pull your risers to the desired heights.
- push pull railings past all stairs and rails upward.
- use Curve Shear plugin to cut rails and support structure.
-
With the railing you may be needing these plugins (or they could help)
Follow me and keep
Curvishear
Shape bender
Fredoscale (radial bend)looks like fun. One thing you can do is get people here to help. They might even model some of it...
Advertisement







