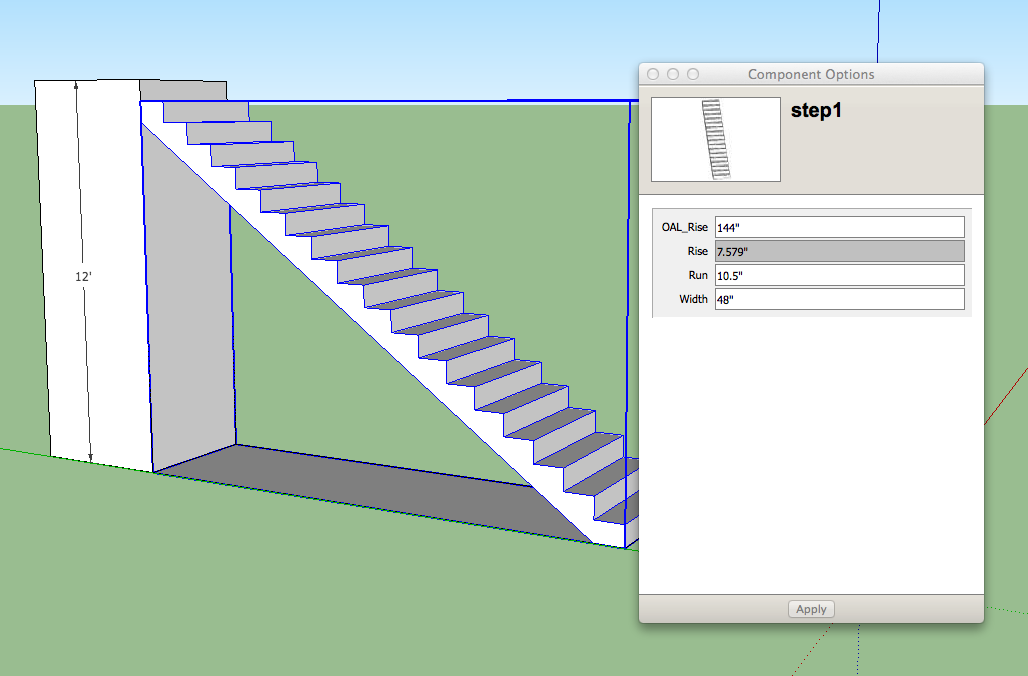Oops, your profile's looking a bit empty! To help us tailor your experience, please fill in key details like your SketchUp version, skill level, operating system, and more. Update and save your info on your profile page today!
🔌 Smart Spline | Fluid way to handle splines for furniture design and complex structures. Download
Stair DC
-
stair_DC.skpI created this DC stair component to be more useful to my workflow than some of the others I have seen. I used to build stairways and one of the first measurements needed was the overall height -finished floor to finished floor. The overall height, or total rise, is entered into the dialog box and the individual rises adjust to as near as 7 1/2" (the optimal rise height). Width and run are also adjustable.

Advertisement







