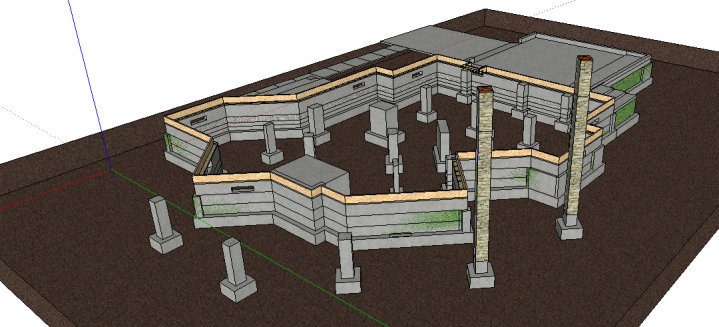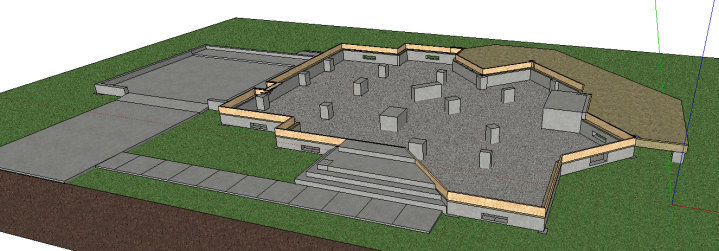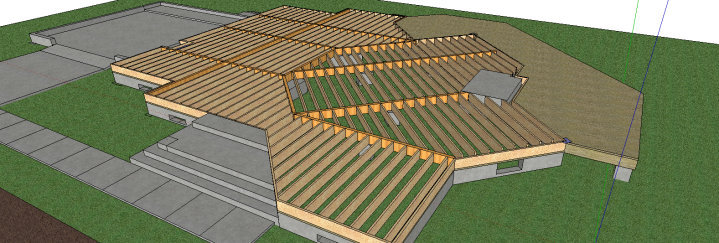[Tutorial > Modeling] How a Pro Builds a House in SU pt 3
-
How a Pro Builds a House in Sketchup Part 3
by Krisidious on Sat Aug 5, 2008 8:00 am
How a Pro Builds a House in Sketchup Part 3
well it's been far too long in coming, but I thought "better late than never" so with that let's begin...
when last we spoke we were just about to put the foundation and roof on our House Shell we had made in part I and Part II.
so let's open our SketchUp file and unhide all of our model.
step 1. by now you should have several layers that represent the shape of your structure, we'll need to copy one of them to start our foundation.
(some might think, why not foundation first? if you had an entire set of real construction documents, I would say ok do it that way. but if you're designing a structure or you're tracing over a plan, then you need to "get to know" your structure first, and the foundation is easier to do after you know all the "in's and out's" of the building.)
now after you have this shape of the outside structure, delete all lines that are not in the very outer perimeter. don't count stone extruding from the wooden shell, just exterior walls.
step 2. now we have our shape, we need some concrete. open your component window and browse to Construction>Foundation_Work> and choose a foundation section that fits your needs... and insert it.
now explode the component by right clicking on it and choosing explode.
Step 3. now double click the shape of the house and that should select everything on one plane. now hold "Shift" key down and deselect or click on the face of your shape, that will leave you with just the lines around the shape selected. now with those lines selected, click the "follow me" tool... this will create a foundation wall around your shape.
now from here you'll really need to know what your doing, because I don't have time to teach you everything there is to know about foundations... but your main face on your shape and extrude it 4 inches and that will be your concrete pad, or extrude it 12 or 22 inches and that will be your joists or floor trusses. this will give you what you need for foundation at the minimum level... if you'd like to learn more, do some research on foundation types and geographic requirements of foundations. as you can see my house is built for up north and needs quite a bit of stem wall to reach the frost line beneath the surface.
step 4. Now we'll start to fill in the details of a foundation.
Depending on what you're doing, you'll need load bearing wall support with posts and or beams, maybe some stem walls and footings.

Some chat to fill in the crawl space.

some floor trusses

some decking

step 5. let's take our home shape from the foundation and copy it upwards to our top plate or the top of our shell.
When I first wrote this years ago there were no plugins to do roofs with... Now there are a plethra of them. Instead of showing you how to build them from scratch, I'll point you to some awesome plugins to use.
- Vali Architect's Instant Roof - http://www.valiarchitects.com/sketchup_scripts/instant-roof
- 1001bit Pro - http://www.1001bit.com/pro/index.html
- House Builder - http://rld.crai.archi.fr/rld/plugin_details.php?id=188
- House Builder Extenion - http://rld.crai.archi.fr/rld/plugin_details.php?id=185
- BuildEdge Plan - http://www.buildedge.com/buildedge-plan.php
Well have fun and see you next time...
(In like five more years I'll get around to making Part 4 if we're all still suing SU.)
Advertisement







