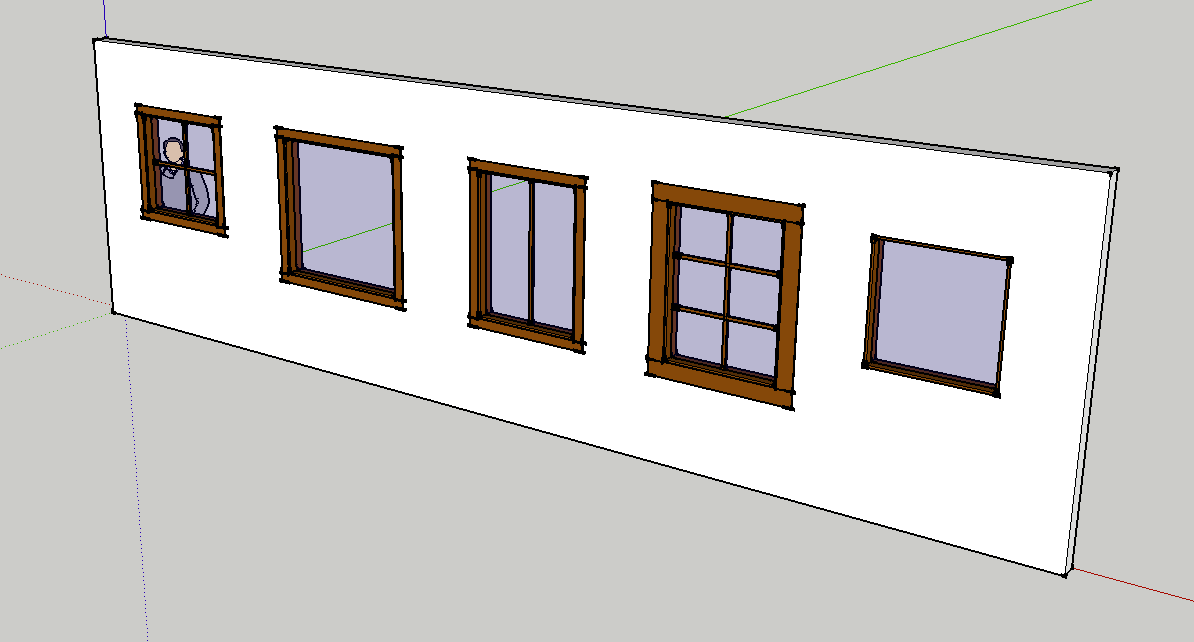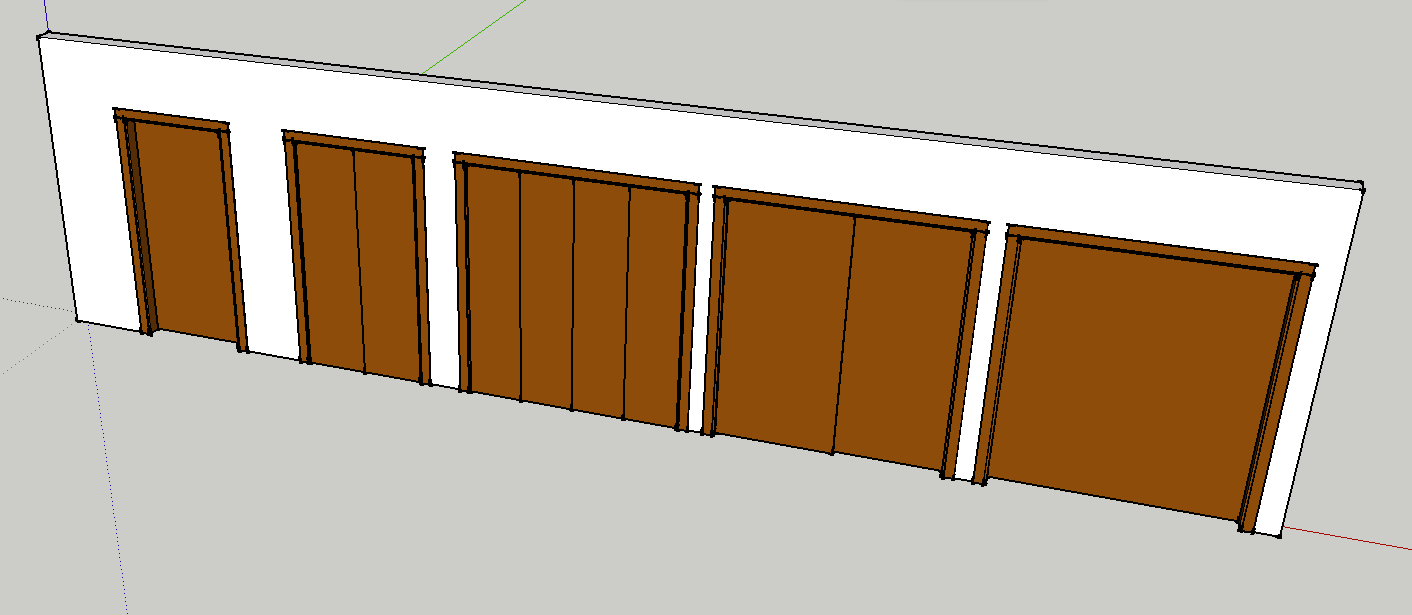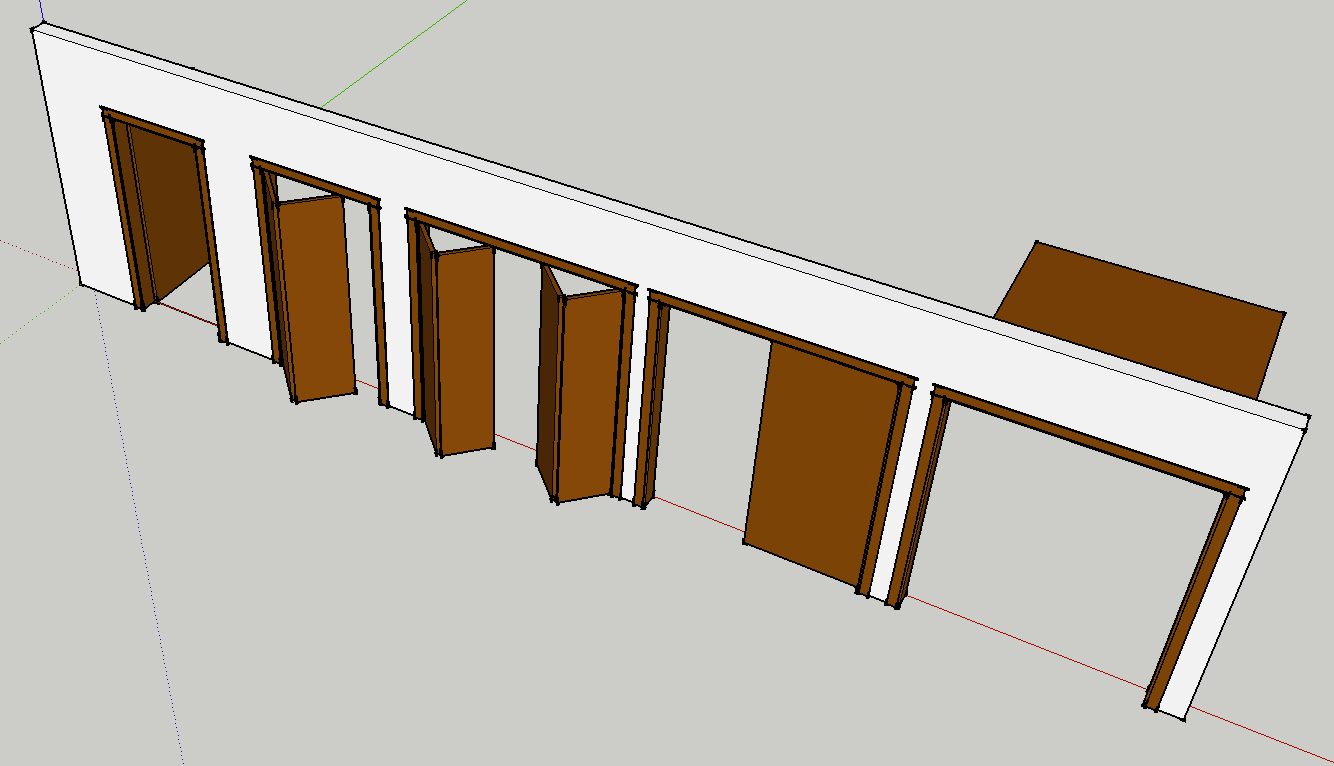BuildEdge PLAN 3.0 Sneak Preview
-
Hi guys!
Been a while since I posted anything, but I am excited about some of the features that are going to be in our upcoming release of BuildEdge PLAN!
First off, Automatic Input! A great feature to allow you to generate your basic foot print quickly!
Also, we now do windows (and doors)! Not just holes in the walls any more:
Version 3.0 will be coming out in the next few weeks, and existing users will be able to upgrade for free!
Hopefully I will be able to show a few more previews before the release, so keep an eye out!
Thanks!
-
Looking great, keep the sneak peaks coming.
-
No same windows in the same time on a line ?
-
@unknownuser said:
No same windows in the same time on a line ?
Not yet... gotta keep something in the queue, right?
-
Will we be able to use a window or door from our component library or just the ones in Build Edge?
-
@krisidious said:
Will we be able to use a window or door from our component library or just the ones in Build Edge?
Hi Kris,
Right now it will just be generic BuildEdge components. We want to add the ability to support user generated components, too, but we gotta do this thing one step at a time.
Once we get some feedback from this version I will be polling for input on supporting third-party doors and windows.
Thanks!
-
Little more sneak peeking!
First up, windows! With our Window dynamic component, you can create a whole slew of different window profiles with a few standard controls:

For doors, we have a few different door types that can be placed; Standard swing, bi-fold, double bi-fold, slider, and garage (not pictured, double door):

Interacting with these doors will allow you to open or close the doors:

How does that look? Better than just a hole in the wall, I am hoping!
-
Looking great Aaron. Just a couple thoughts
1.it would be great to be able to insert multi-sash windows as well.
2.adjustable trim configurations
3.adjustable stile and rails.Also, when you are forming floors and walls and roof lines are they automatically set into separate groups? This would be great for layer control.
Great work!
-
@unknownuser said:
Looking great Aaron. Just a couple thoughts
1.it would be great to be able to insert multi-sash windows as well.
2.adjustable trim configurations
3.adjustable stile and rails.Also, when you are forming floors and walls and roof lines are they automatically set into separate groups? This would be great for layer control.
Great work!
Hi Nick,
Thanks for the input! To address your questions directly:
-
We do plan on getting different window types in the future. This first release we added the VERY simple tool of adding what we call dividers. These can be used to represent sashes, mullions.... whatever!
-
We do allow the trim to be adjusted for width, at this point. I would love to see the kinds of controls you would be interested in. Please let me know what you think would be useful.
-
Again, in the future releases we want to add this, please send me your thoughts on inputting these items.
Thanks for the kind words! Hopefully I can get additional input and amp doors and windows way-up in the next release!
Thanks!
Aaron -
Advertisement







