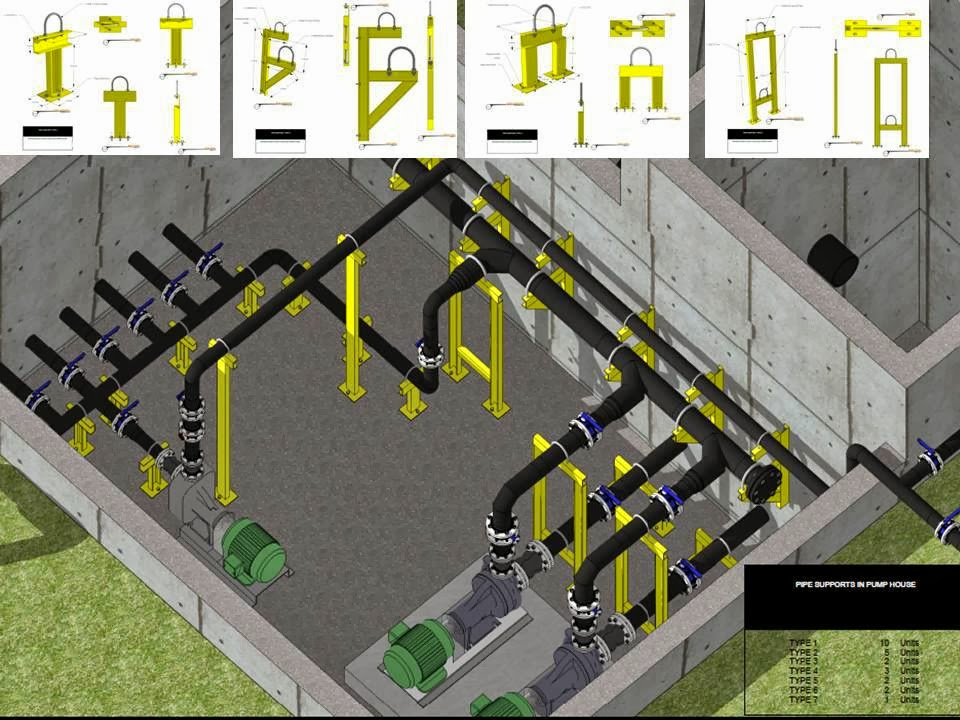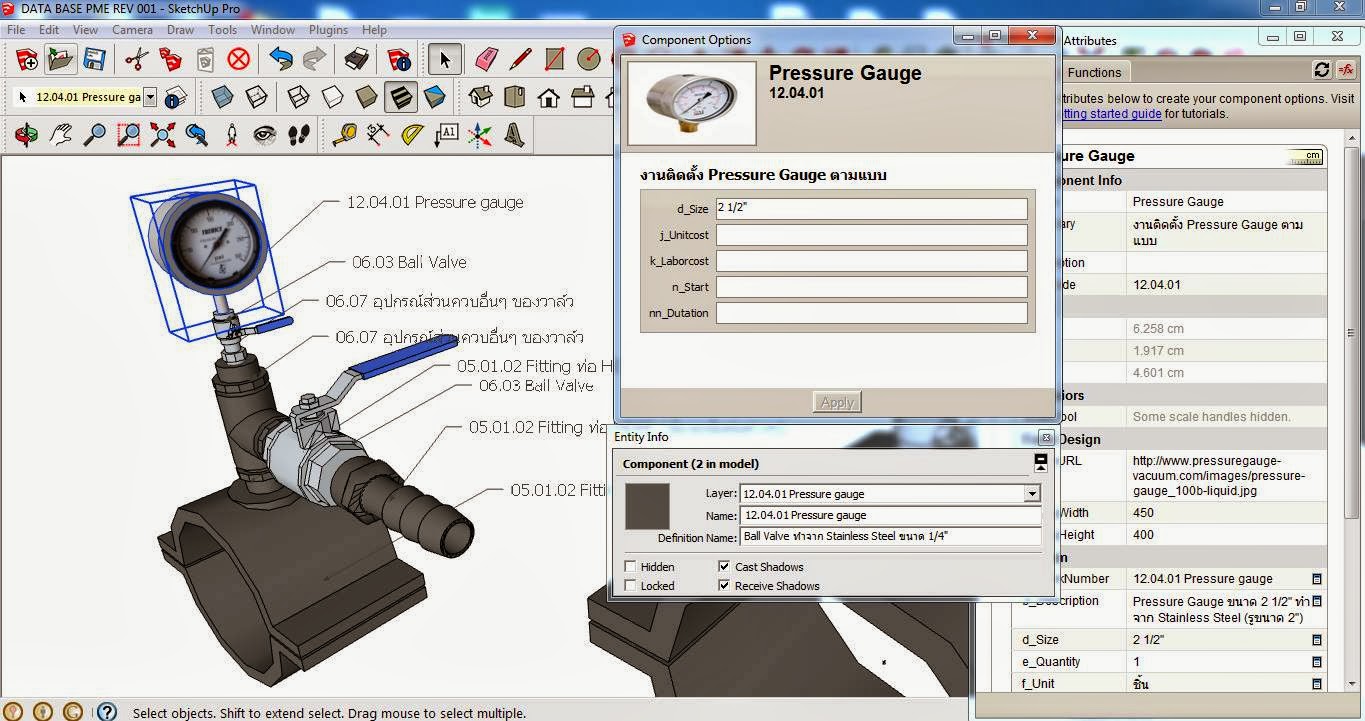3D CONSTRUCTION MODELING
-
Sketchup as the main tool for 3D CONSTRUCTION MODELING
http://bimforwwt.blogspot.com/














[img:1hrw4dqu]http://4.bp.blogspot.com/-Om15l3uvcW0/Uj_RPuX1QzI/AAAAAAAAEDI/5yir0tBtbik/s1600/1273779_10151863574208665_1795858423_o.jpg[/img:1hrw4dqu]
[img:1hrw4dqu]http://2.bp.blogspot.com/-vqUx-N8QwhI/Uj_RQMXH_eI/AAAAAAAAEDQ/1gpyLFAOA3k/s1600/1293007_10151892745578665_1791565196_o.jpg[/img:1hrw4dqu]
[img:1hrw4dqu]http://4.bp.blogspot.com/-ko2KRqGOKPE/Uj_X--hG93I/AAAAAAAAEFs/7YsXYsSBFBI/s1600/856452_10151856291943665_482156574_o.jpg[/img:1hrw4dqu]
[img:1hrw4dqu]http://4.bp.blogspot.com/-aQgOO3f2SfM/Uj_X4makZoI/AAAAAAAAEEk/cE3waw79cDE/s1600/1000211_10151808589713665_1845919681_n.jpg[/img:1hrw4dqu]
[img:1hrw4dqu]http://3.bp.blogspot.com/-HfRH2lGjd7E/Uj_X63_AQEI/AAAAAAAAEFM/ayllwT1O-QA/s1600/1262804_10151882772253665_226722150_o.jpg[/img:1hrw4dqu]
[img:1hrw4dqu]http://1.bp.blogspot.com/-c6vI_jQ59HE/Uj_X7mFqcbI/AAAAAAAAEFc/WNIeqDIWKCo/s1600/1276520_10151882772293665_1568863427_o.jpg[/img:1hrw4dqu]
[img:1hrw4dqu]http://3.bp.blogspot.com/-C0-4RUCOY5w/Uj_X83922sI/AAAAAAAAEFk/zC-5i0-tYA8/s1600/1274609_10151882772648665_1041730589_o+(1).jpg[/img:1hrw4dqu]
[img:1hrw4dqu]http://2.bp.blogspot.com/-LRMb2fZyXEI/Uj_X5ilzzvI/AAAAAAAAEE0/dU90P112IP4/s1600/1150390_10151837809493665_857968660_n.jpg[/img:1hrw4dqu]
[img:1hrw4dqu]http://2.bp.blogspot.com/-QAyQgEv11qg/Uj_X6S1E_NI/AAAAAAAAEFI/-D8AdryyvGw/s1600/1186154_10151840264448665_649869914_n.jpg[/img:1hrw4dqu] -
Very impressive!

-
Absolutely increible! Just to clarify, is this a demonstration of Sketchup used in this type of application or an actual project? Do you work for a general contractor? Are these preconstruction visuals?
I ask because I managed the BIM coordination process for Stanford's Bio/Chem Engineering Lab and each Subcontractor contributed their own file for coordination in navisworks, aside from the architectual elements which were pulled from the Architect's revit file. The wet/dry mechanical contractors fabricated directly from their CAD file, as did the fire protection Sub, eliminating the possible use of sketchup. I contributed scope gap models via Sketchup to navisworks, but nothing so substantial.
Anyway, great job and thanks for sharing!



-
I am a manager of Virtual Design and Construction in a small company named Premier Energy Co.,Ltd. We are a general contractor for large scale renewable energy projects. Most of our works were Biogas generation system. Some of the photos were real projects and some were promising projects.
In Thailand,BIM is very difficult to implement in our construction industry. Especially for a small consulting and construction company like us. Last 2 years I came across the website talking about "3D CONSTRUCTION MODEL BY SKETCHUP" and sine then I have spent most of my energy to implement this process in my company.
You can come to see all of my process of work at http://www.bimforwwt.blogspot.com. I call my department "Virtual Design and Construction Department". We are using Sketchup as a main tool to manage our construction project's life cycle. We are just beginning and hope that we can use this new process to be a new option for companies who are failing to apply BIM, IPD or VDC.....
-
-
Impressive.
From both of you.
Now would you please explain what BIM, IPD or VDC is for the rest of us?

-
I'd be interested in the 3d RC detailing module. Are you going to market it for sale?
Advertisement







