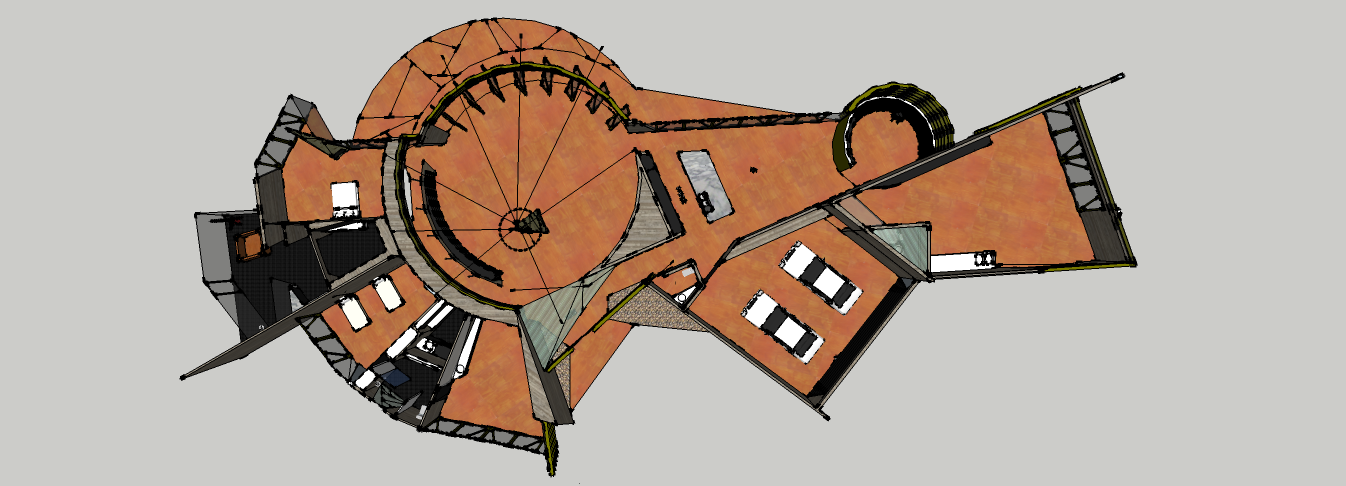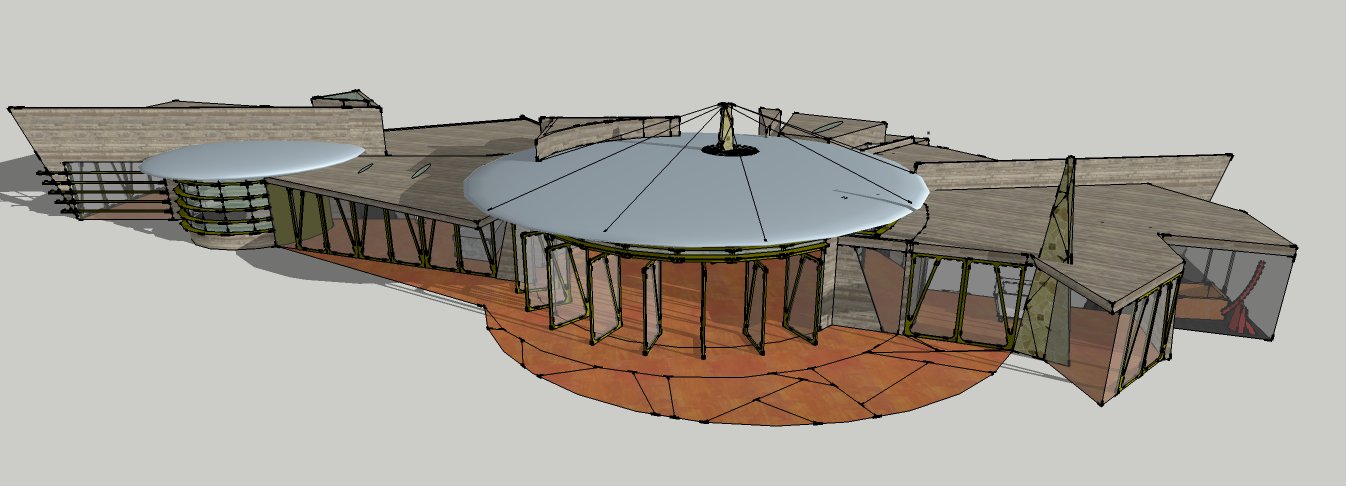Based on a 1950's SCIFY movie
-
My friend is a fan of the house in the 1950s syfy movie Forbidden Planet so he asked me to design something that would have the vibe of the original set from the movie without it being a copy of the one on the set. After lots of conversations this is the final product except that now he has decided the floors should be shinny black stone. The house was designed to be occupied by one adult and a occasional guest, he is a retired machinist so a workshop was a must so was a hobby room since he is a artist painter and stain glass maker.
His present house has a tiny bathroom so the first request actually was a very large bathroom.SQ FOOTAGE APROX 5,100 SQFT
APROX COST TO BUILD IN THE CENTRAL VALLEY CA. APROX $663,000













-
Interesting design.
Can you post a single overall floor plan? The angles and rotation of the current pictures are a little confusing.
But other than that, it's looking good!
-
@bryan k said:
Interesting design.
Can you post a single overall floor plan? The angles and rotation of the current pictures are a little confusing.
But other than that, it's looking good!
There you go hope that makes it better to understand the layout
-
Excellent! Thank you!
Advertisement







