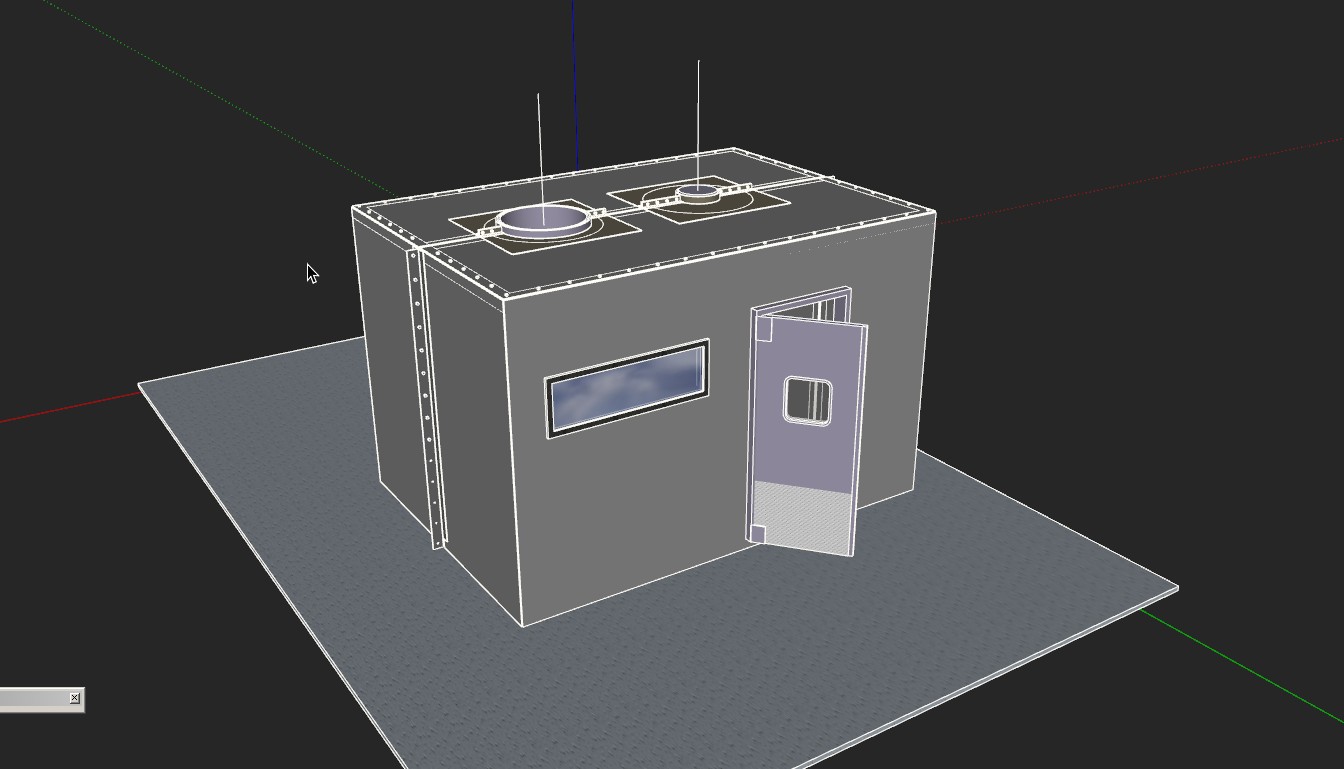CAD Style
-
I am trying to produce a CAD style. Started with the generic CAD style.
Almost there, was just wondering anyone else been able to get a great looking CAD style?
Ken
-
Can you post an example of what you are trying to achieve? How about showing what you've already got?
-
I think this is what he means...

-
Ah. Hidden Line view style, black background and color by layer. What else needs to be added?
-
I can't think of anything else that screams autocad... line weights?
-
Well, I have a way to create the different line weights but it takes more than just making a style.
-
I don't know that it would be all that noticeable or worth it...
-
I didn't have a particular design in mind. Just wanted to see other user's CAD styles. I have taken the Generic CAD style and modified it. However, there is a little something missing. Either the selection doesn't standout, or the dimensions do not pop, or faces get lost.
I am always a little off.
So I was just wondering if someone had a CAD style they used and liked.
Attach is my Generic CAD modified. I know that every CAD program has a style, and I was just looking for something different from what I have been using.
Not looking for variable line width.
Didn't mean for anyone to give or make me a CAD style, just curious. Trying to make Sketchup look more like CAD program.
I am hopeful (full of hope)that since Trimble bought Sketchup, that the interface would change, the out put would be more professional in engineering, and I would get a little more respect from the damn room full of SW geeks.
Hey, maybe since Trimble changed the name of the free program, they will change the name of the pro. My suggestion, KEN-CAD Pro. A little humour.
To everyone, thanks for your reply.
Ken

-
Ken,
I don't see anything wrong with this except maybe the window texture isn't very CAD like. Now as far as getting respect, the CD's created in LayOut are pretty impressive. That seems to be the way TSU is leaning in development, for better or worse. And what you show is a CAD style screen shot not the print or pdf that others would usually see, unless they are standing in your office, so I wonder what... More acceptance by CAD geeks might come if you can hand over a decent dwg and that's not so easy.
Peter
-
pbacot
Yes, you are right, a decent CAD drawing does require a some work and rework. I usually make two CAD drawing for some of my project. One for estimating and instructions, and another, bare bones for the CNC machine.
Each time there is a new version of Sketchup I try using Layout. This time Layout is closer but still no cigar for this version. I believe I will be able to do the estimating and instruction in Layout, which will save me some work.
It word be nice if Layout would insert an excel file.
I will say one thing about Sketchup, for a brain storming meetings it can not be beat.
Again thanks
Ken
-
That would be great with the excel file, especially if then active interaction with the SU through a plugin were possible.
What I do with other files, like drawings from other programs is create a pdf and put it in a specific folder, and insert to LO. Then the steps are print the Excel or whatever to pdf and update the pdf reference in LO. A required active step--but close--and it retains position, sizing, and cropping in LO.
-
I wouldn't mind an active connection between Excel and LayOut, either. Because I dislike the appearance of tables straight out of Excel, though, I copy tables from Excel to Word, massage them a bit there for formatting--setting tabs, things like that and save as RTF. I then insert the RTF file into LO. I can edit the RTF file and update from the Excel file if required. It's not quite as smooth as a direction connection but it is workable.
Advertisement







