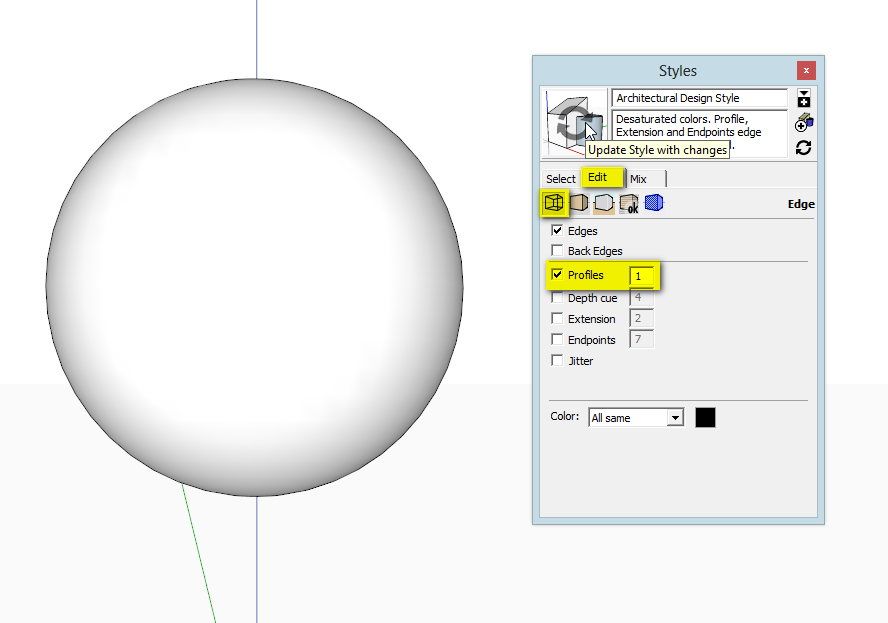Plumbing fixtures hard to see -edges too smooth
-
(Just could resist using that smilie)
Hi All,
I'm having trouble seeing plumbing fixtures (basins, toilet suites etc) etc in sketchup and subsequently Layout. They are models downloaded from the manufactures site and are really nice models, but present poorly due to a lake of defined edges.
I've so far played with the profile settings, exploded and sort to unsoften edges, but so far no luck.
I'm considering changing the colour from white to grey, but ideally I would like the outlines to simply show up?
Any suggestions?
Here is a pdf of the Layout page
Ngarda Media Centre test page (dragged) 1.pdf) -
Hi Andrew,
To me, in that pdf, they rather look like poor resolution images inserted - as opposed to the vector rendered house. Is the house imported from SketchUp too? To me it seems that if the house was imported from SU, it's set to render as vector but the washing basins and toilets as raster.
If you add a one pixel profile to the models imported from SU, they should display those profiles in LayOut as well. Especially if you set them to render as vector, they should display correctly.
Eventually you could also import them one by one from SU and create scrapbook items for them so that you can re-use them in LO all the time.
-
Thanks mate,
How do I add the one pixel profile? Not familiar with that, but it sounds like a fix. I'll have a search about it too. Your suggestion also gave me the idea of making 2D components from DWG imports for this sort of thing, as generally I just don't need the full 3D detail for what I do.
I must admit to being impatient here and not spending enough time really going over the options before using the Soften/Smooth Edges option. I ended up going into the models of the basins/suites and exploding them out (whoever made them had them nested maybe 6 or 7 layers deep, with hidden edges and softening used interchangeably throughout) once I had exploded them all to a single level of grouping, the Soften/Smooth Edges started to actually work on them. I was then able to get some darker edges happening with the 'Angle between Normals" slider.
Cheers for taking the time mate,
Andrew
-
In SketchUp, under your Styles settings, edit the edge settings and add a 1px profile. Without this, curved surfaces will not have a visible "outline". Don't forget to update your style (where my cursor is in the screen shot).

Another option is to only import a flattened version of these models and possibly just as schematic outlines into LO. Now there you can turn vector rendering on, explode the model and save it as a Scrapbook item. Then from then on, you can easily insert them into any LO document without having to suffer in SU first.
-
Awesome, thanks man.
Yeah, I think I need to start to utilize Layout more, that would be a perfect solution; just to drop in these as schematics once the model is in Layout. If there is a client change it won't be as much trouble as I've gone through modeling it.
The other idea was to have them as 2D objects that face the camera, or have the orthangonal angles only (when view from front, top side etc, they look fine, but in reality they are 'cardboard cutouts!')
cheers.
Andrew
-
I would also suggest toning down some of your line-weights in Layout and using the Square End Type on the line as well.
Not all of them of course, but some are a bit heavy and rounded. I like to keep all line work in Layout @ .01 and then move up for emphasis... 1 being the highest I use.
-
Thanks Kristoff, I've got alot to learn thats for sure!
cheers
-
Well you're doing very well... It's a good drawing.
I don't know who or what this is for so just take this as you need it; One thing I've begun to add to most of my plans is 3D shots. Either in black and white or color. For instance, the bathroom elevation at the bottom could be moved over and a 3D shot could be placed there of the interior. Perhaps from the entry looking in. It adds some punch to the drawing.
Advertisement







