How can I draw this worktop?
-
Hello all. I'm working on a drawing for a kitchen island, and I'm stuck.
I need to draw the top at 40mm thick with an overhang of 20mm off all the edges of the units.
Can someone please explain how to do this as I'm getting nowhere.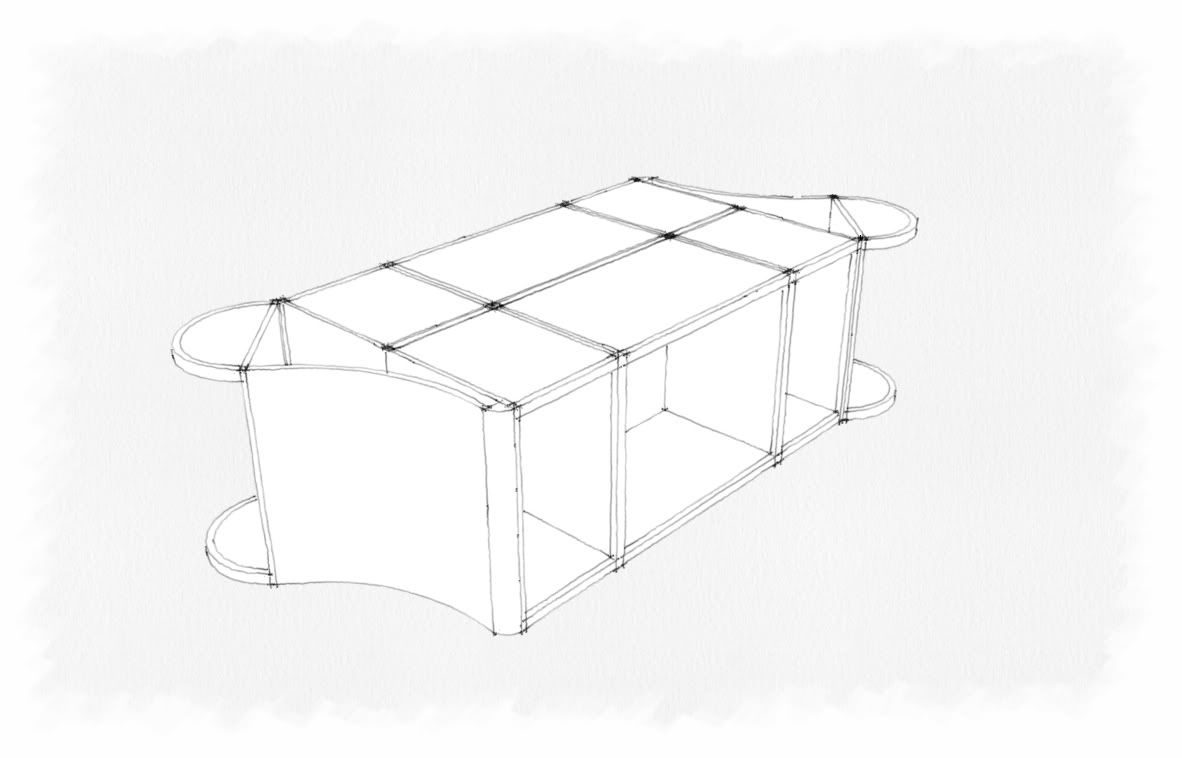
Many thanks.
Adam
-
Hi Adam welcome, the top needs to be one face so you can extrude it with the push/ pull tool the lines in the rectangle are unnecessary so erase them, your probably going to have to download the weld plugin found here I think that will weld your curves together and form a face then erase lines forming rectangle to curved face then with the top being one face you can pull it up to the desired thickness 40 mm, get that far and we'll help with the rest.
-
A quick way. Draw a rectangle bigger than your cabinet, group it, and move it down so it can intersect with the cabinet.
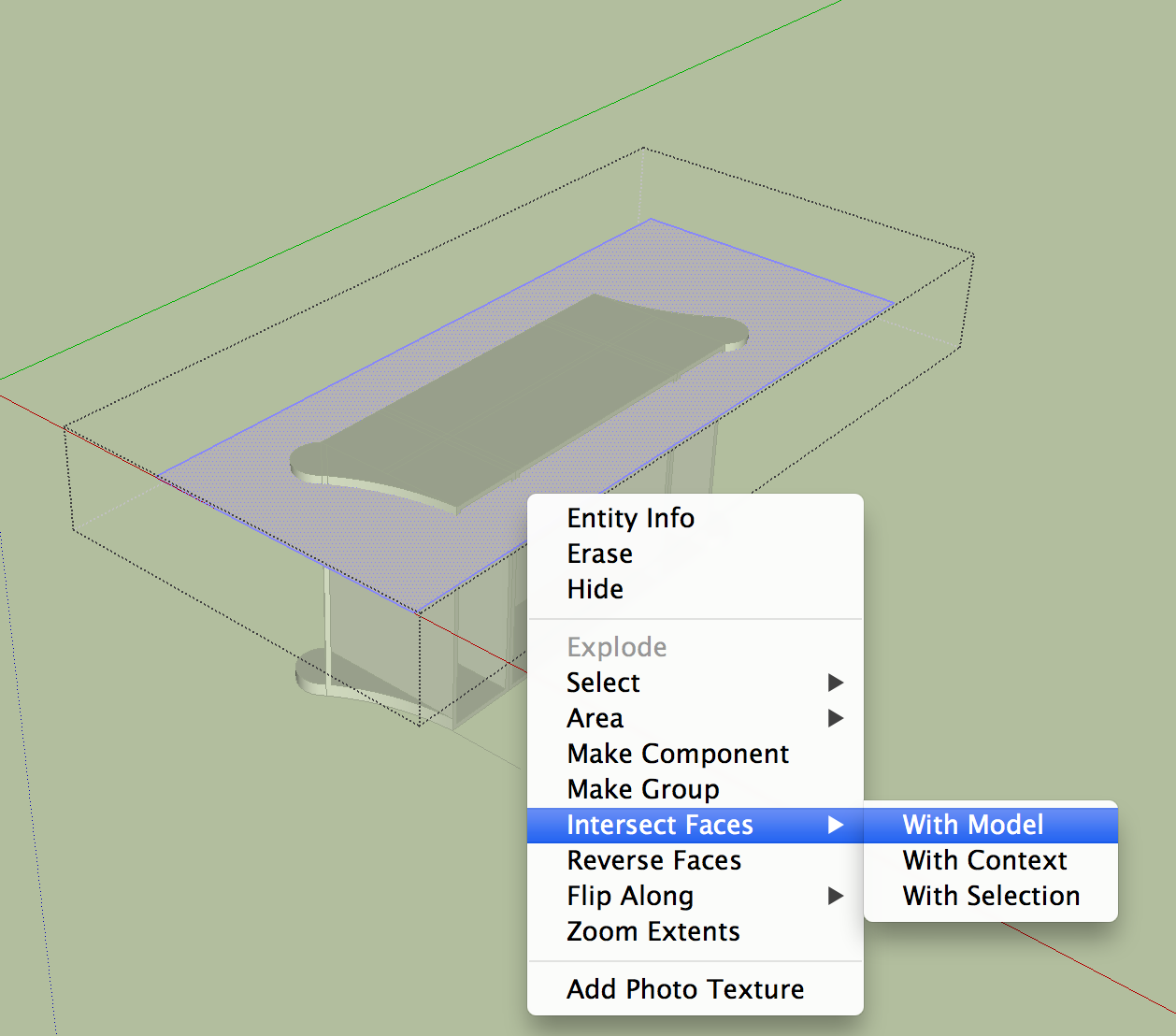
Right context click while you are inside the group, and choose "Intersect with Model".
Lift the rectangle up away from the cabinet, and erase unwanted geometry.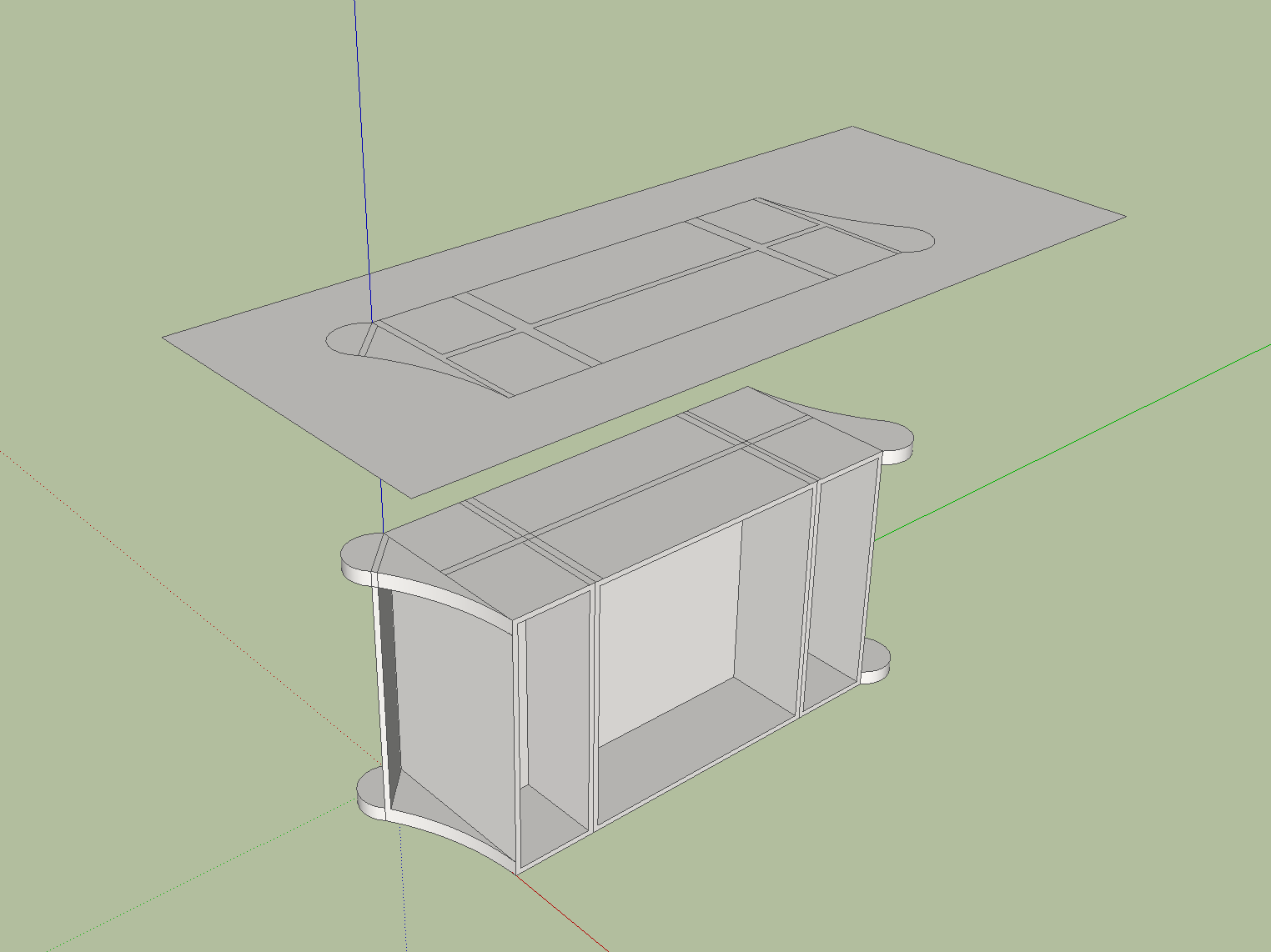
Use the offset tool to get your overhang, erase unwanted geometry, and pushpull away.
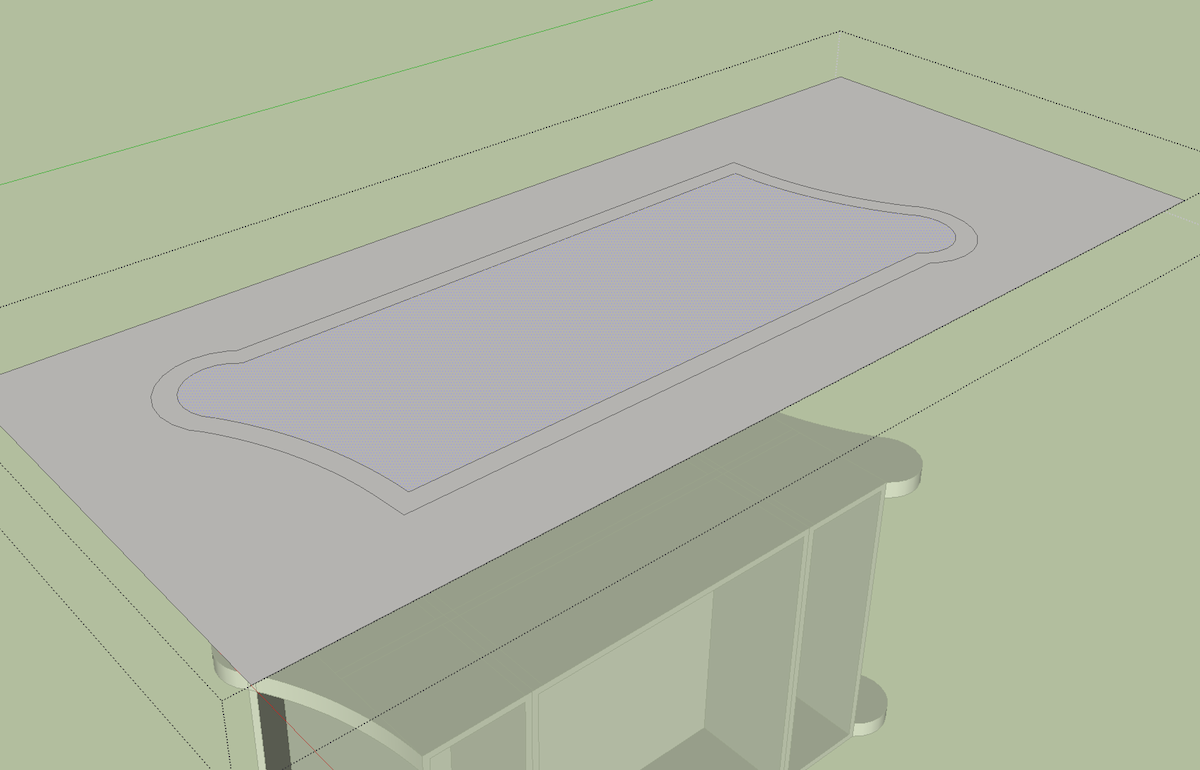
-
Thank you VERY much! I had been doing the large rectangle and trying to intersect it, but I hadn't grouped it.
You've made my day. Thanks again.
I'll post a pic when it's done.Adam.
-
Thanks for the help.
Got the top done, (not the final timber choice), now just the doors, sink(s), tap(s) and plinth to do...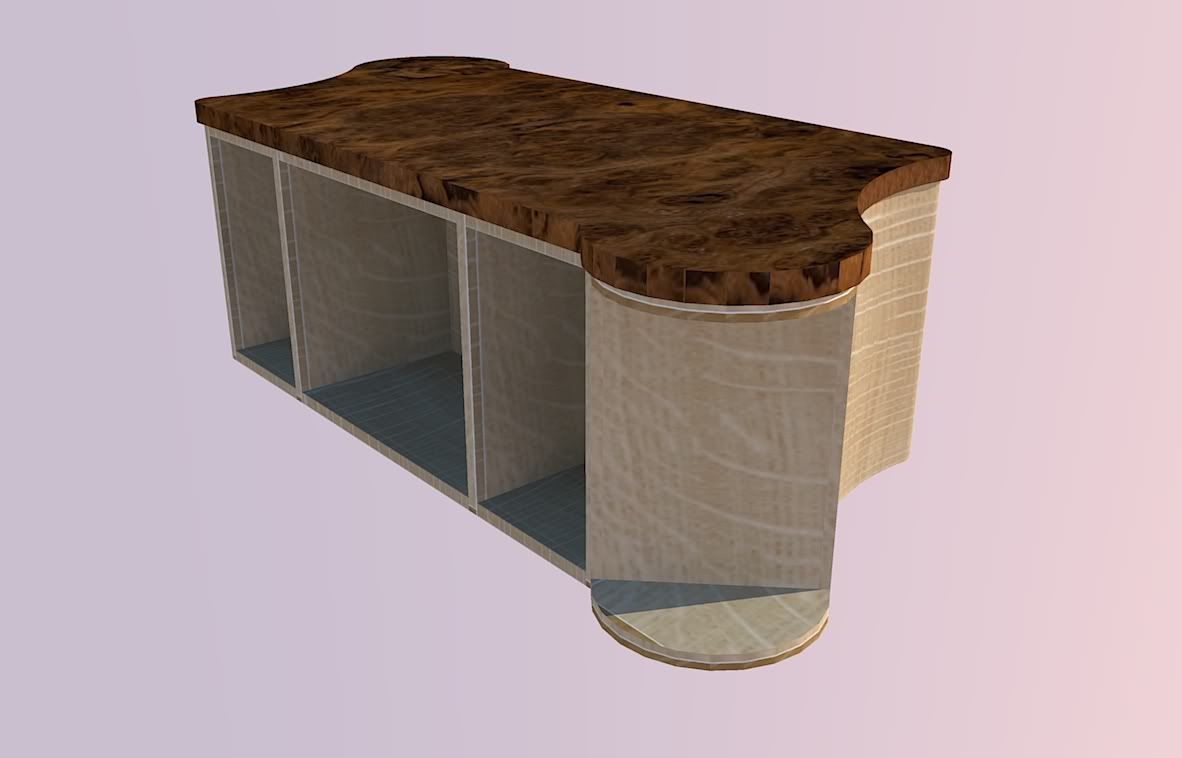
All the best,
Adam. -
Good job Adam looks nice
-
Looks pretty good.
You might want to scale that oak texture down a bit.

Advertisement







