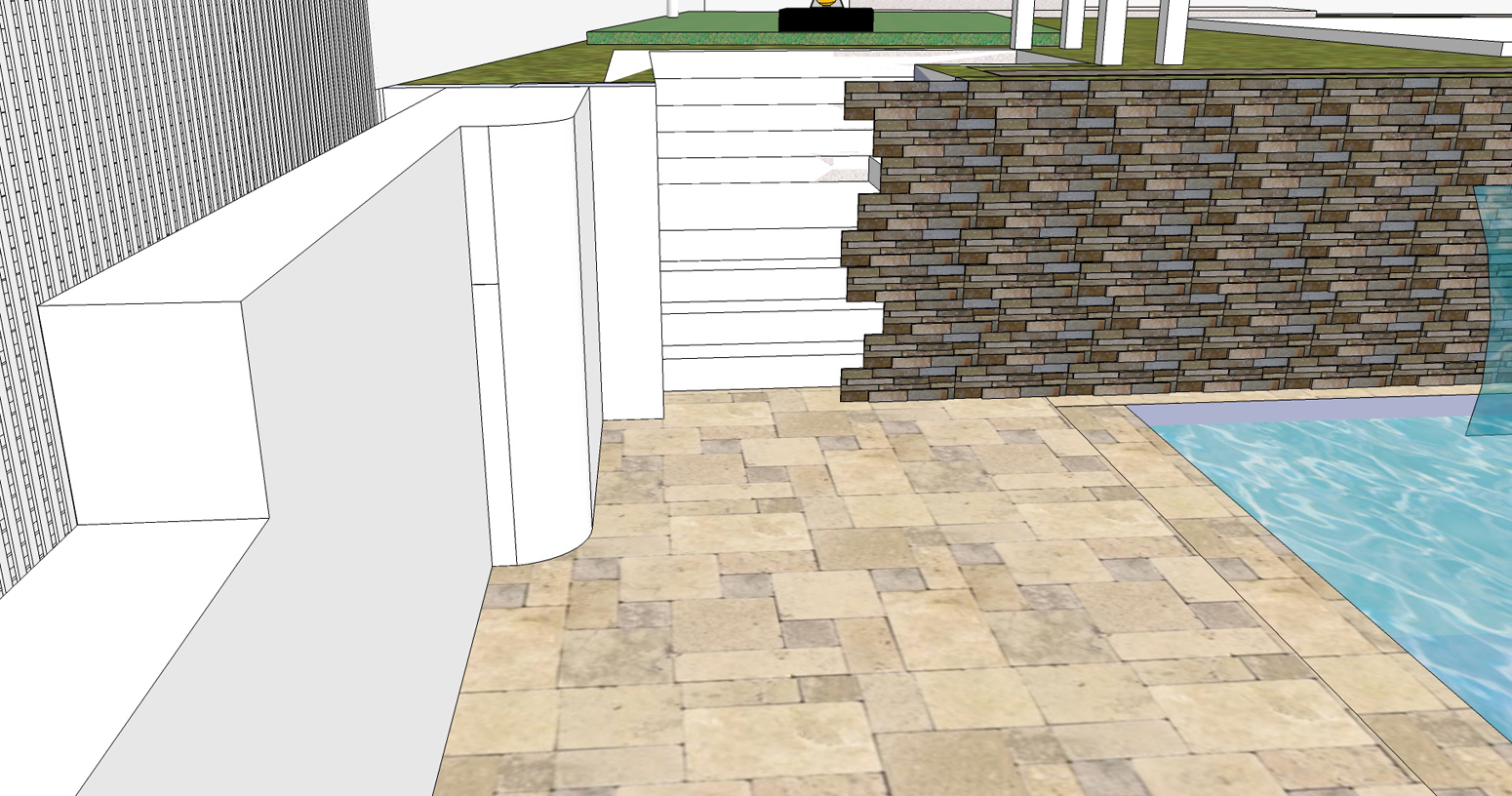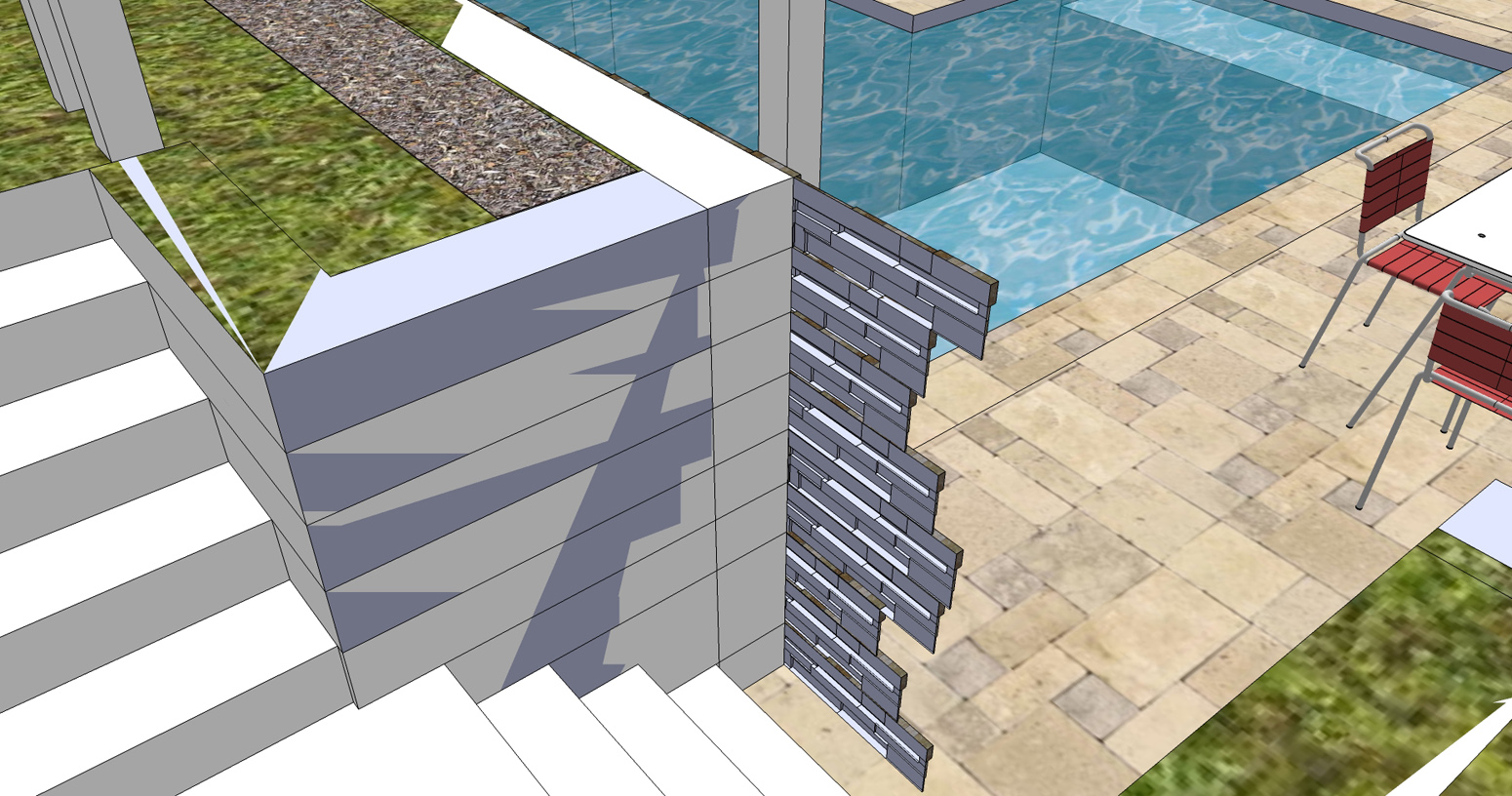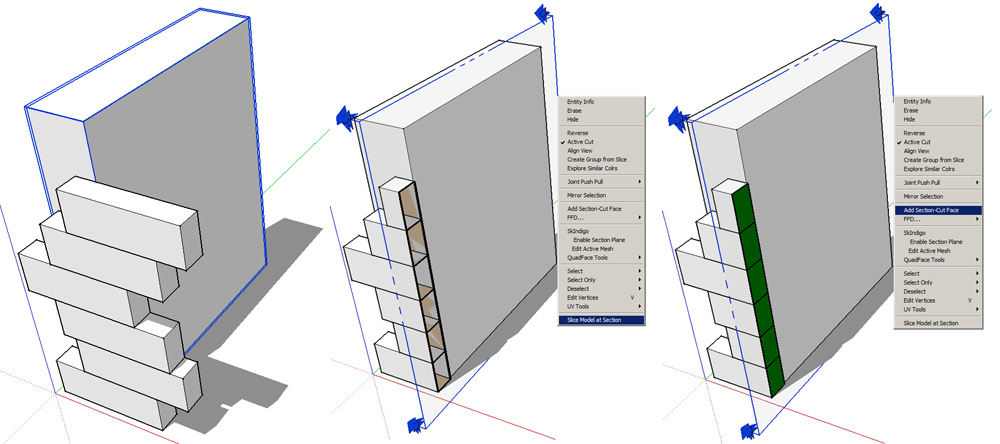How to cut off excess tiles extending beyond wall edge
-
In the attached files you can see that the stone tile I've made extends beyond the edge of the wall (because I've tiled the tile quasi-randomly, giving the field a ragged edge, requiring the tiles to extend beyond the wall edge to get complete coverage). How can I cut off this excess? I've played around with some of the solid tools, but the tile, apparently, isn't a solid. Thanks.


-
You can use a combination of zorro2 and SectionCutFace ...
(You should have a llok at the z-fighting faces too.)

-
If those are components, you'll have to select all the end ones and explode, then put them in one group.( Alternately you can make a unique component of each one--but not sure what use that would be) Then you can enter the group and draw plane where you want it cut off. Then intersect all the faces. Left-right select, then group and delete the parts you don't want. Prehaps you can create a face from the cutting plane to close the cut edge.
OK Cotty beat me to it. So now you have a plugin method and a native one.
-
Hi folks.
I had the same problem once.
I was lucky that the walls where thick enough so that the part of the tiles going under the wall was not protruding on the other side of it. I simply did nothing since it had no impact on the rendering.
In another model, that I did to help an architect, I had to lay pavers that were adjacent to a curving wall. Of course, I could have intersected a copy of the curve on the pavers, going inside each component context, after making each one unique and then trimmed the paver to match the curve of the wall but it would habe been a lot of work. Add to that that the architect was changing is mind often and so the wall was changing position and curvature often. This would have mean to do this many times.
Instead, I simply use a fairly generous rectangular patch of pavers, many of them going under the wall. This project did not require walls with thickness and the required views were all from ouside, so, the pavers parts that were protruding inside the building were of no importance.
Just ideas.
-
Thanks, pbacot. That did the trick.
Advertisement







