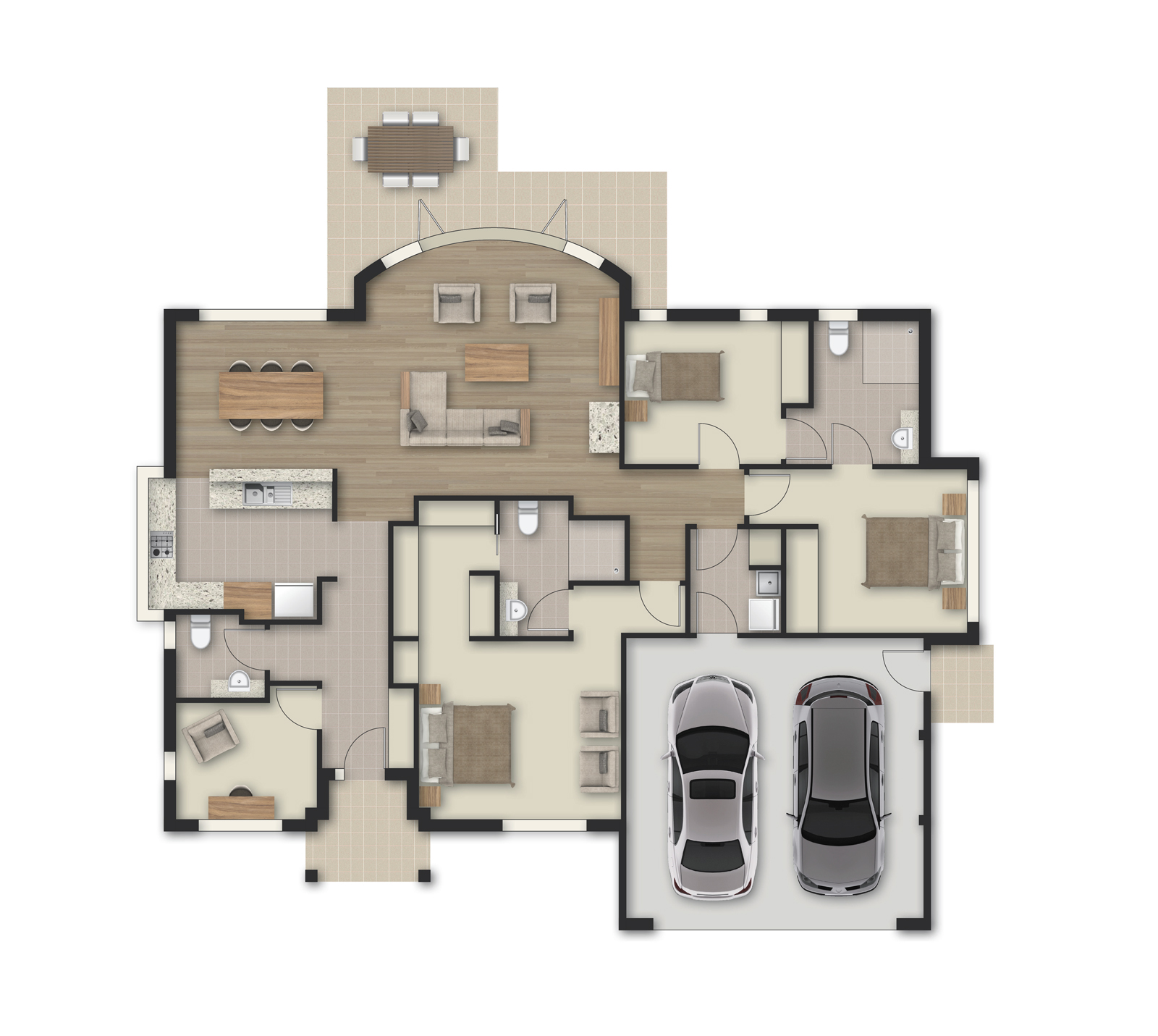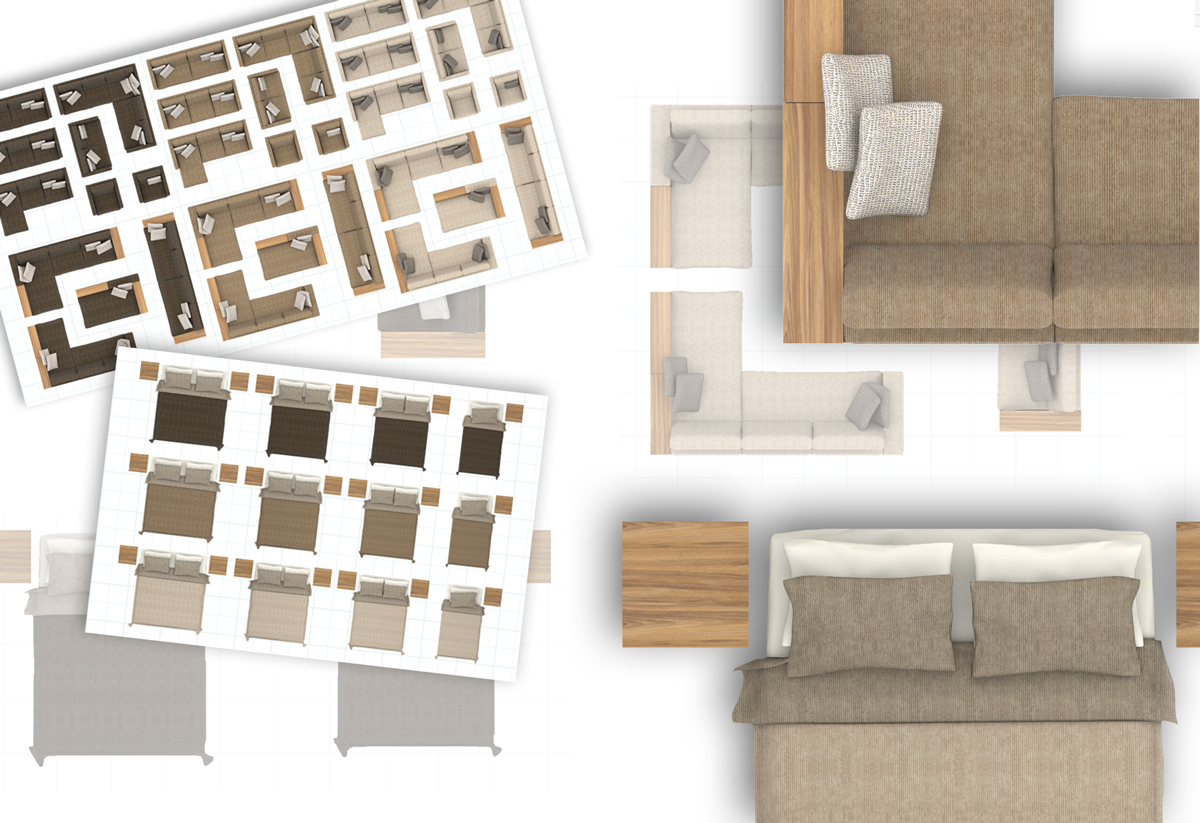Presentation floor plan with Layout
-
I've been working on developing this style just a little more. I dont love photo style furniture but it does give some punch that clients seem to love!
This one is for a sign and full page magazine ad.

-
Slick and clean, very effective.

-
Nice Richard. I especially like the devilish smile of the living room.
-
Nice work Richard, congrats...

@unknownuser said:
Nice Richard. I especially like the devilish smile of the living room.
 Good eyes...
Good eyes... 
-
Clean result, only one thing that catches my eye is the scale of the cars, they look too big when I compare them to bed and toilets.
-
Nice work Richard congrats...I am also doing the same thing and with the furniture I render them with real texture and materials in Maxwell..
allanx
-
@unknownuser said:
Nice Richard. I especially like the devilish smile of the living room.
Damn, that all I can see now, its even got ears !
-
thanks for sharing Richard. Very nice. I've tried some like these. Although for some jobs, changes are so constant I worry about production times. But I realize this is for a sign so changes are unlikely.
What's the work flow/ tools? Is everything 3d or cutouts?
-
@solo said:
Clean result, only one thing that catches my eye is the scale of the cars, they look too big when I compare them to bed and toilets.
That was my first thought too, but I measured the bed as a reference (2m long) so the car ist app. 4,70m and because it is a mercedes, it is not too large

-
Love it

John -
@unknownuser said:
Nice Richard. I especially like the devilish smile of the living room.
Yeah I just keep seeing the face too now! Dam!
@unknownuser said:
Clean result, only one thing that catches my eye is the scale of the cars, they look too big when I compare them to bed and toilets.
Yeah Pete - they seem off but they're correct! Hmmm? I think it is an optical, the dark glass and contrast compared to other objects draws the eye! I'll play with that!
@unknownuser said:
Nice work Richard congrats...I am also doing the same thing and with the furniture I render them with real texture and materials in Maxwell..
It's a darn shame though so much detail is lost in scaling down! I think that is part of the trick to get the amount of detail right - I looked at the 2Dplan package and with all the dining setting on tables and keyboards etc in the study everything get tighter and people are drawn to your details NOT the floor plan!
@unknownuser said:
thanks for sharing Richard. Very nice. I've tried some like these. Although for some jobs, changes are so constant I worry about production times. But I realize this is for a sign so changes are unlikely.
What's the work flow/ tools? Is everything 3d or cutouts?Mate I do all in layout (no SU inserts) so the planning and movement can happen quickly - I have a "plan shadower" Indesign file set up so I just export from LO to the same folder each time, naming the file "FLOOR PLAN" each time and then open the indesign file and export a PDF. Quick one step process as the linked file is updated in Indesign. I've also worked out a really quick method for Photoshop too by doing a batch import to stacked layers and a few actions to work nearly just as fast!
In Layout I've developed some really cool workflows to expediate the work and options there too! Including the development of 100's of theme matching items (wink wink keep eyes open).

-
Very nice Richard. The subtle shadowing is great. Clean and soft overall. Very appealing!
-
@paul russam said:
@unknownuser said:
Nice Richard. I especially like the devilish smile of the living room.
Damn, that all I can see now, its even got ears !
Yeah, have to admit that is what I see every time I look at the layout. At one point I was wondering what it might be like to connect the study (bottom left) to the bathroom with a sliding door or something but that takes away from it functioning as a guest bathroom.
-
@designforgood said:
At one point I was wondering what it might be like to connect the study (bottom left) to the bathroom with a sliding door or something but that takes away from it functioning as a guest bathroom.
Yeah nice idea mate, I hadn't looked at any options on the floor plan as it's not my design. If it was SO MUCHwould be different!!
-
Very tidy Richard. Shadows & tones are understated and subtle.
-
Thanks mate, I don't love them so I try to get them as close to a design plan as possible! IMO the more shadow you cast the less readable!
-
Lovely work, Richard.
Funny how 1 comment can skew all subsequent views. Sure is 1 devilish design!
Sure is 1 devilish design! 
But seriously, how on earth do you do that in Layout?
I don't suppose you would consider doing a tutorial?


-
@unknownuser said:
Lovely work, Richard.
Funny how 1 comment can skew all subsequent views. Sure is 1 devilish design!
Sure is 1 devilish design! 
But seriously, how on earth do you do that in Layout?
I don't suppose you would consider doing a tutorial?


Mind you, I have never really put much effort in to learning Layout. Each time I try, I tend to think that it seems too simple and not powerful enough and give up and go back to CorelDraw (which is a pain in the butt).
But then I see what you can do... -
@unknownuser said:
Mind you, I have never really put much effort in to learning Layout. Each time I try, I tend to think that it seems too simple and not powerful enough and give up and go back to CorelDraw (which is a pain in the butt).
But then I see what you can do...Mate I know what you mean! For me Layout was a godsend as prior I was using WORD to do all plans and concepts! Layout has some short comings though with lack of shadows but that is quickly overcome with an action in PS. I'm not so sure how well Corel draw goes with shadows, I sent some artwork out last week in PDF and the shadows were lost the other end as they were using Corel and took them about ten attempts to get it close till I gave up and put up with some resolution loss and exported a PNG In lieu!
Tut wise mate help is on the way!
http://forums.sketchucation.com/viewtopic.php?f=179&t=47146 -
@richard said:
Mate I know what you mean! For me Layout was a godsend as prior I was using WORD to do all plans and concepts! Layout has some short comings though with lack of shadows but that is quickly overcome with an action in PS. I'm not so sure how well Corel draw goes with shadows, I sent some artwork out last week in PDF and the shadows were lost the other end as they were using Corel and took them about ten attempts to get it close till I gave up and put up with some resolution loss and exported a PNG In lieu!
Tut wise mate help is on the way!
http://forums.sketchucation.com/viewtopic.php?f=179&t=47146Oh, my "WORD"!
 I remember the day when I was using Word as well. So glad that's over.
I remember the day when I was using Word as well. So glad that's over.
CorelDraw is really powerful, but I find it extremely unstable (frustrating would be more apt) and usually overkill for most of what I do!Your Tut teaser is looking really promising. Can't wait!
Advertisement







