Final Project: Architecture - Urbanization + Apart.Building
-
Hi all.
I dicide to post my graduated project who include urbanization and one apartment building.
Some parts of the land will growing to the water. The Building is the red one. C&C Welcome. Hope u like it and sorry for my english
Sketchup 8 , Vray, PS
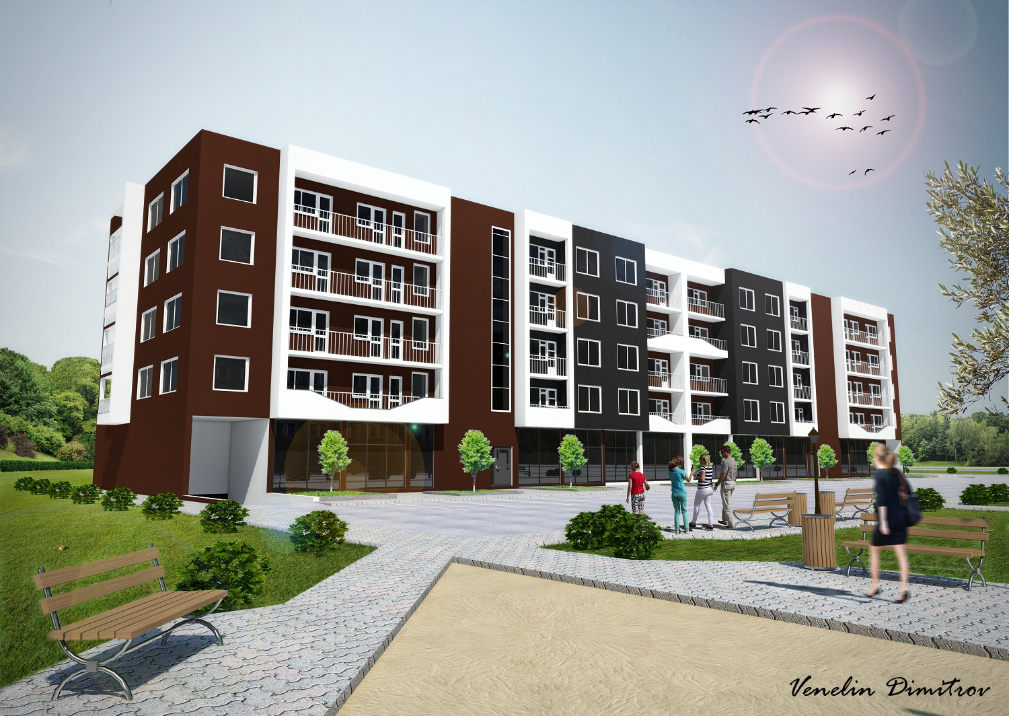
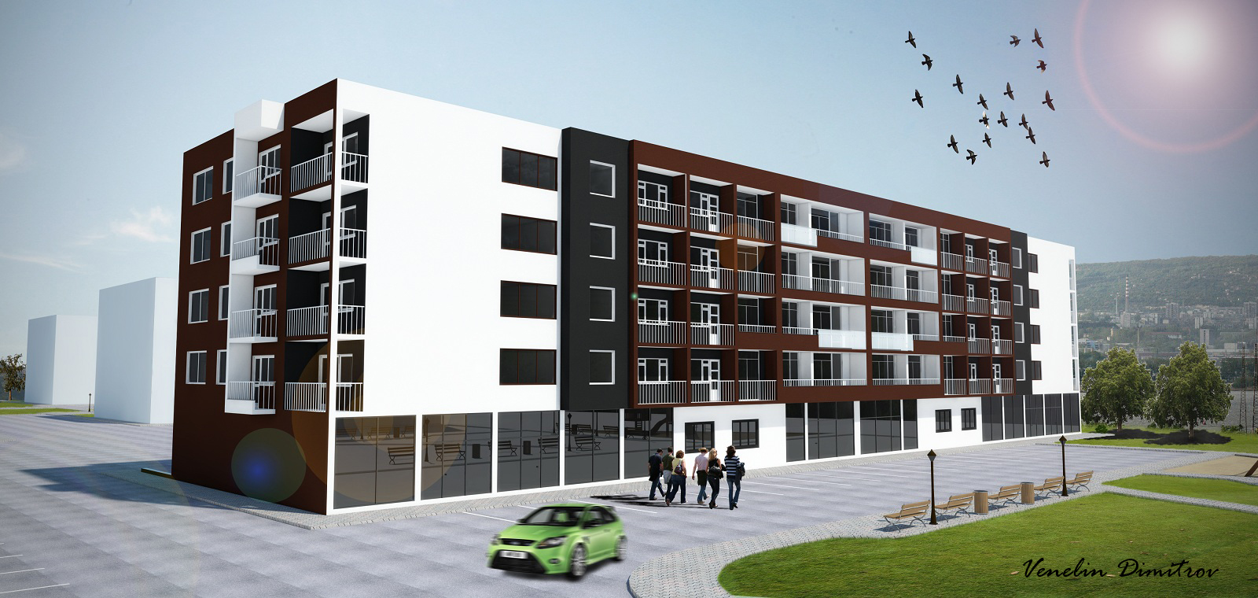
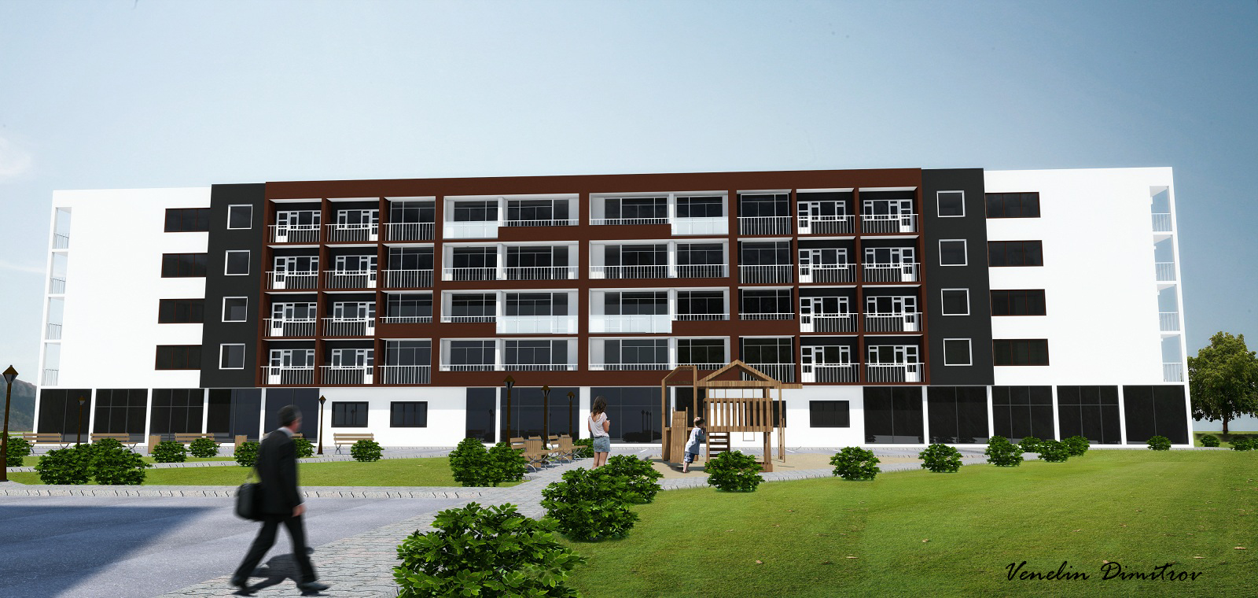
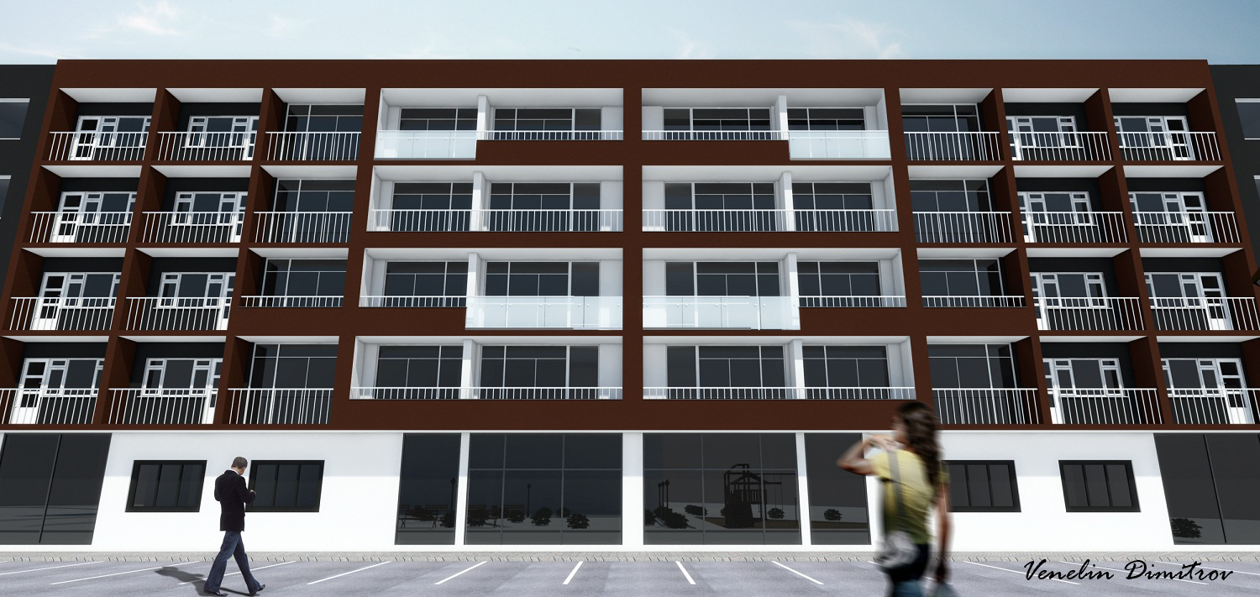
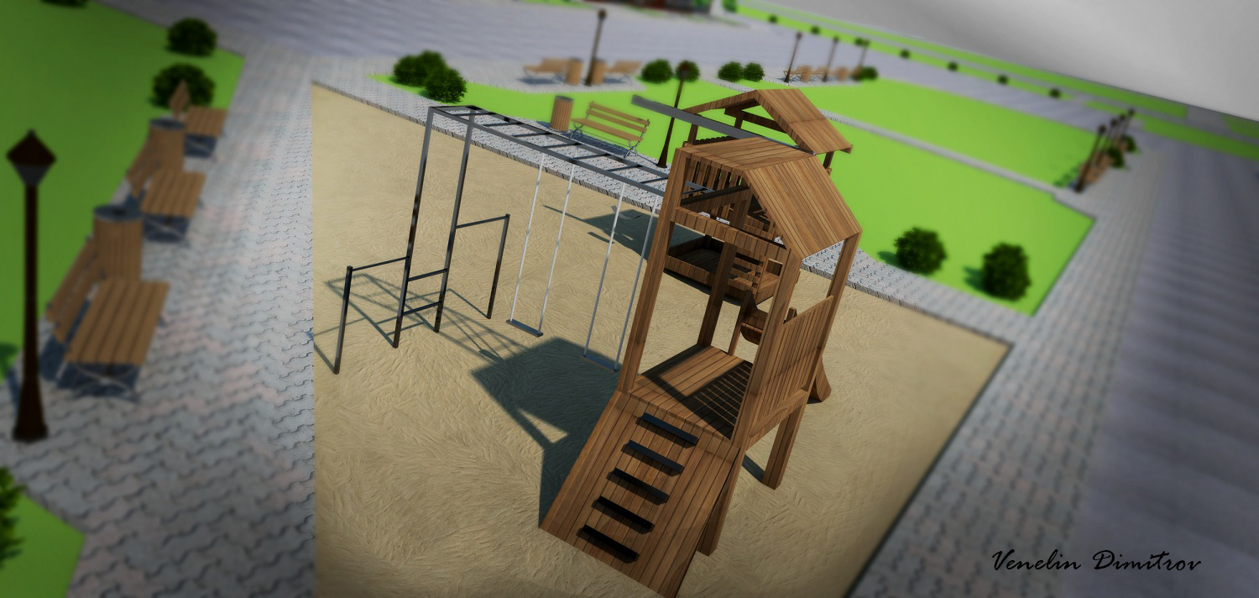
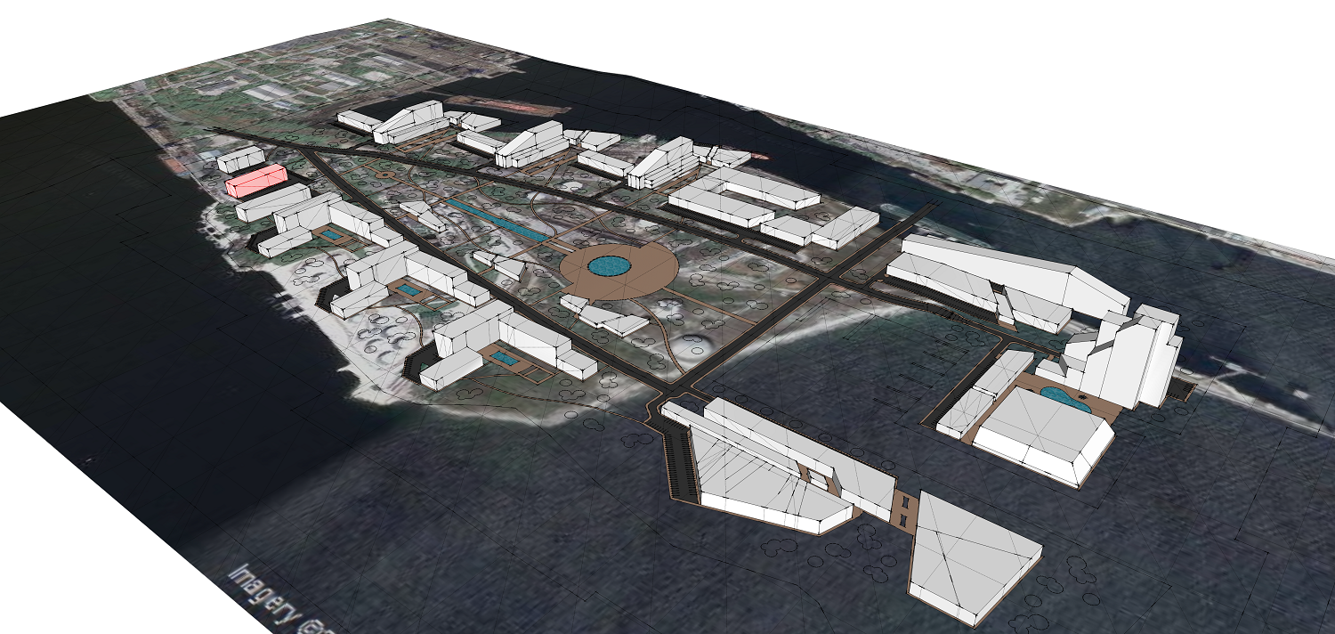
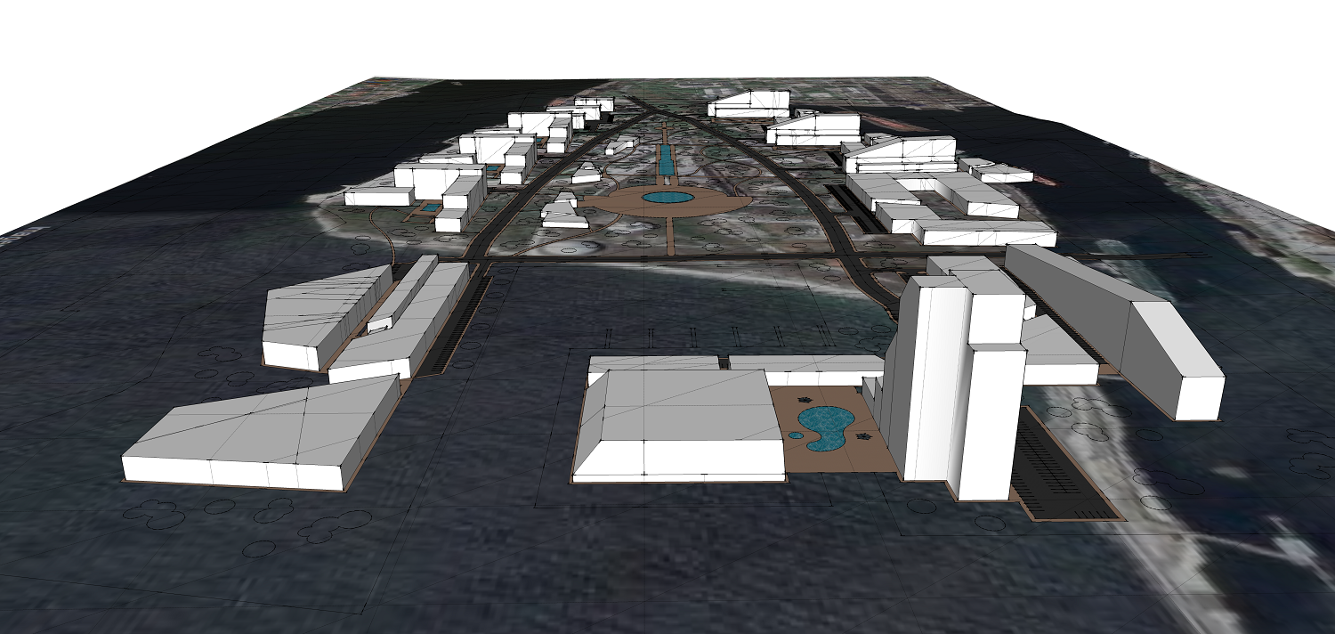
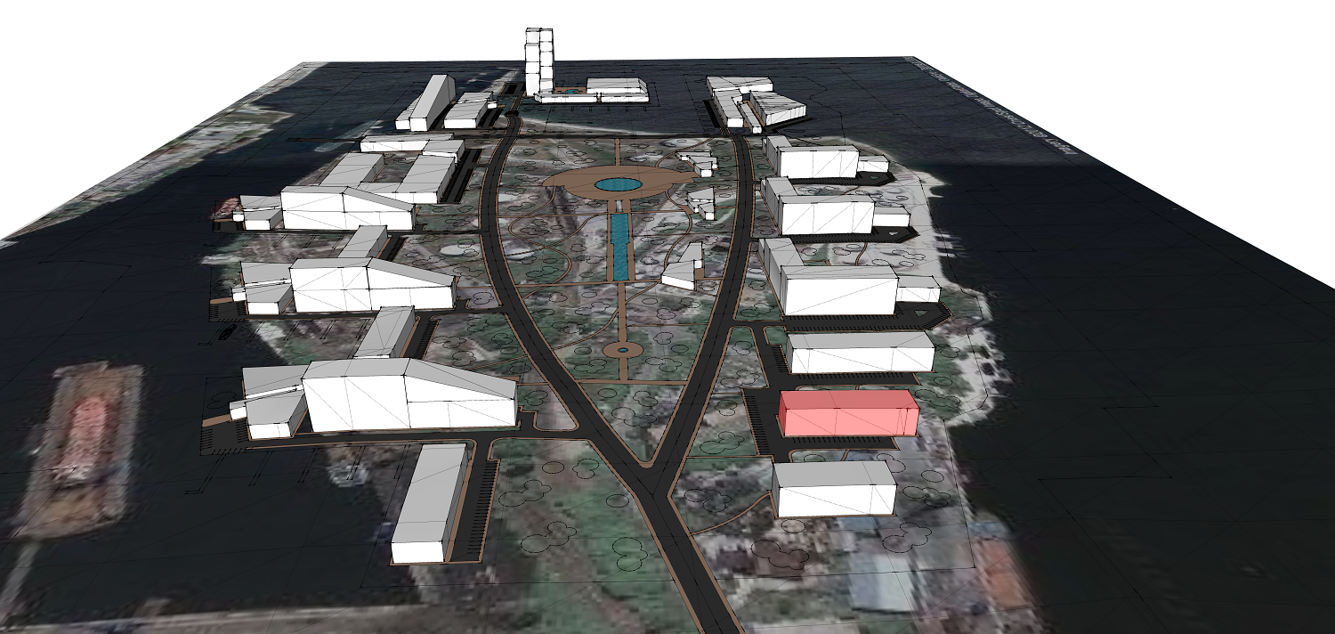
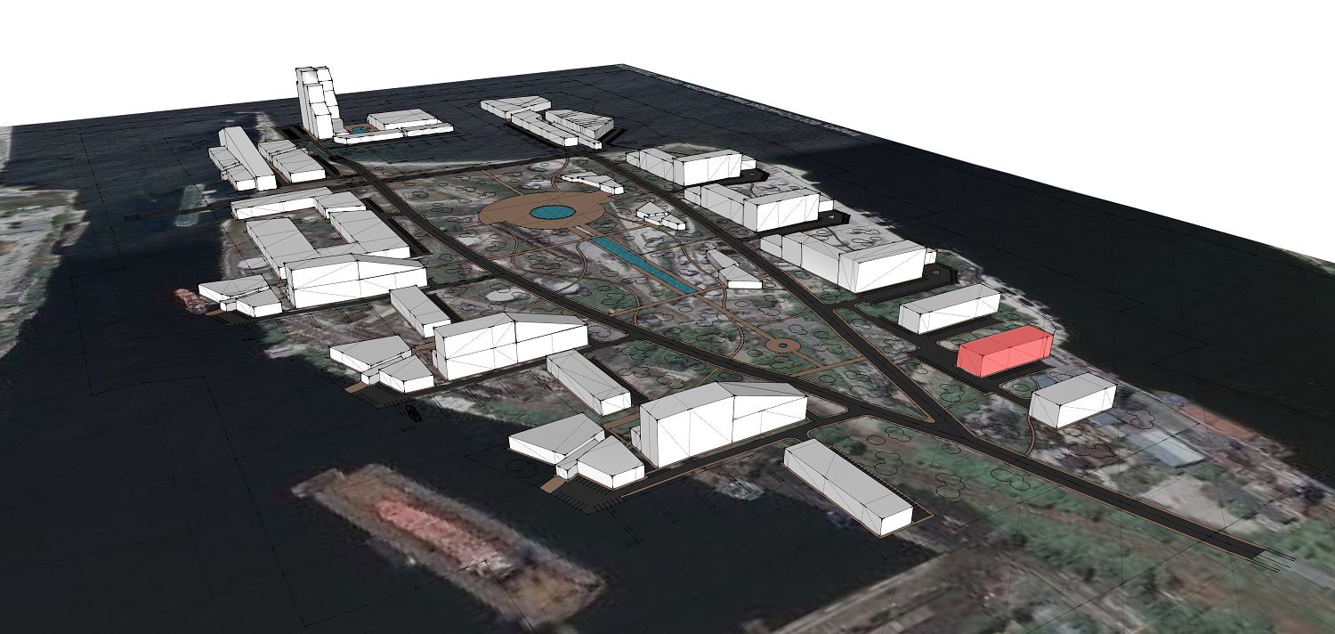
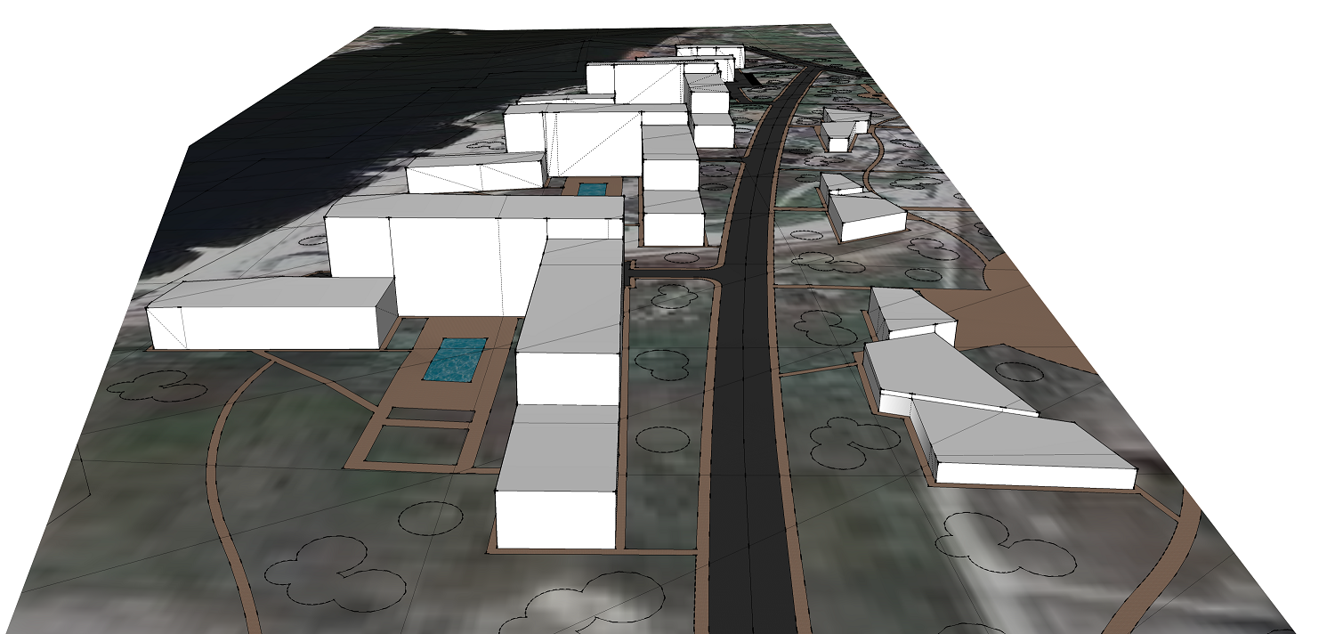
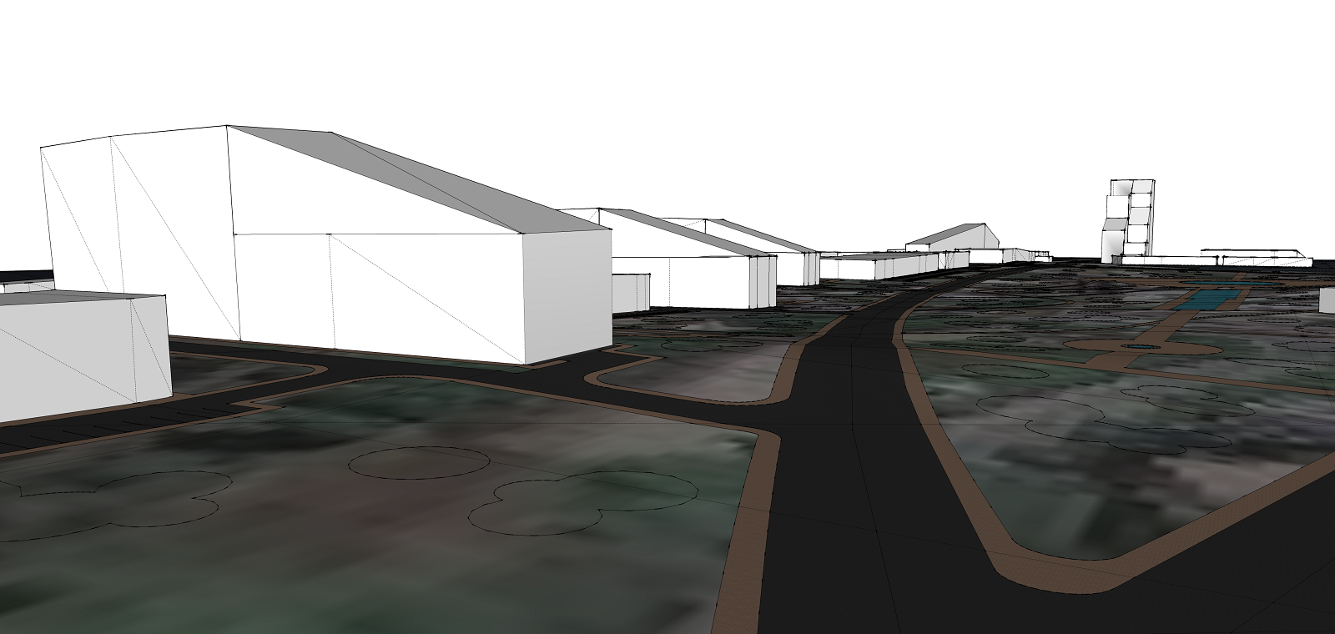
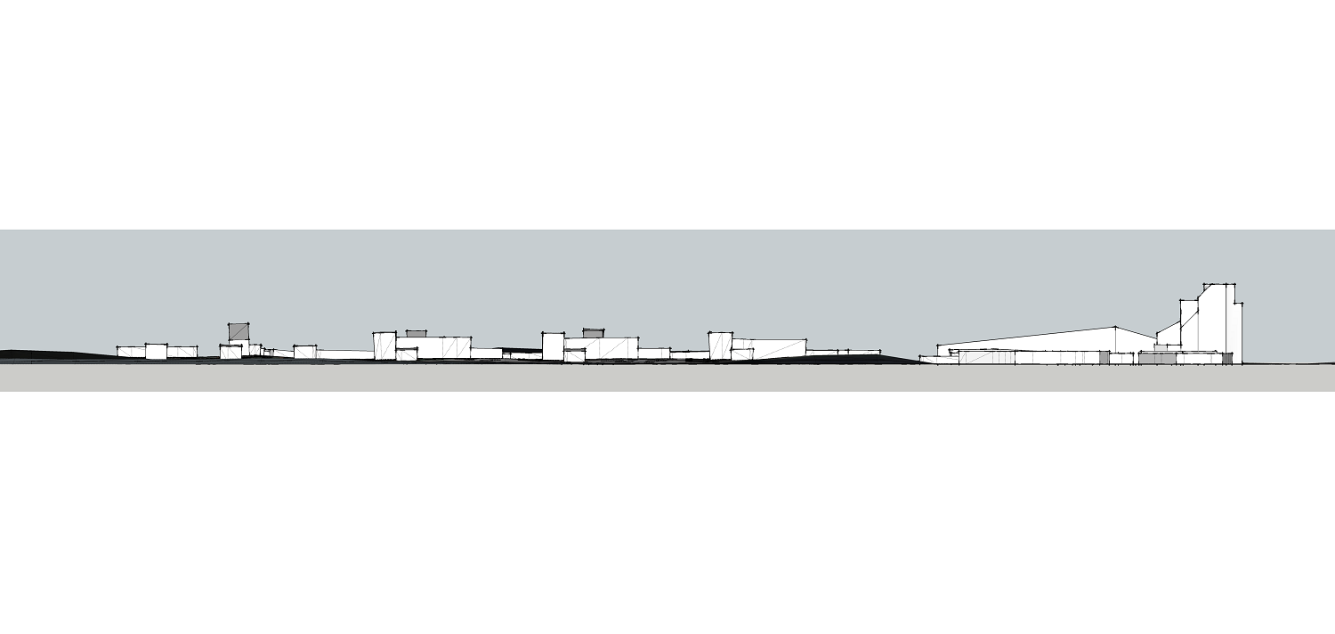
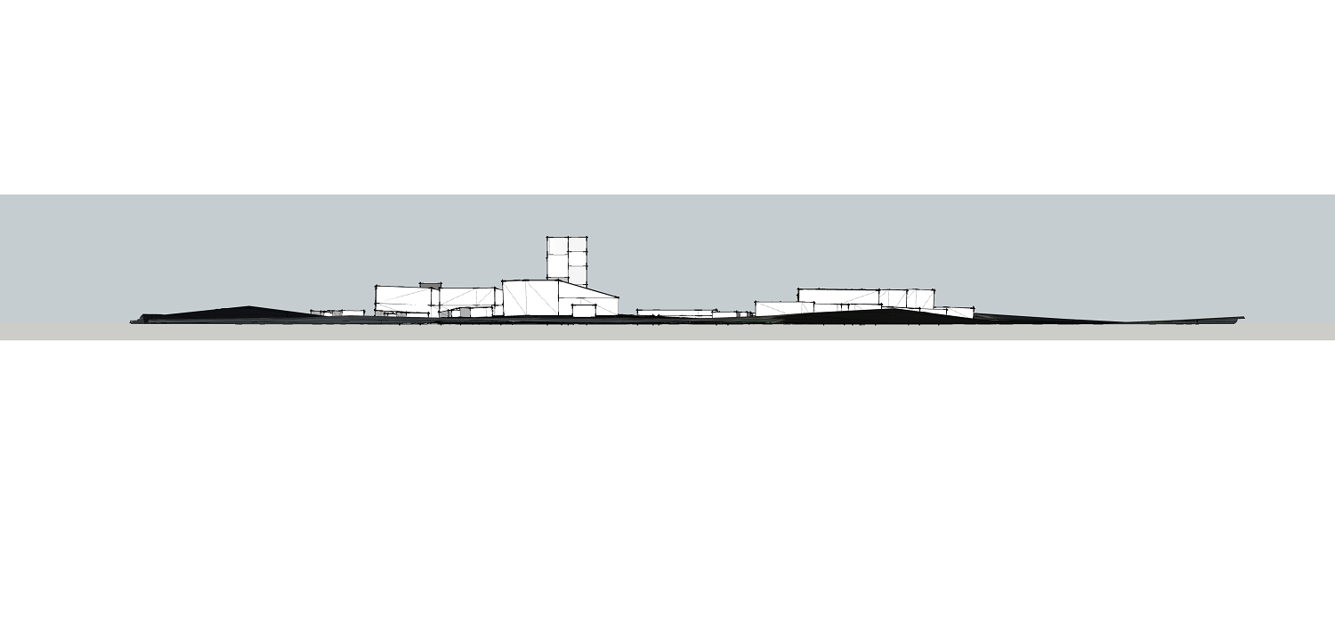
-
overall nice project, but on the first two pictures three things are really disturbing me.
-
the paving needs a curb.
-
for the ground concrete texture you really should use something that is tileable.
-
the car is out of scale.
-
-
@carloh said:
overall nice project, but on the first two pictures three things are really disturbing me.
-
the paving needs a curb.
-
for the ground concrete texture you really should use something that is tileable.
-
the car is out of scale.
I am agree whit you Carloh especially for the car. The time was too short for me and i have not seen this details.
-
-
- the pavement texture is too big, too (i'd scale it down to a 0.5 to 0.75 size)
i like the first perspective, it looks like a proper architectural visualisation
 it has a foreground (bench with the woman), the middle (building) and the background (trees). in other images i lack this depth a bit.
it has a foreground (bench with the woman), the middle (building) and the background (trees). in other images i lack this depth a bit.other thing is that since the glass area is pretty dominant in the ground floor, other renders look flat, because they miss the reflected greenery. i know it's a bit tricky to add this in post-pro, but in such project imho necessary. (or to fake it you could have given the green areas a green color and it wouldn't be so strongly noticeable.)
also, how did you do the urban design with roads? did you use the city generator (or what's it called) from these forums? it looks good.
-
Thank you guys for the replys.
Urban design - just take the terrain from google earth and i use drop tools to bring drawing on the terrain.
Advertisement







