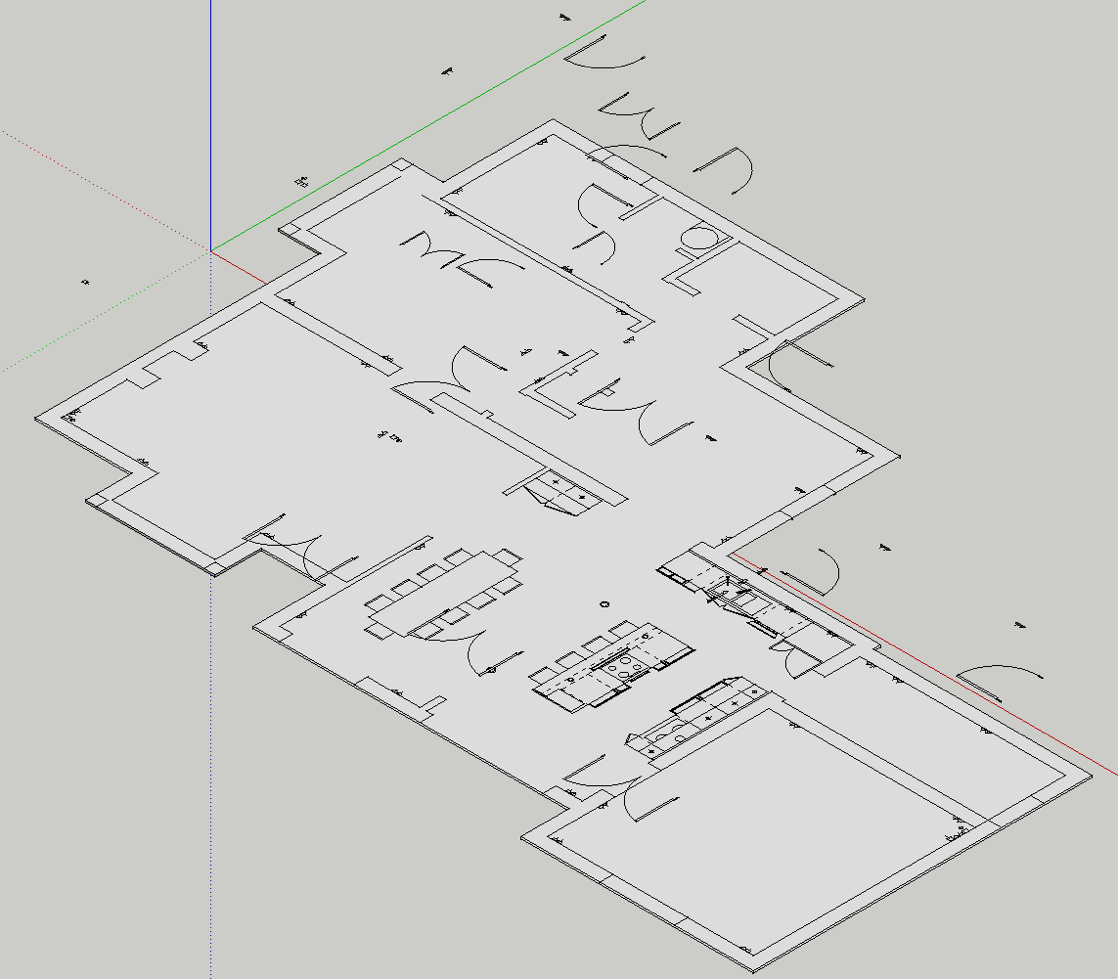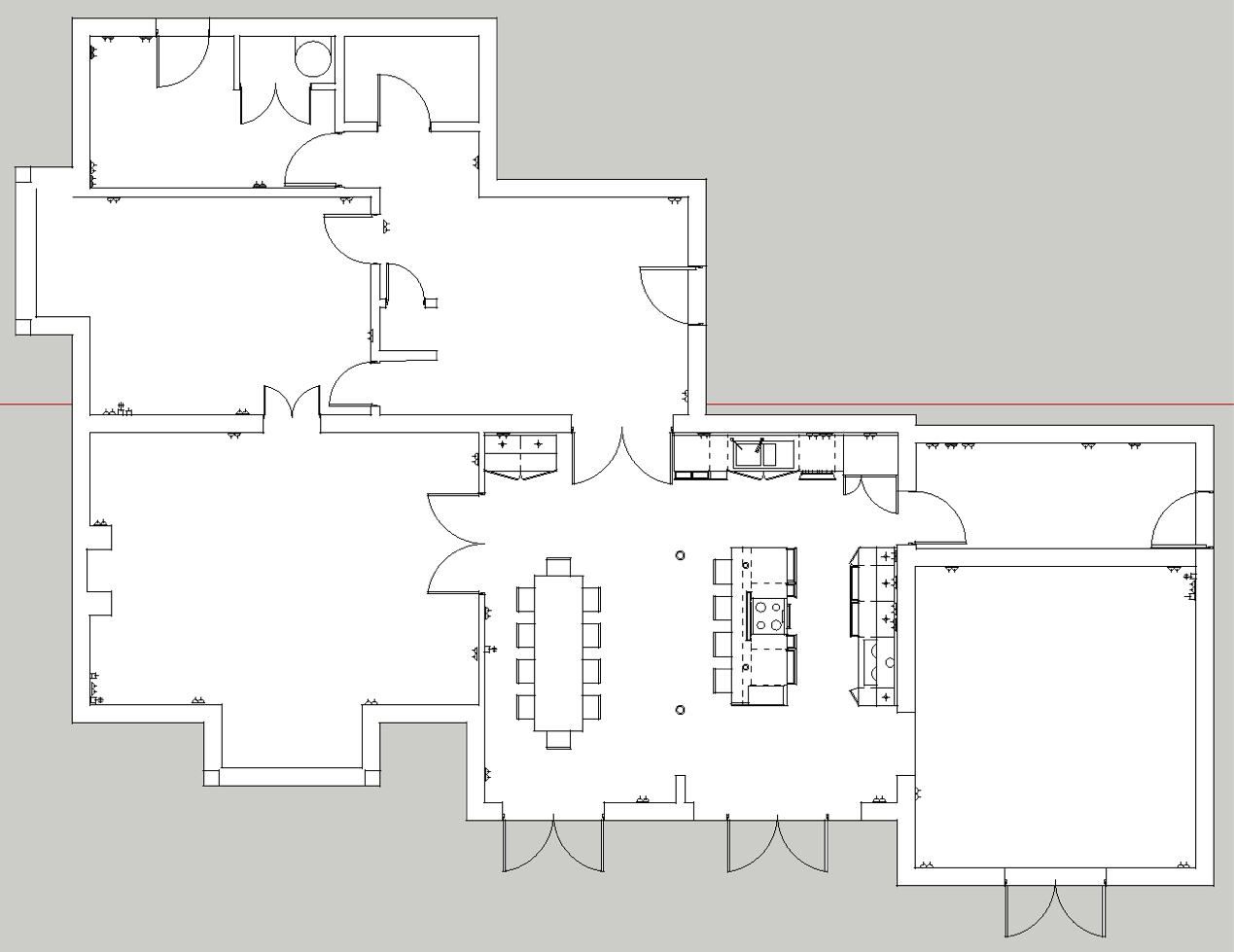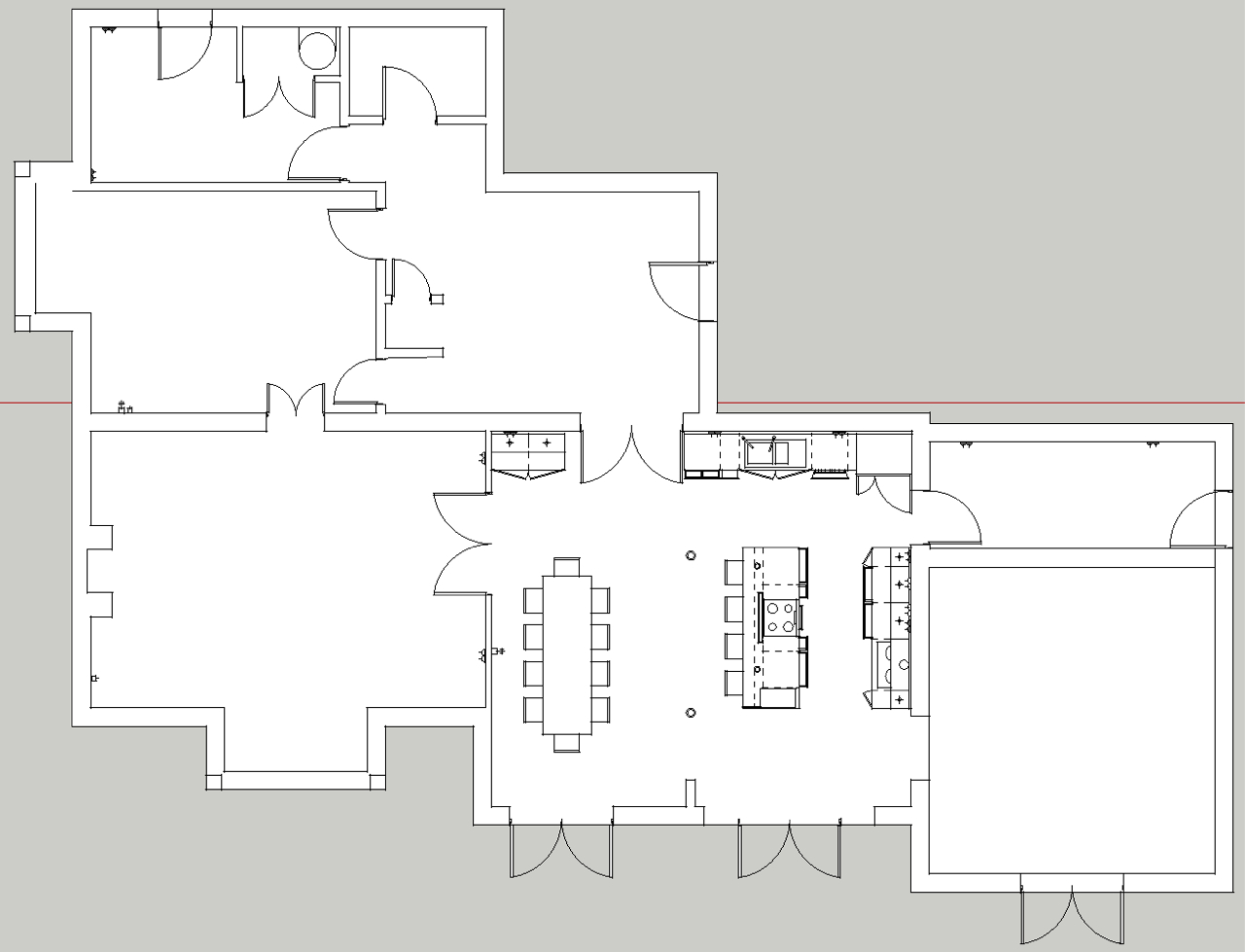"Visibility" Problems in Sketchup
-
Can anyone help? I'm using Sketchup Pro 8 (Mac OSX Lion) and I've created a model of a house and having problems with items e.g. doors (grouped and put on their own layer) appearing on a different 'plane' to the floor level (see image 1). I have corrected this in the past by deleting the doors and redrawing them, & saved. However seems to have done it again.
Also when I'm working on the model (eg. electrical layouts) the electrical symbols are visible (again grouped and on their own layer) (see image 2), however when I select Zoom Extents to fill my screen with the image, some of the electrical symbols disappear (see image 3) and I can't get them back again.
Does anyone know what I may be doing wrong, if there is a bug, or can help me out? Would be very grateful as have client meeting next week.
Thanks
Tricia



-
Hi Tricia,
Well, the doors clearly seem to be hovering in the thin air. Is there any reason you cannot move them down?
As for the electric symbols and the layer issues: best would be to upload the model itself as it is hard to say anything
-
Tricia is this an imported dxf/dwg (and if so from what program), or is it drawn totally in SketchUp?
-
Hi Gaieus
Thanks for your fast response. I have tried moving the doors down - but it's not as easy as I imagined !
As for the 'visibility' issues I've uploaded the model. I should say this is the first time I have used Sketchup Pro for one of my client projects and I'm still learning. Any pointers you can give me would be great.
Thanks for having a look.
Tricia
-
Hi Dale
It is drawn entirely in Sketchup pro. It's the first project I've attempted in SU so wanted the practice !
-
Tricia
I had a look at your model, and I am not having difficulty moving the symbols and doors etc by isolating the layers and groups and using the move tool. I think the reason your electrical symbols are disappearing is due to "Z" fighting. That is when you move them down to exactly the same level as the white floor the floor dominates, and thus your symbols disappear.
Try just placing your symbols a mm or two above the floor and see if that works.
I know there are a lot of people on the forum using Layout to do working drawings, and I'm wondering if this may not be the answer.
Another question.
Did you draw the electrical symbols, or are the a plugin.
The reason I ask is because it as if the lights symbols are intended to be at this level, as if they were in the ceiling above, and if it is a plug in there may be a way to set this height. -
Dale
Thanks for all your advice. Guess I just need more practice moving things around. As for the electrical symbols and "Z" fighting, I understand your explanation and will try moving them up a bit.
I created all the symbols myself in SU and I've also noticed others doing working drawings in Layout, so as suggested this may be the answer - just need to make the time to watch my training dvds.
Many thanks
Tricia -
Tricia,
Check out the Construction drawings thread in the LO section of the forum.
You might try making a floor plan that is at the height you want the symbols to be, then hide it when not placing symbols, or to review, showing the final plan below. This way you have a plane to work on.
Z-fighting is a fact but I usually see edges OK in a situation like this (I couldn't replicate your effect).
Peter
Advertisement







