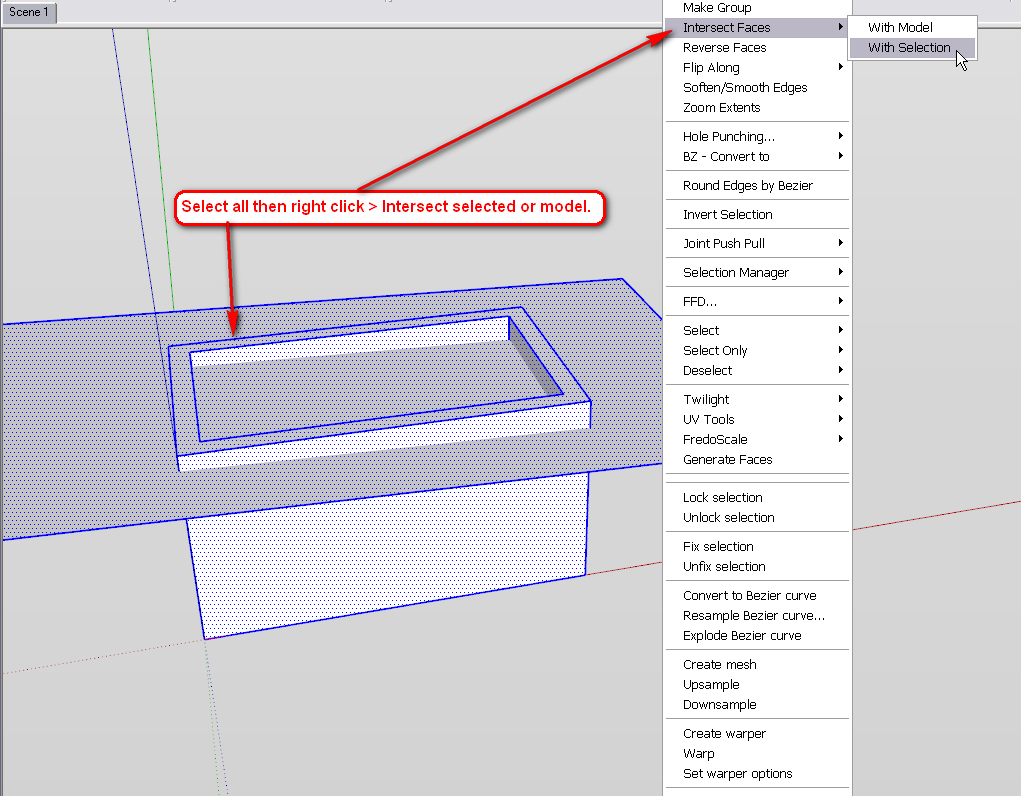Newbie needs help modeling house
-
Hi there - I'm new to this forum and am just learning SketchUp. I've viewed the training videos so I have the basics. I've already watched several on building a 3D model of a house and it appears there are many ways to tackle the design. However, I've run across a design feature in my house that I've not seen discussed: the house has a flat roof (slopes about 2 degrees front to back) and the walls do the same. The front wall is about 9' while the back wall is about 8' and all the side and interior walls follow this slope. Any suggestions on where this might have been discussed or does anyone have any suggestions about how to go about producing the plan when only the east-west running walls are rectangles?
Oh - I've also just installed the HouseBuilder plugin which does this nicely, but haven't yet figured out to hang drywall on all that framing!
Thanks in advance!
-
Hi travelnbake and welcome!
Anything that is not at some tidy, right angle can easily be done by intersecting with a bigger face. See the file attached below.

-
Thank you Gaieus!
That did the trick. I then drew lines to define the portion that protruded and deleted everything above.
Thanks again - you have saved me numerous hours of trial and error

travelnbake
Advertisement







