Straw bale construction.
-

Straw bale construction.This is part of the Canelo Project, a straw bale bed and breakfast and straw bale construction seminar venue. My wife and I stayed over night while looking for property in the southern border area of Arizona. It is so far off the grid that I can actually confirm that there is a "Milky Way." I lost count after 100,000 stars.
-
The outdoors shower is a nautilus shell design. The wet core is stone and the outer spiral is a straw/mud construction.
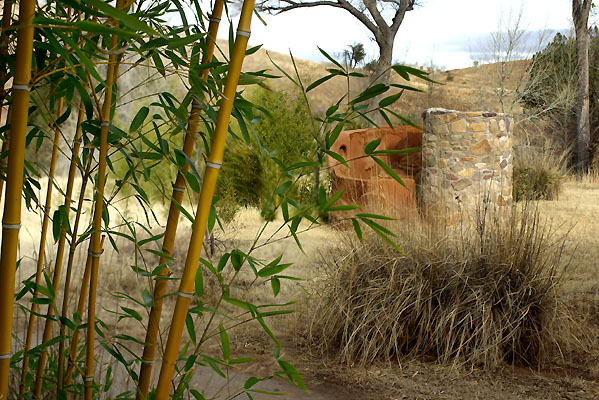
-
-

The amount of construction that has gone on here is amazing for just two people. Although their students have pitched in with a lot of the work.
-
-
Bohdan, are you personally involved in straw bale projects?
-
@roger said:
Bohdan, are you personally involved in straw bale projects?
Roger, I am intersted in this way of building, but I haven't made project of a house built of straw and mud yet.
My closest try was this house.
http://www.archiweb.cz/buildings.php?type=arch&action=show&id=1686&
It has wooden structure filled with clay bricks... -
Bohdan, here is some interesting research. Only 10-15% of a typical homes cost goes into walls.
Strawbale walls have an R30 to R45 rating. Some researchers tests show far less, but they were researchers and not straw bale builders with experience and their techniques may have been flawed. I put my bets on highly energy efficient. Straw bale does not require advanced carpentry skills so labor is cheaper and if you do the work yourself it gets real cheap if you don't include chiropractor bills.
Surprisingly fire resistance is 3x conventional frame building as the bales are compressed so tightly that there is little oxygen to support combustion.
Straw bale has two major enemies. Dampness and building codes. Dampness is managed by proper design and maintenance. Building codes I don't have an online answer for.
-
[flash=600,400:1encaogi]http://www.youtube.com/v/XgbORHvveTY?version=3&[/flash:1encaogi]
-
One of her consultants owns the Canelo Project where we stayed last weekend. I think I even recognize the mountain in the background.
-
There is one other consideration with straw bale, or for that matter, cob or light clay infill, and that is structure. The company I work with a few of these projects, but quite often they are hybrids, with a combination of timber frame, or funky log post and beam. We are lucky to work with an engineering prof from the University of Manitoba who specializes in green construction systems.
They are a lot of work, but the freedom to play with organic shapes can be quite fun.
These are a couple of shots of a project called St. Anne's Garden Club which is a theraputic gardening centre for seniors. The straw bale is the mass wall between the greenhouse and studio.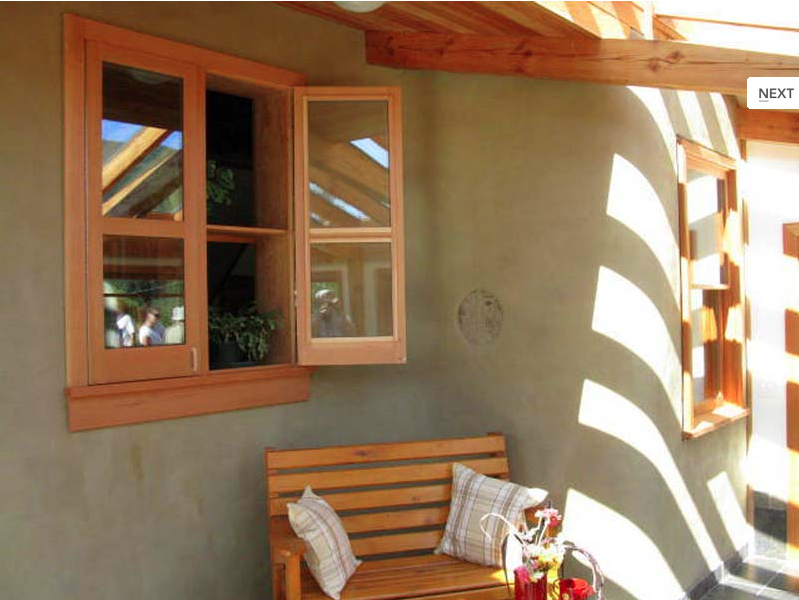
and here is the timbers.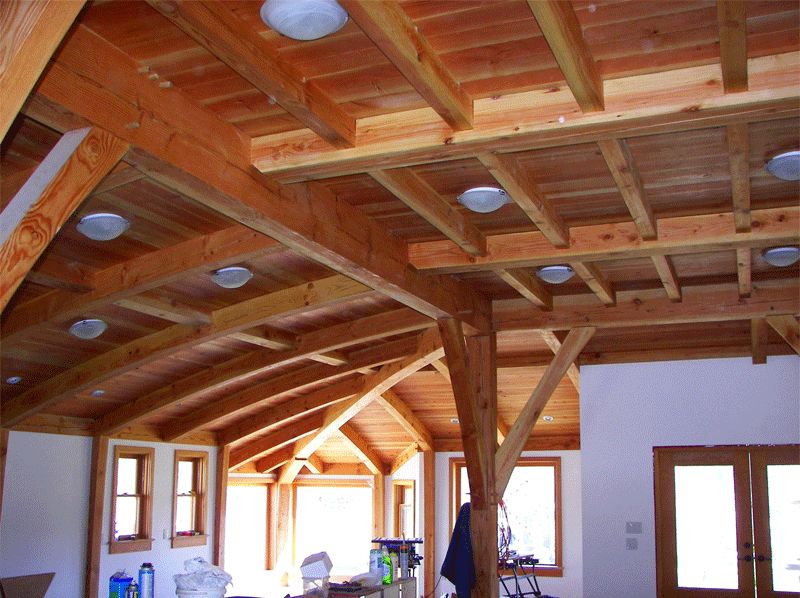
-
-
Had to study the photo for a bit to understand what is going on. Does the straw stay non plastered? There is a brick wall within the straw? The straw is "sacrificial." How many years will the straw last before needing replacement? Rain in the "impact crater" always falls straight down and the walls will stay dry?
The shutters on the second floor slide laterally?
How about solar mass? Straw insulates but will it absorb enough heat to radiate it inward during the night.
If the glass is on the south won't it over heat the building during the day, but supply no gentle transmission of stored heat during the night?
Interesting building but I need some help understanding the fine points.
-
Dale, when you say straw bale requires a lot of work, are you referring to design or construction or both? Are engineering calcs a big deal on a one story? How much will a compressed straw bale settle over time? Wouldn't it be better to have the roof settle with the house rather than having air gaps start to form under the beams? Should straw for structure or just act as infill?
-
-
@roger said:
Had to study the photo for a bit to understand what is going on. Does the straw stay non plastered? There is a brick wall within the straw? The straw is "sacrificial." How many years will the straw last before needing replacement? Rain in the "impact crater" always falls straight down and the walls will stay dry?
The shutters on the second floor slide laterally?
How about solar mass? Straw insulates but will it absorb enough heat to radiate it inward during the night.
If the glass is on the south won't it over heat the building during the day, but supply no gentle transmission of stored heat during the night?
Interesting building but I need some help understanding the fine points.
Try this article ... (google "translated")
This video shows some details but the commentary is in czech language.
http://www.ceskatelevize.cz/ivysilani/10123096165-artmix/208562229000011/obsah/144713-artfor-dum-v-kozichu-a-s-destnikem/ -
Roger
I think the design and engineering are pretty straight forward, or at least at par with most construction projects. Where I work, it would be impossible to build a straw bale, or any "out of the box" style building without an engineers stamp, and I only know of one straw bale building that has the roof sitting directly on the bales, and that was considered an agricultural building, which has a different set of code standards applied to it.
Construction is a lot of work, and the detailing requires specializes attention (ie door and widow jamb thickness and treatment, prep for cabinetry), but in most cases the labour is supplied by the owner, so, if your committed, it really becomes a labour of love.
The mass of straw can vary substantially but still comes in at about 7-14 lbs per cubic foot, however, it is not the actual capacity of the single bale, but how the bales react in the whole wall envelope. For this it is advisable to go with the lowest figure and the R- value then comes out to about R-1.3/inch. Attached is a pretty good primer put out in California, which is filled with specific info on straw bale walls.Straw bale info.pdf
I think jaryn's illustration pretty much sums up the kind of hybrid design engineers here find acceptable from the get go. -
Jaryn and Dale, really interesting reading. Once again Bill Steen of the Canelo project are mentioned in the documents. It was interesting to have stayed overnight where I could see more of this first hand. At the moment I am very busy, but promise that you will hear more from me on the subject in the near future.
Advertisement


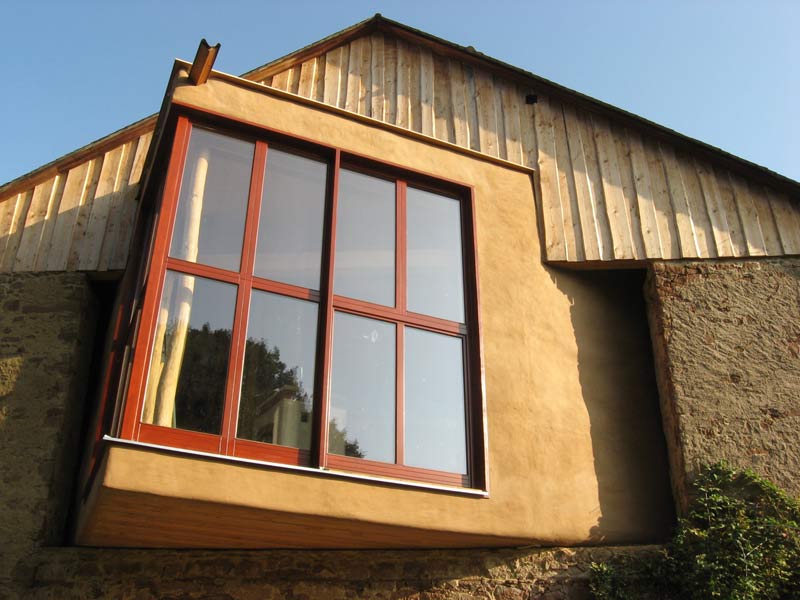


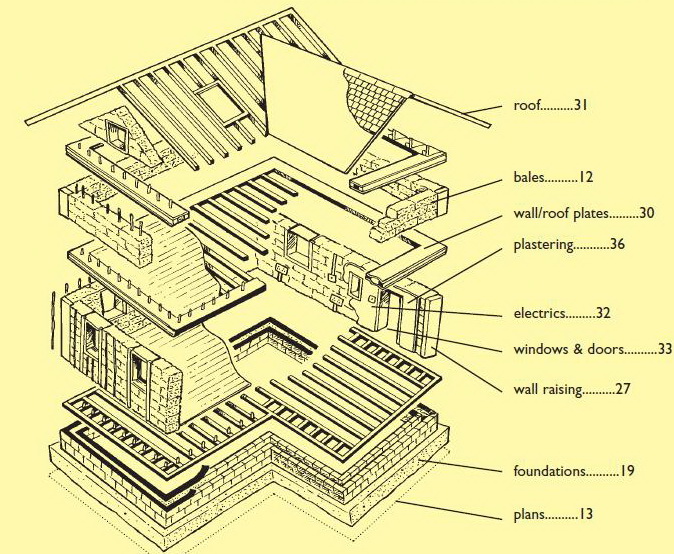
 .
.






