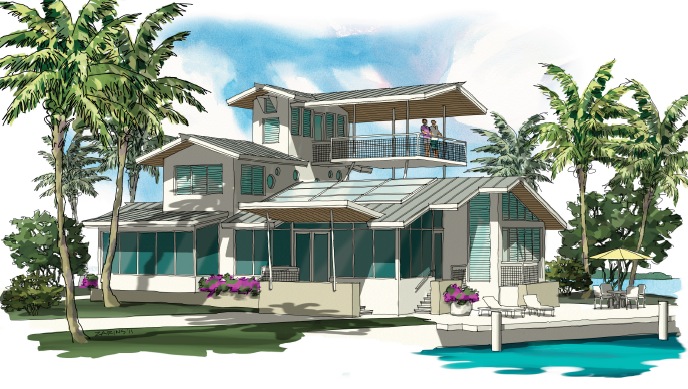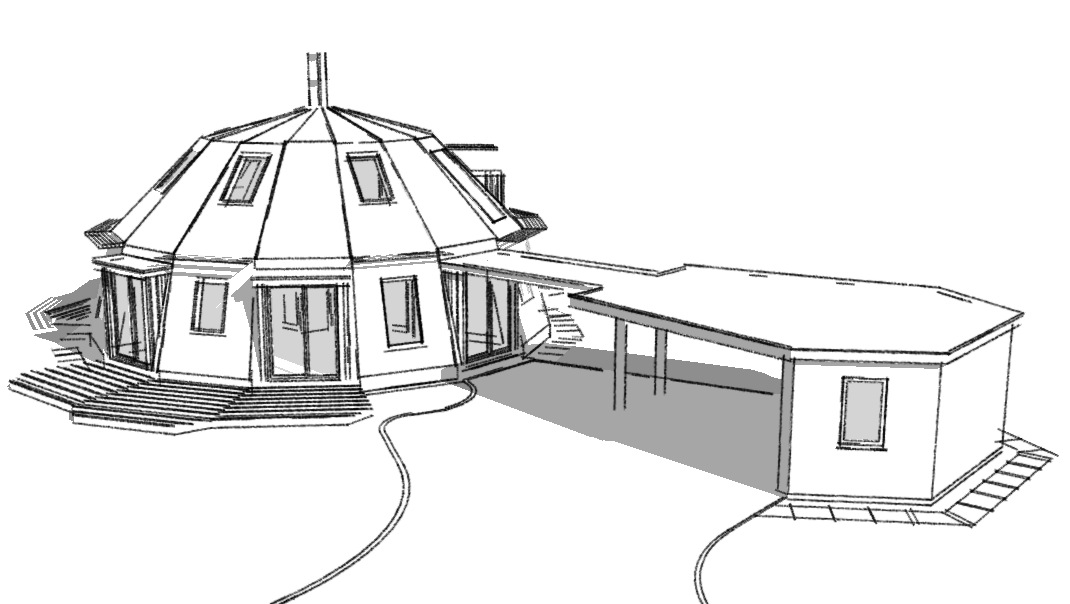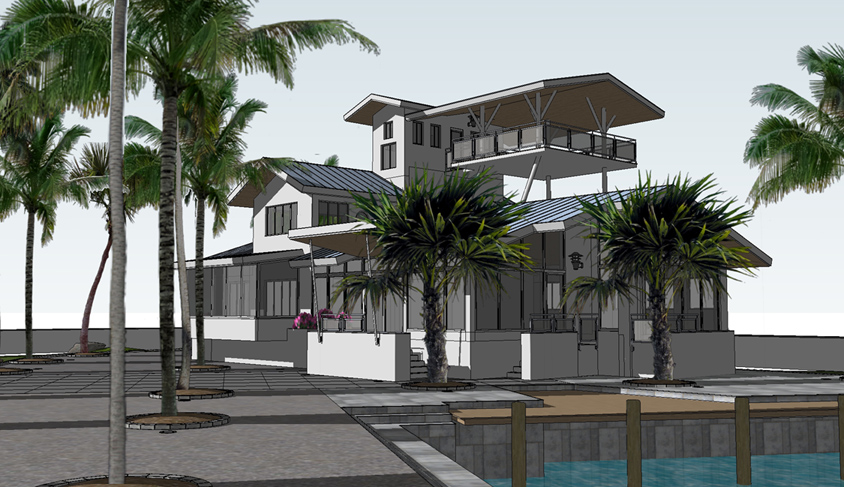A passively cooled house!
-
Hi Guys,
I came across this William Hoffman designed 'Energy Efficient Sustainable Tropical House' in Mother Earth News and was very impressed with the way the design achieves comfortable living in the tropics without the need for air-con!
The attached PDF explains the concept and goes into great detail along with plans and sections. Its a well worthwhile read for anyone involved in house design.
Further details on William Hoffman Architecture can be found here, http://www.hoffmanarchitecture.com/ and I am sure many of you would like to learn more about the Architectural IIIustrator, Gil Zarins, here, http://www.gilzarins.com
Mike

-
Some of us spend our efforts on trying to retain heat!
Thanks for the post, interesting to see how others present and theorise over current sustainable/climate issues.
-
Everything he said makes sense except the design does not seem bomb proof enough for hurricane season. I think that top floor breeze room could take flight in a hurricane and perhaps take other parts of the building with it.
Unfortunately we have forgotten how to work with nature. I bought a house in San Jose, California that was built just after WWII. It had zero insulation in the walls or the crawl space under the house. Cold? You just turned on the gas until the house was warm. My son would run out of the shower and stand in the hall in front of the space heater until dry. That was until, one day, we smelled singed hair. When I did a remodel, I tore out the lath and plaster to find nothing but air space in the walls. Then I started to replace all the single pane windows.
My visiting daughter who was watching my son called me at work and the first words out of her mouth were, "Don't worry no one is hurt." That always perks up your parental ears. She decided to help install a root barrier for a bamboo garden outside the kitchen. When she lifted the pick over her head she did not have the strength to stop it and it went through the kitchen window. It was one of the single panes and high on my list to replace.
I digress, but the point is we went trough a cheap energy phase where the answer to everything was forget climate and just burn more fuel. Even with cheap fuel, we were attracted to the most inelegant short-term solutions. I am glad to see more attention to good design and thinking that includes cost of ownership and not just cost of construction.
-
I thought about hurricanes. I imagine this particular house could be constructed in a way that would make it reasonably hurricane proof at least the main structure with in-situ mass concrete. I think it would be asking a lot to expect any house to resist a force 4 or more.
Maybe incorporate a secure well equipped bunker that would have enough storage for all valuables, furniture etc including free standing kitchen units and let the 'soft' elements of the house blow away!
When over the owner could come back to the mass concrete elements and rebuild the timber elements and then refurnish it. It would be like the lizards tail! Sacrifice it and escape then regrow and live on! Maybe copying nature to an extent.
-
Yes! Instead of a storm cellar a storm core. It could be a reinforced tower of three stories with enough room for three of four uncomfortable people to even sit out flooding due to storm surge. I would be the stairway to the elevated breeze veranda. They could be a mass produced element mandated by code and perhaps subsidized by insurance discounts.
-
Yes, indeed the rc core would work well.
-
-
Thanks Bob, I will have good read about it over the weekend as it looks most interesting indeed.
-
Interesting looking house, Mike.
This would be a passively cooled house and it's immune to hurricanes. Well... at least for now since they don't get that far north.


-
I understand those igloos are easy enough to heat, if you don;t mind the drips!
Reminds me of my 'RotoDome' house I lost interest in .... must have another look
at it.

-
An umbrella will handle the drips.
Your house looks interesting. You ought to develop it and build it. Could be a nice summer cottage.
-
The dome has the most interior space for the least exterior surface, so it does work well in terms of energy efficiency.
-
Hi there! I have been coming back to this topic every once in a while, and I downloaded the pdf attached in the first entry ages ago. Always telling myself I wanted to do it in Sketchup. I have finally come around to complete the model. It is far from perfect but it was really fun to make.
It's amazing what a non-client project can teach you in terms of details to add, general "feel" of the model and such. I'm uploading only a screenshot for now, because the model is too big to attach. The model weighs in at 17MB and all has been done by me, apart from face me components and 3D rocks.
I hope to have it on the 3D Warehouse soon, but I think I am going to wait until the passage between google and trimble has been completed.
For now, I hope you enjoy this image


-
Looks very interesting broomstick. Looking forward to exploring the actual model when you upload to 3DWH, please keep us posted.
Mike
-
Mike, could we see an animation of that upper deck in a hurricane?
Advertisement








