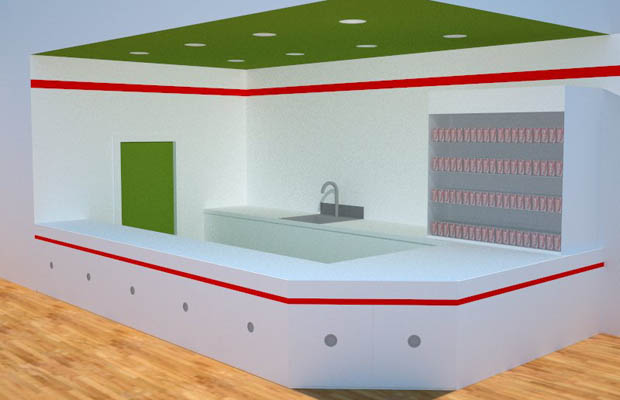My Kitchen Project
-
Hey team,
Let me tell you want I want to do:
I'd like to build a 3D model of a takeout restaurant, like what you would see at a food court in a mall. Then I'd like to make the model look like a photo (render?) so I can print it and show to people, something similar to the photo here: http://postimage.org/image/2cyuwrig4/
But better.
Can this be done in SketchUp? Any advice on where to start?
Thanks guys (and girls).
-
Yes James, it can be done. Now where to start... I would start with modelling the individual elements separately. You can always put the whole thing together at the end. Model the counter first for instance.
-
James, that's the kind of thing that SketchUp was designed for. An experienced user could probably go from a blank canvas to finished render in a couple of hours (Including modelling the soda cans and (apples?)...and rendering
I'd get your measurements clear first, then lay out a floor plan. Remember to group everything as you get it near to completion; that way it will remain separate and you won't get different part of the model sticking to each other. If you have an element that is repeated...especially many times, like the cans...make it a component instead of a group; it will help keep the file size down. And if it is repeated many times like the cans or apples, then keep it really simple..otherwise your computer will grind to a halt. And remember, you only need to model what you can see...ie only the fruit that is pressed against the glass or on top, not all the ones inside the pile.
I gave myself only 30 minutes, so it's fairly crude and the lighting sucks...but you get the general idea.

-
What a great forum, you guys are awesome.
Gaieus, When you say "modelling the individual elements" do you mean build the objects (fridge, counter, etc.) from scratch? Is there a specific method I should follow? Are there any tutorials available on Youtube or elsewhere that you would recommend?
I've been downloading the models available from the 3D warehouse, but if I can make my own that would be much better.
Alan Fraser, yeah I have all of the measurements and a floor plan completed. Thank you for the advice regarding components vs. groups. Is the difference between components and groups talked about in the tutorials?
30 minutes eh? Powerful program...
-
@babyj18777 said:
Gaieus, When you say "modelling the individual elements" do you mean build the objects (fridge, counter, etc.) from scratch? Is there a specific method I should follow?
@babyj18777 said:
Alan Fraser, yeah I have all of the measurements and a floor plan completed.
Well, you say you have all the measurements - then nothing is simpler than drawing them from scratch. Here is a whole complete list of what sort of precise measurements you can enter while drawing:
http://sketchup.google.com/support/bin/answer.py?answer=151558As for components vs. groups... You could even call components a special kind of "reusable" groups. The basic difference is that SU will "count" the geometry and materials inside a component just once. Then it only needs to remember the component position, alignment and a couple of other things. So basically you save in file size.
Also, when modifying a component definition, all instances in the model will be updated and reflect those modifications. -
For a newcomer there is no better place to start than with the videos. If you've turned off the Startup screen, then you can access it again from the Help menu > Welcome to SketchUp. Go to the movie tutorials and work your way through them. You'll be modelling stuff in no time.
The first video talks about the navigation tools, but if you have a scrollwheel mouse you can forget about using them...Press wheel and drag mouse is orbit. Same again but holding down Shift is pan. Scroll to zoom. It's as easy to navigate as a video game.
One thing than stumps newbies is that the cursor position is sensitive to what's behind it on the screen. This means that you'll zoom much faster if hovering over something some distance away, than if you're right up close, or the mouse is over nothing but fresh air. This feature also makes it virtually impossible to orbit until you've actually drawn something, as there's nothing to orbit around. Maybe that's why they include a figure in the default template.
Once you get the hang of things, you can set up your own blank file with your preferred settings...like units and shadows...and save this as your default template which will open every time you start a new file.EDit: I just checked out a couple of those videos and they seem to be a little out of date. The second half of video 2 goes on and on about not drawing over other edges. This advice is obsolete for V8. Nevertheless the general advice and explanation of concepts is excellent.
Advertisement







