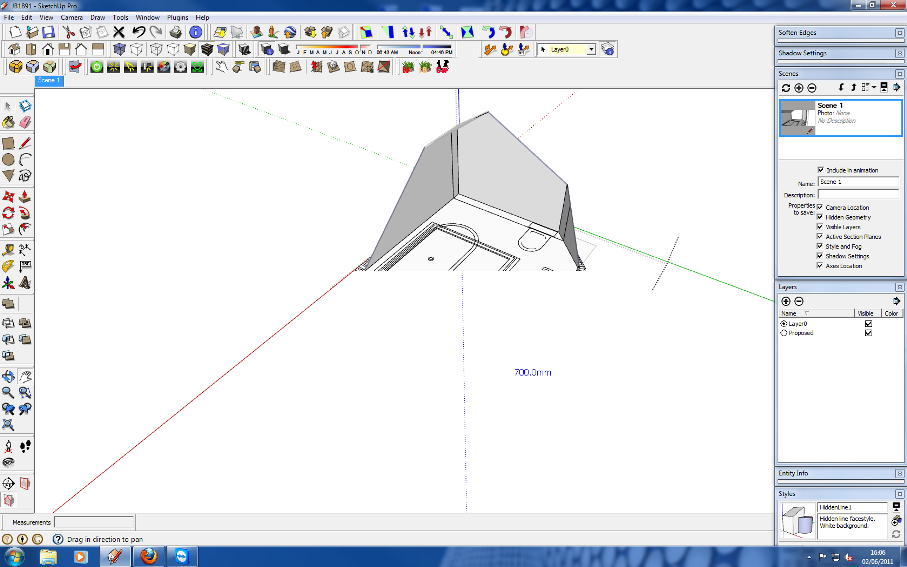DWG into SU
-
Hi All
This is my first post here.
I've bee using SU for some time now but only recently have I imported DWG files into SU.
I have noticed that when modeling using a DWG file it has done something to my view and won't allow me to zoom in close on the model. The only way I can describe it is that the model seems to section cut the closer I get and will very small interior rooms I lose the whole room before I've even got close.
Does anyone know how to solve this issue. I'm sure I've managed it before but I really stumped this time.
Many thanks in advance
Dan

-
This is a common clipping issue. It occurs when part of your model is extremely far from the origin. It appears that the main part of your model is at the origin so my guess is that there is a stray line off in space somewhere. Turn on all your layers and hidden geometry. Then zoom extents and make a crossing window in the area beyond your model to try and select/delete it. If your dwg is still a group/component, open the group/component and do the same thing as the stray geometry could be nested.
-
Thanks for the quick reply Wyatt
Sorry for the ignorance but what's a crossing window?
-
Click and drag with the select tool.
-
Hi folks.
The stray geometry may reside in the DWG that was imported.
To clear or delete any stray geometry quickly and without loosing too much time trying to find it, try this procedure:
1 - Orbit, pan and zoom untill all of the model that you want to keep is showing.
2 - Make sure that there are no hidden objects or layers so that the next step will effectively select all.
3 - Select all. The model as well as any stray geometries will be selected.
4 - Press and hold the SHIFT key to enable adding/subtracting from the selection.
5 - While still pressing the SHIFT key, do a window select to deselect the part of the model that you want to keep. Any stray geometries, wherever they are will remain selected.
6 - Delete the selection.
If the AutoCAD drawing is grouped, you may have to repeat this procedure inside the group just in case the stray geometries happens to be inside the DWG drawing, which is often the case in my experience.
Just ideas.
-
Thanks Guys for your help.
I seem to have sorted it
Advertisement







