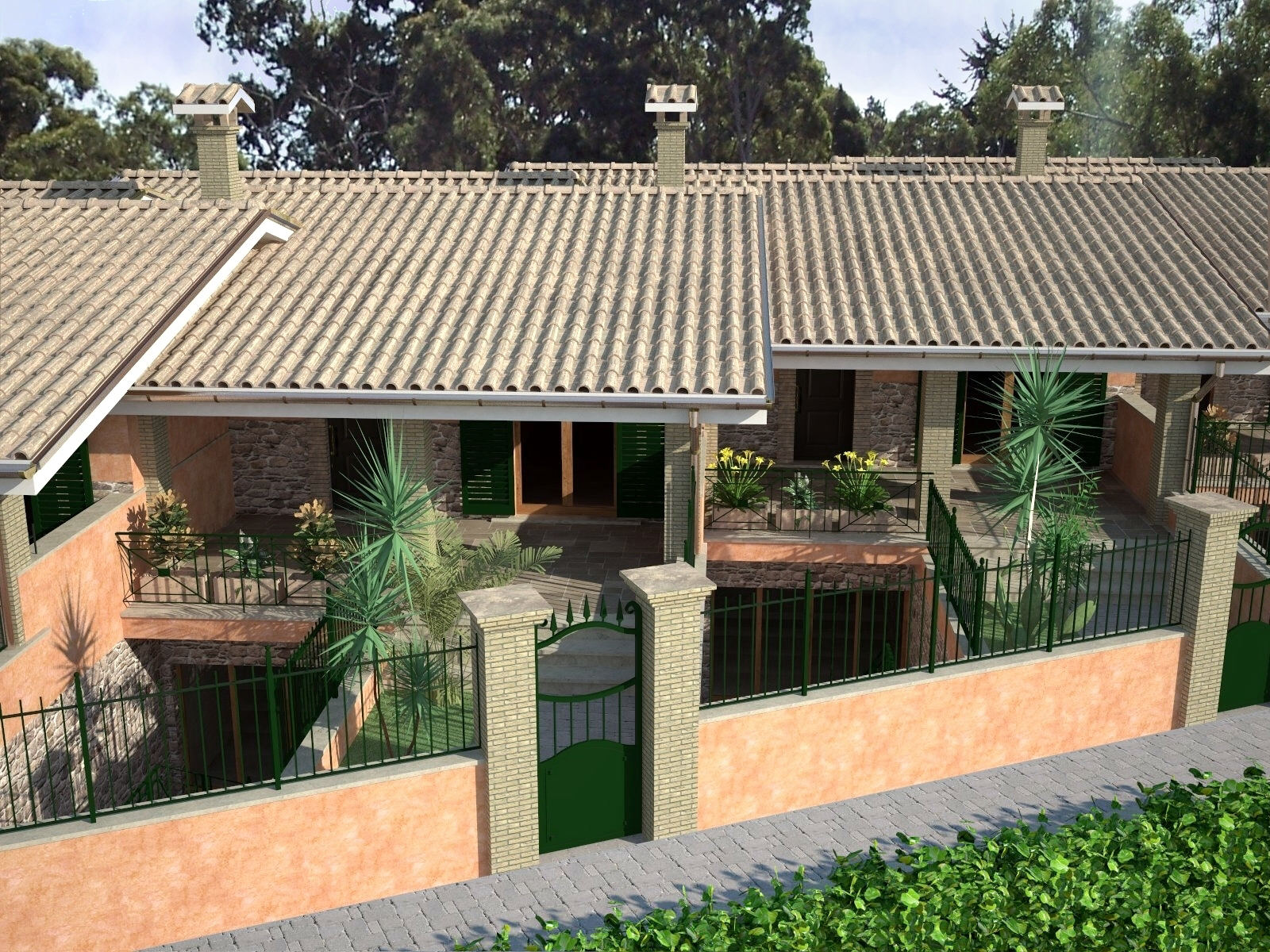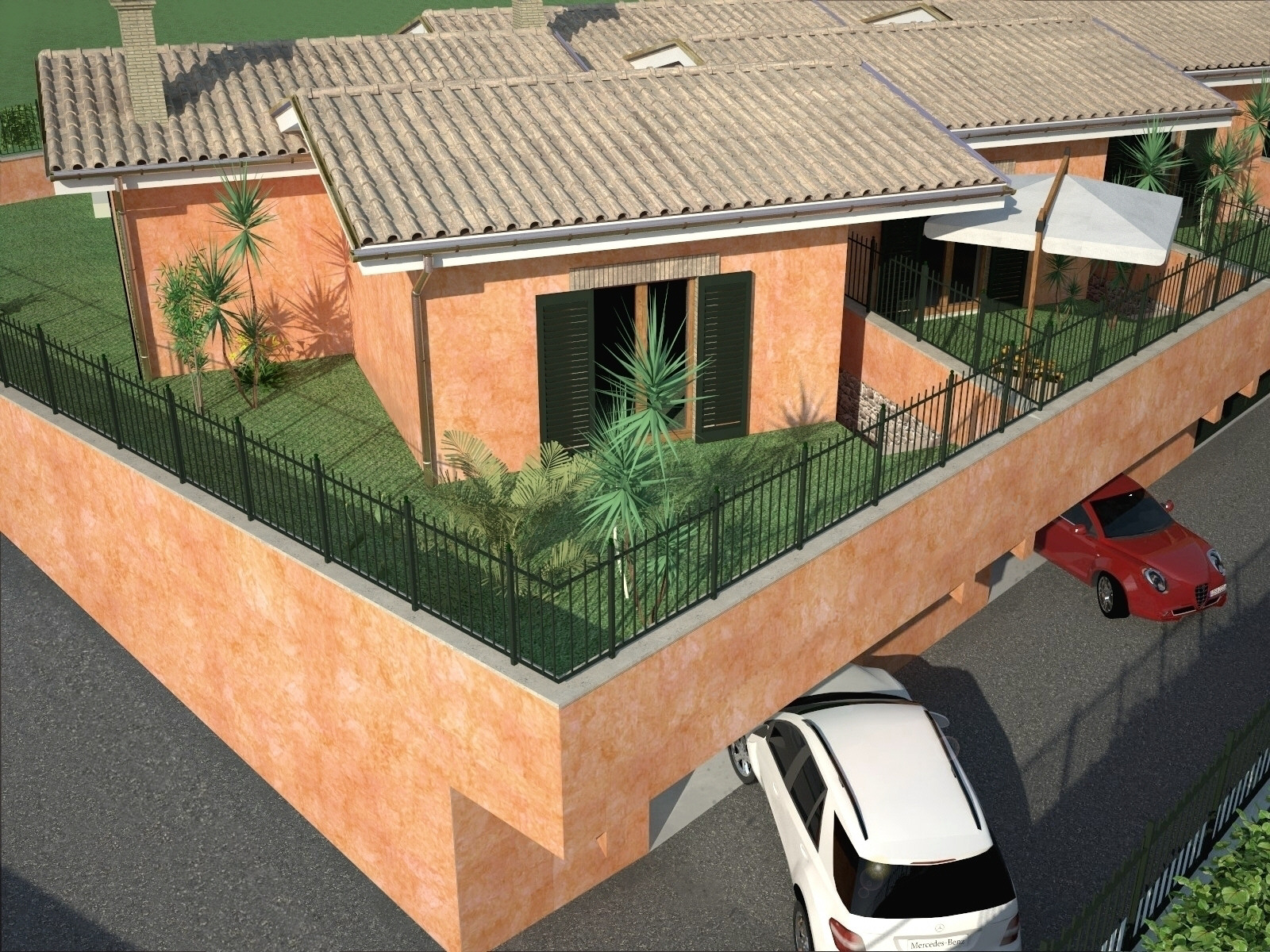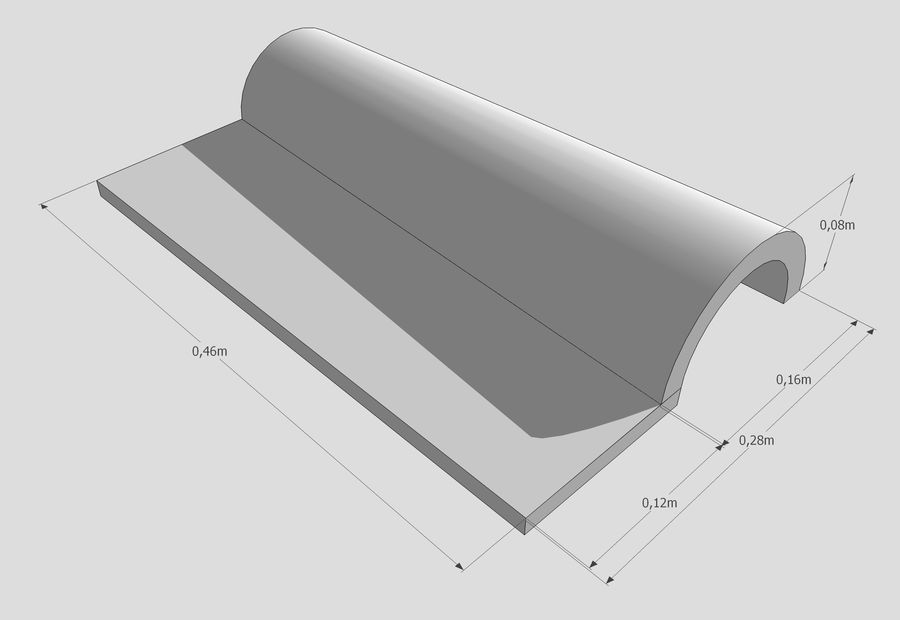Residential complex
-
looking fantastic.
-
Thank you so much!!
-
Favoloso Fabiorossi.
-
mama mia !!! Very nice job...

Bravo...
-
Looks good, Nice work.
-
Gran lavoro Fabio!

There are only a couple of things that bother me a bit:- in rendered image there is something strange with the shadows of the pillars on the wall and on the ground near to the gate;
- something went wrong with the sidewalk's texture in the corners between the pillars and the boundary wall: if the pillars are protruding you can't have a perfect straight line in cement blocks edge of the sidewalk (in the SU view it seems correct but in render something strange happened);
- the stone's lintels above the large windows in the basement can't be built in that way;
- the hedge in foreground is a bit repetitive.
-
Un upgrade of the first render and the backside of the complex


-
fabiorossi , very nice work , i like your modeling for roof 3d, can you make one tuto for this modeling ( roof 3d) plz .
-
@unknownuser said:
can you make one tuto for this modeling ( roof 3d) plz .
the modelling of tile 3d is very very simple;there is a part flat and part convex cone:Build a cone, cut the tip of the cone and then cuts the cone in half and you got the part of tile cone

-
Hi,
I like your rendering of the house esp copper and tiled roof.
I am doing a residence which has a copper finish roof material. I applied the copper material and rendered with vray, unfortunately it didnt give the copper effect, but looked like brown color. Any tips or settings that i need to know.
I appreciate your help.
Thanks
Advertisement







