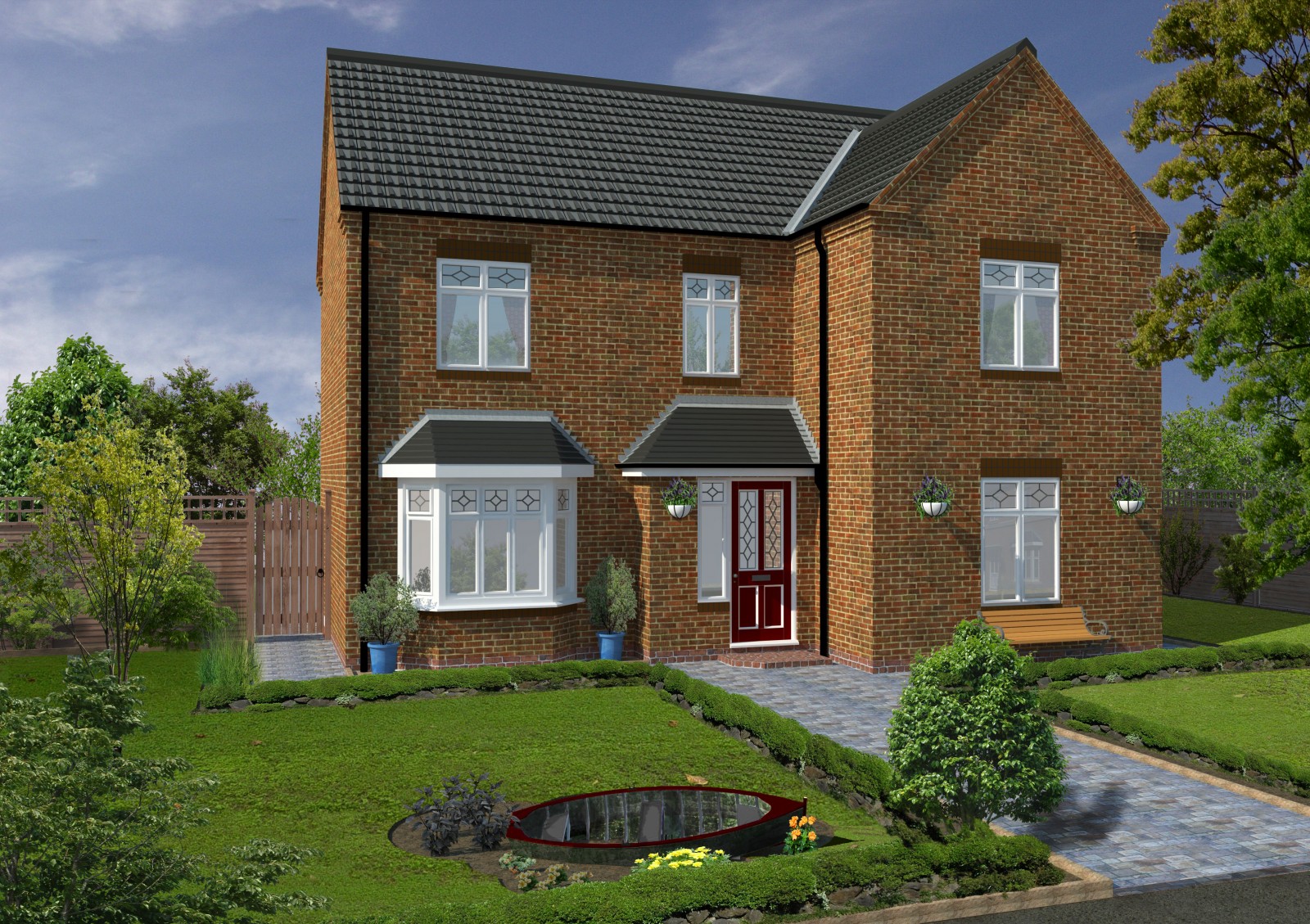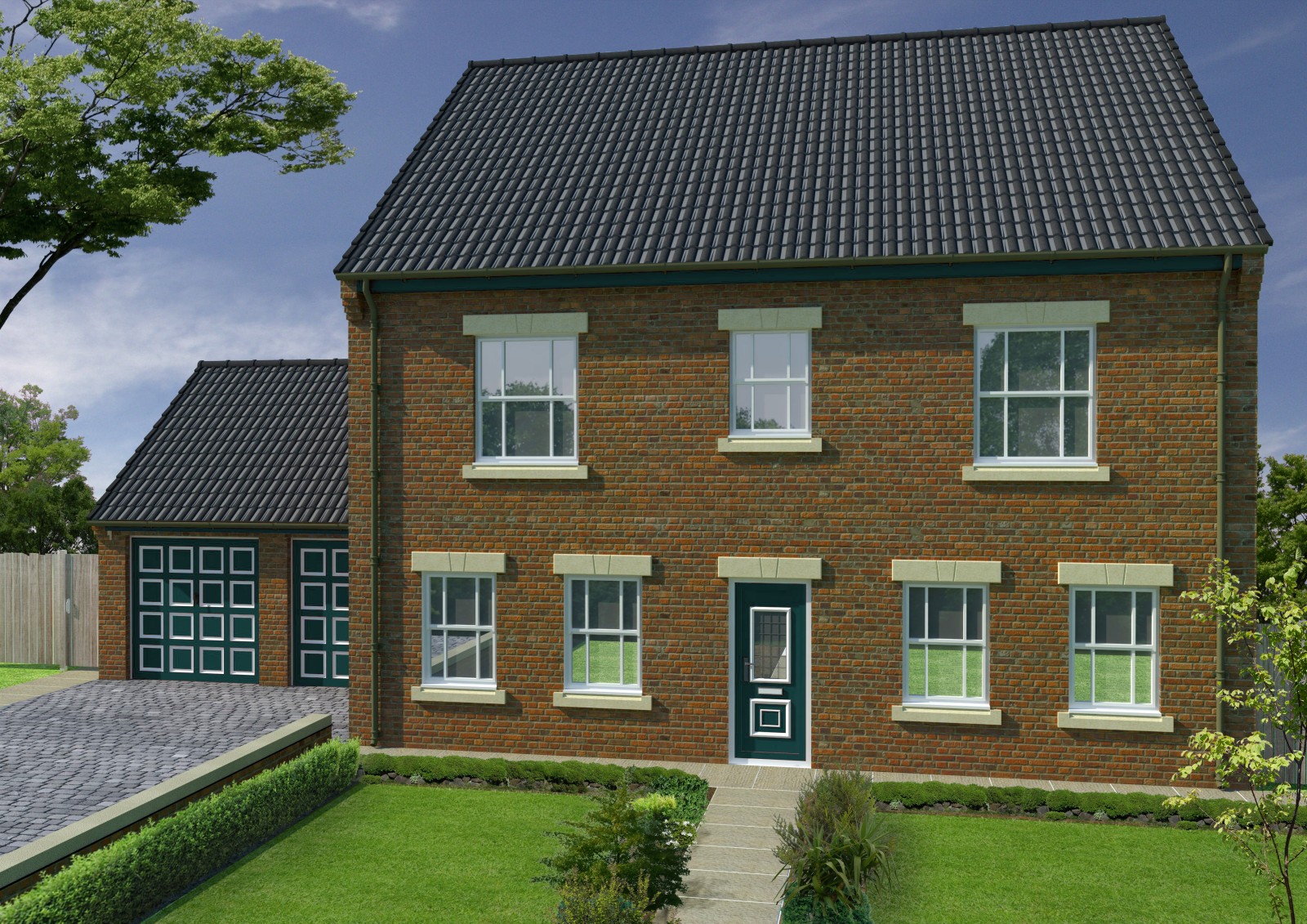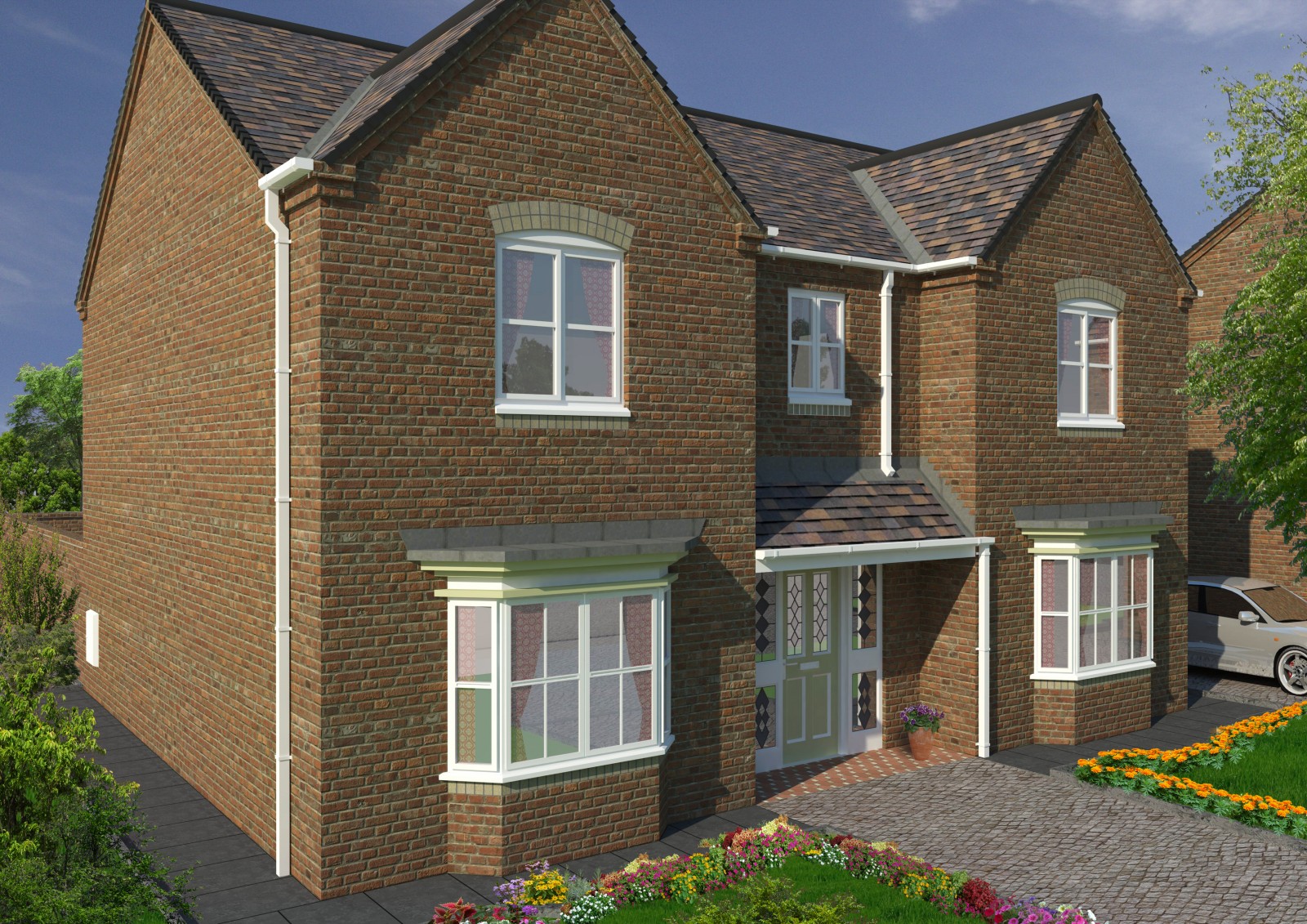Oops, your profile's looking a bit empty! To help us tailor your experience, please fill in key details like your SketchUp version, skill level, operating system, and more. Update and save your info on your profile page today!
🔌 Smart Spline | Fluid way to handle splines for furniture design and complex structures. Download
New Housing
-
Just a few house renders;



-
Nice job, are these for a local housebuilders?
-
Hello Cadmunkey, Thanks. These are modelled from floorplans dowloaded as a brochure from a national housebuilder. I usually model from old photographs (see my other posts)and this was a way of obtaining something to dimention from.
Thanks John -
Nice renders!
Would these be new builds, but in a traditional style?
Advertisement







