New Patio Project
-
These are some renders from a new project I just finished up with. It involves a Techo Bloc concrete paver patio and walls. Firepit, recessed swim spa, golf green and fairway, low voltage lighting, landscaping and a boulder wall. Modeled in Sketchup and rendering in Max/Vray. Plants are almost all cadplants.com 2D components with a few I made myself. Grass is Autograss for Max. Lighting enhancement done with Knoll Light Factory for photohsop.
We will hopefully be installing this over the next 2 months. I'll post some project pics when it's done.
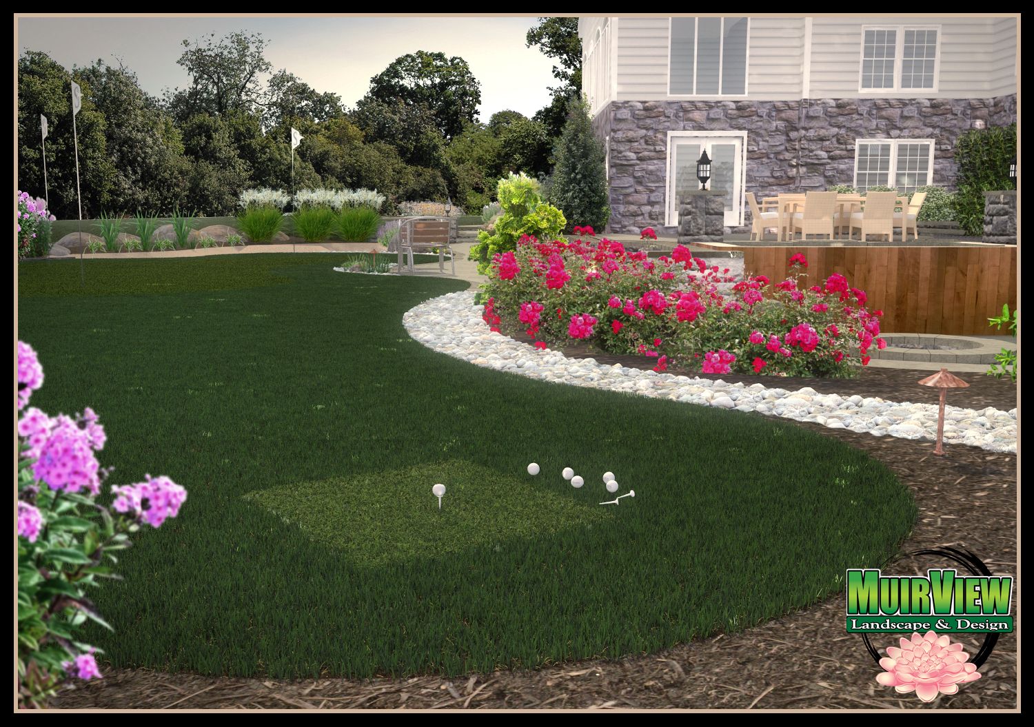
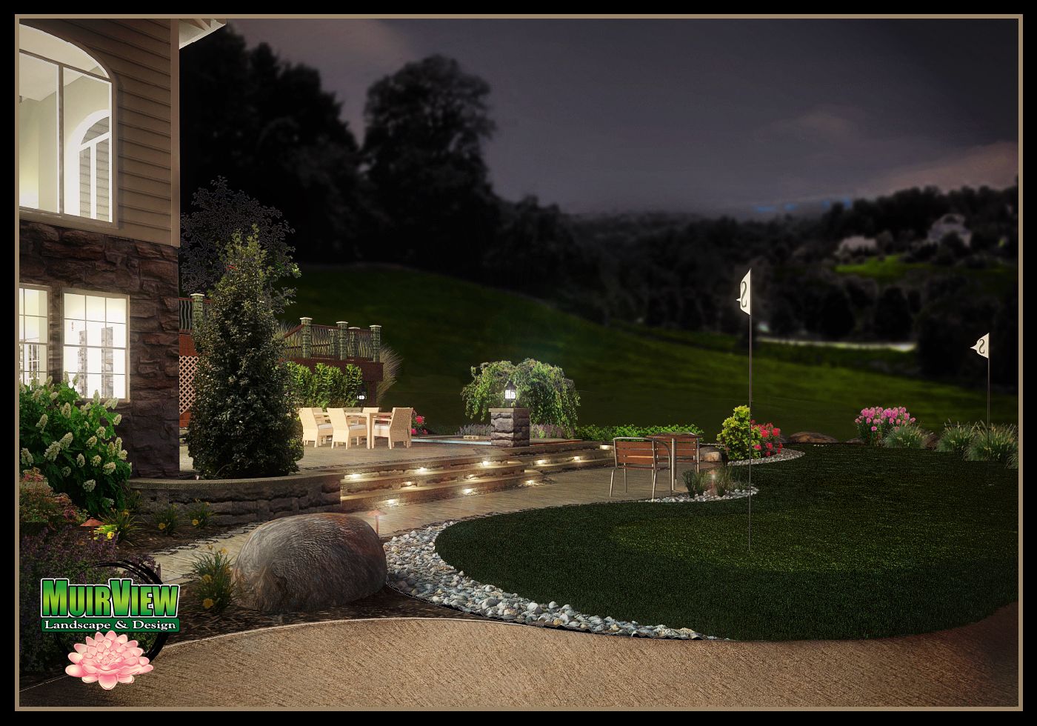
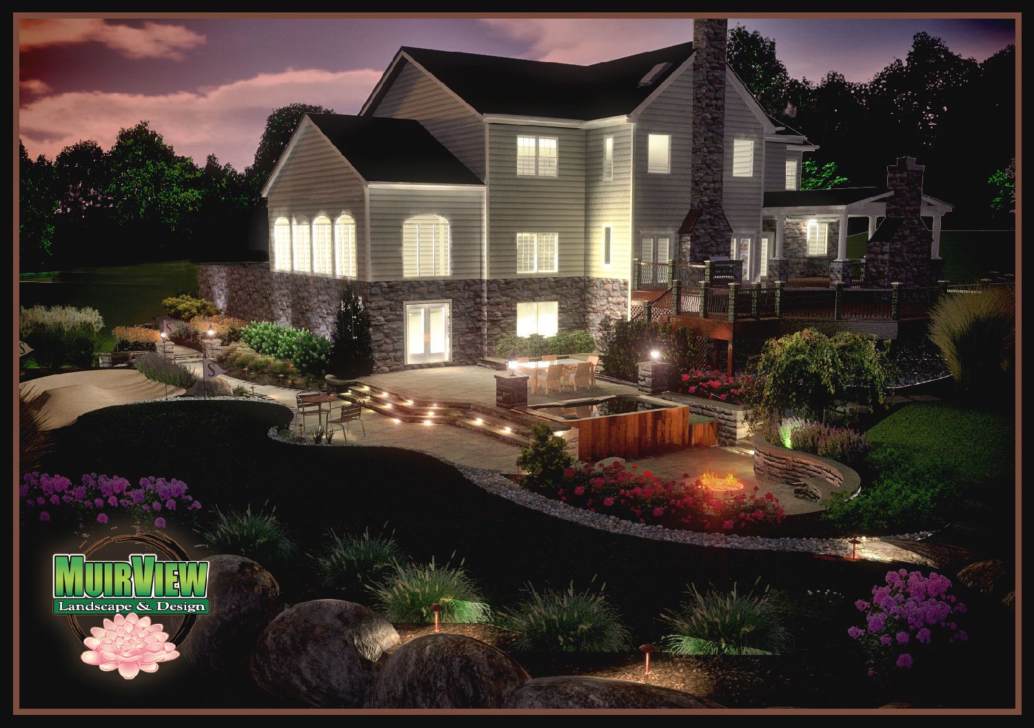
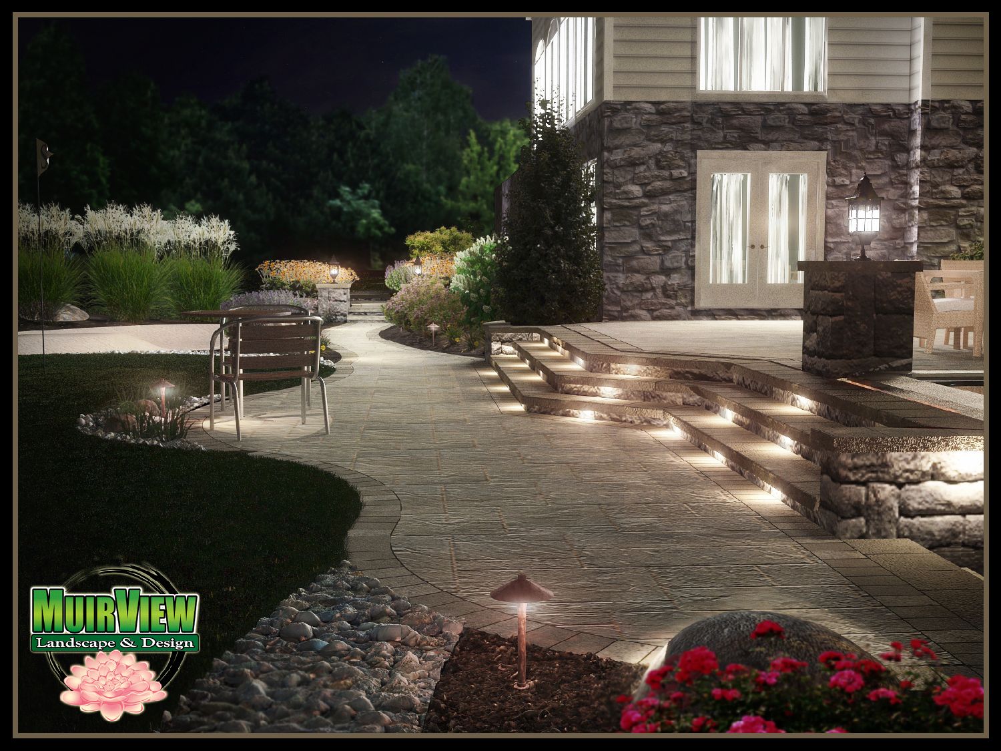
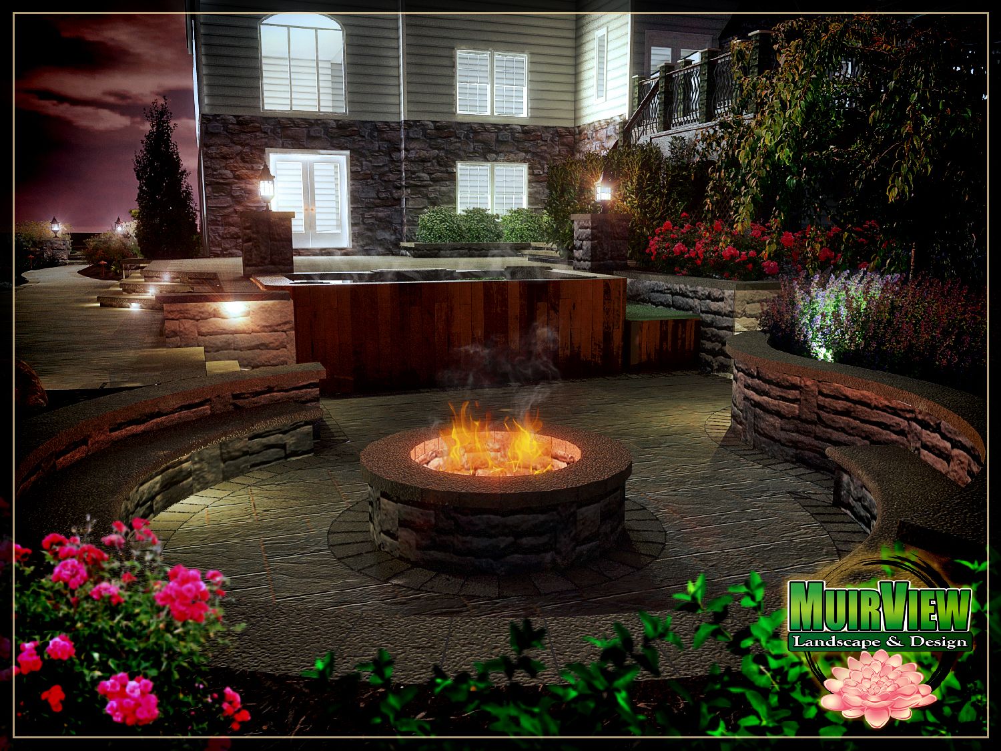
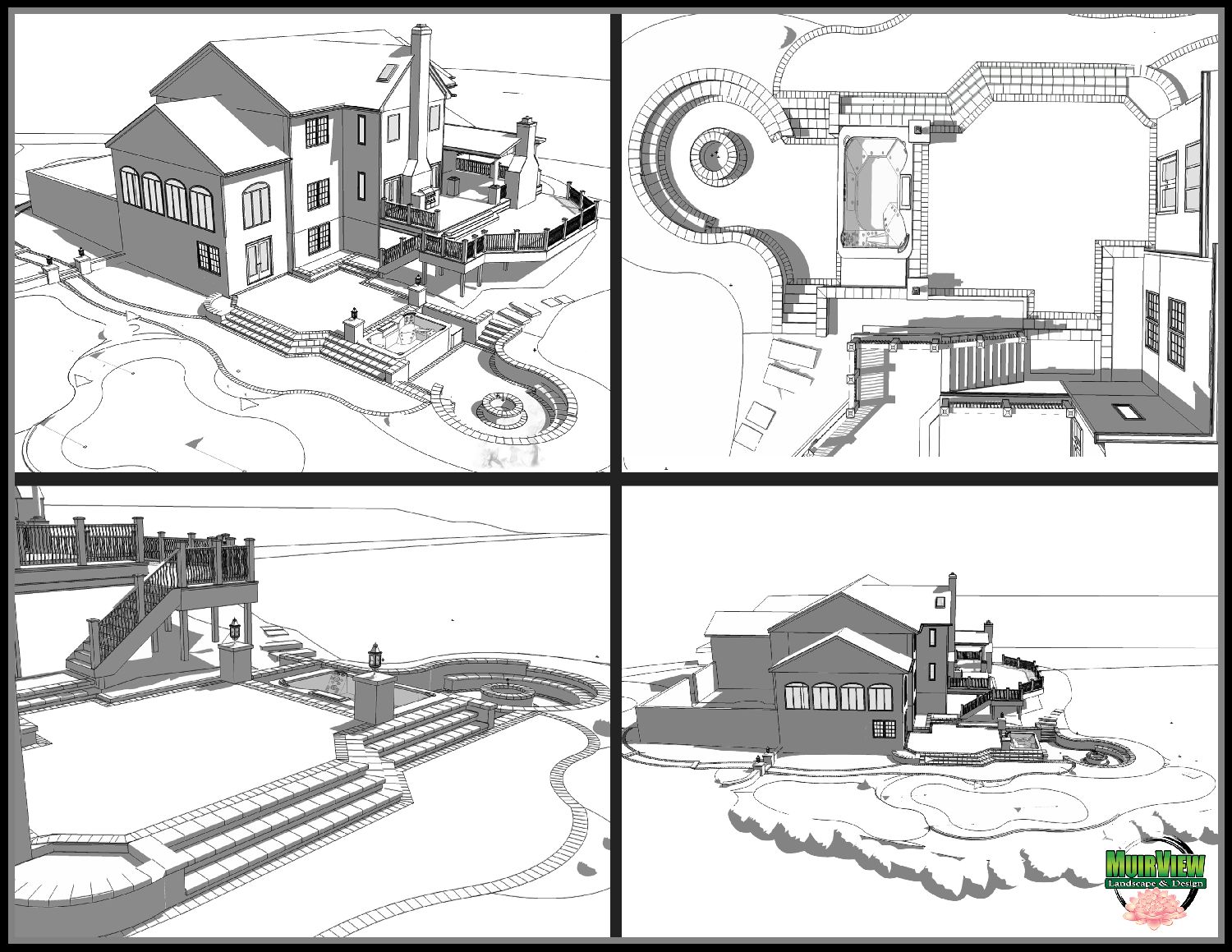
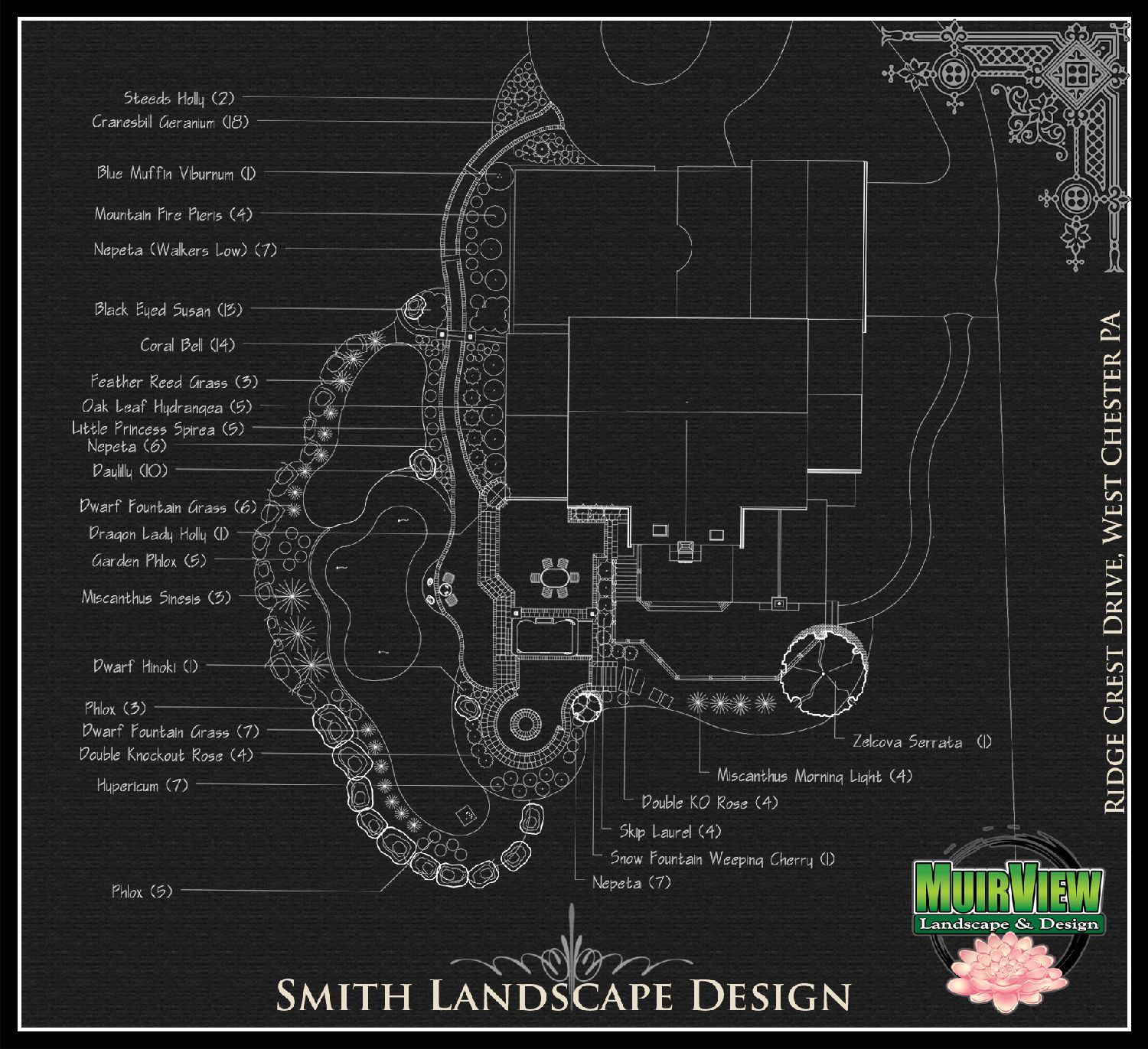
-
chi ching! wow! i bet client was blown away!



-
Awesome stuff Adam, they say a picture is worth a thousand words, what you have displayed is worth a few thousand bucks.
I'm interested in the Tecno blocks, back in the day when I was designing landscapes we either used real flagstone or did our own stamp and staining. So these are identical in shape but different in pattern? looks great, is it reasonably priced?
-
Adam
Brilliant looking design and really interesting project - this family are obviously golfing fanatics and Im sure the wife plays alot too!!
Great work.
-
@solo said:
Awesome stuff Adam, they say a picture is worth a thousand words, what you have displayed is worth a few thousand bucks.
I'm interested in the Tecno blocks, back in the day when I was designing landscapes we either used real flagstone or did our own stamp and staining.So these are identical in shape but different in pattern? looks great, is it reasonably priced?
Pete,
Around these parts, this is the new craze over the past 10 years or so. We affectionately refer to it as Hardscaping. Retaining walls, steps and concrete pavers are all installed dry with no mortar. Given all of our freeze thaw cycles, this has proven to be a more durable system as it is flexible and will move with the earth. Retaining wall systems are called SRW systems (segmented retaining walls)and I've seen them constructed as high as 30' or more using a geotextile gridding to tie them into the soil at various course heights, based on an engineers spec's and soil testing. There are many different manufacturers and products on the market and they range a little in price. Concrete pavers come in all shapes and sizes, from brick style to more elaborate slabs and irregular patterns. I've installed tens of thousands of square feet and worked with all different types and Techo Bloc is one of the best out there. Pavers and SRW walls have surpassed masonry as king of the outdoor construction market because it's more affordable and offers a wider range of colors and styles. If it were up to me though, I prefer the look, of masonry and enjoy the craftsmanship of that installation much better. But in the end, it's whatever fits the budget and taste....and pays the bills. To get a sense of it's popularity, just type "hardscape" , "belgard" or "unilock" into the 3D warehouse.
The golfing area on this project is 2200 SF of high grade synthetic turf put in by a pro installer. We will do the subgrade base work for it, but they come in and do all kinds of crazy speed and roll testing to make it ultra realistic. Cost of synthetic turf install alone is almost $25K.
Another big thing on this project is having to have an engineer come in and assess the amount of storm water runoff generated by the 2000 SF of new impervious surface. He will couple this with soil percolation tests and determine the size and volume of a seepage pit which will have to be installed to catch all the generated runoff. This is a new measure taken by all townships in this area to prevent any future lowland flooding caused by all the new impervious surfaces. We are looking into possibly putting the basin below the golf green and piping the downspouts and patio drains into it. In that sense it will be a truly "green" green.

-
First off, those are amazing renders. But to get to see native SU output is really appreciated. I'm always interested how the rendering heavyweights approach modeling post rendering. So thanks for that.

As for the project itself....simply stunning. But how do those paver maintain straight or curved edges? Is there cutting involved?
-
I guess it is all about location, here in Texas we also refer to it as hardscaping, but folk here are not open minded to new materials, they seem to stick to flagstone, and Austin stone for almost everything. I remember laying out big bucks on a stamping setup, which took about four years to pay for itself as folk here were reluctant to try something new.
Interlocking blocks for low retaining walls are used more on commercial projects, home owners are still stuck with back filled rock/stone.I was wondering about the drainage, looks like you have tons of gradient to work with (no sump pumps needed there). All new builds out here are putting downspouts underground, makes sense and keeps water away from foundations.
Up your way, with harsh winters you get, are sprinkler systems a standard on new builds?
-
Rich,
There is cutting. Lots and lots of cutting. The pavers are all square and fit in a modular pattern. We overlay them out past the edge of the design and then mark them with flexible guides. They are all cut with a gas powered 14" concrete demo saw or my 14" gas powered table saw. See me cutting here -
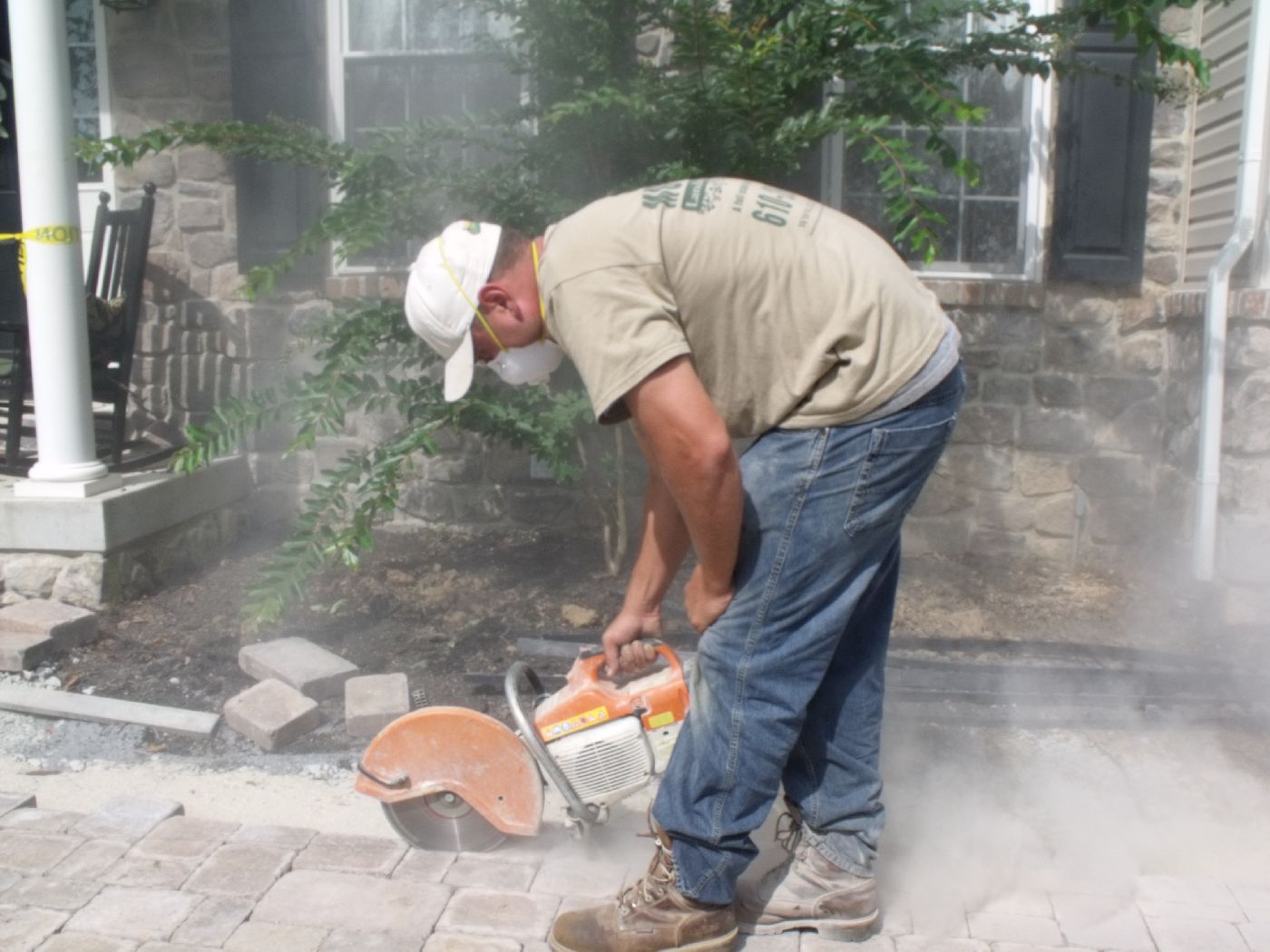
Pete,
The term hardscaping around here is broad as well, although most homeowners tend to use it to refer to "dry" concrete installations and Masonry is used to describe "wet" installations. For example, the big trade show is Hardscape North America and it features almost exclusively "dry laid" pavers and SRW block.
Also, no, it's not standard practice to install irrigation on new homes. It's all upgrade with a lot of thriving sprinkler companies in the area. They all come in a flush and blow out the lines before winter. Most builders don't even bury the downspouts....even in the homes pushing 7 figures. It's something they typically pay us to do!

Advertisement







