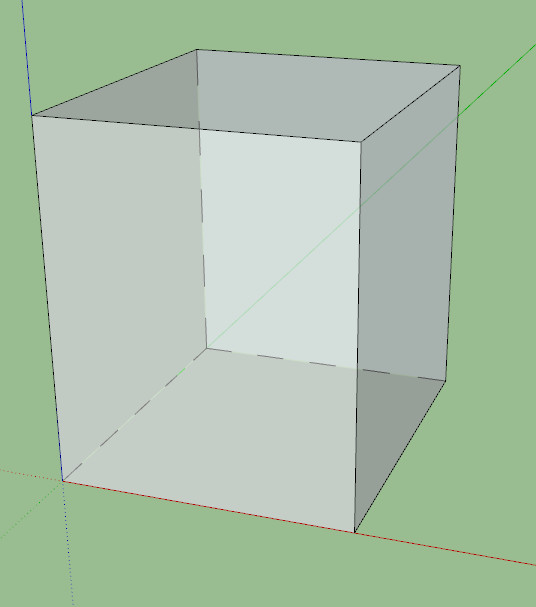Automatic Construction Drawing Style
-
Hi everyone!
I know there are some threads with a similar question. I read them, but without a satisfying result.
I wonder if there is a way to get a smooth "automatic" construction drawing graphic in SketchUp Pro.
You know the typical representation with a thick outline, normal lines and dashed hidden lines.Is there maybe a style for this kind of visualisation? The modification of single lines with 2D tools takes too long and the object will not be shown correctly after turning.
Thanks for any help,
Andreas -
Hi Andreas -
I use SketchUp to produce conceptual construction drawings, and I share your desire to see my models displayed similar to industry-standard drawings. That being said, I'm not sure I understand your question.
You can achieve the darker outlines by turning on View > Edge Style > Profiles , but this isn't exactly the look I prefer (you may like it just fine).
As far as the hidden lines go, it depends on how you're using sketchup: Are you displaying a 3d model in various 2d views, or are you drawing in 2d in sketchup?
-
There isn't a way to automatically get dashed lines but you can make them with the Dashed Line plugin from smustard.com. As to varying line thickness, as Danbig wrote, you can turn on Profile edges and adjust their width but that's it.
Applying other line styles involves overlaying raster images but there's no control over which lines get overlaid with what.
For 2D work, you might find TIG's 2D Drawing Tools plugin useful.
-
You can use the free plugins to play with edges - CrisP Color Edge - http://forums.sketchucation.com/viewtopic.php?f=323&t=28957#p251619
and xLine - http://rhin.crai.archi.fr/RubyLibraryDepot/plugin_details.php?id=486
Advertisement







