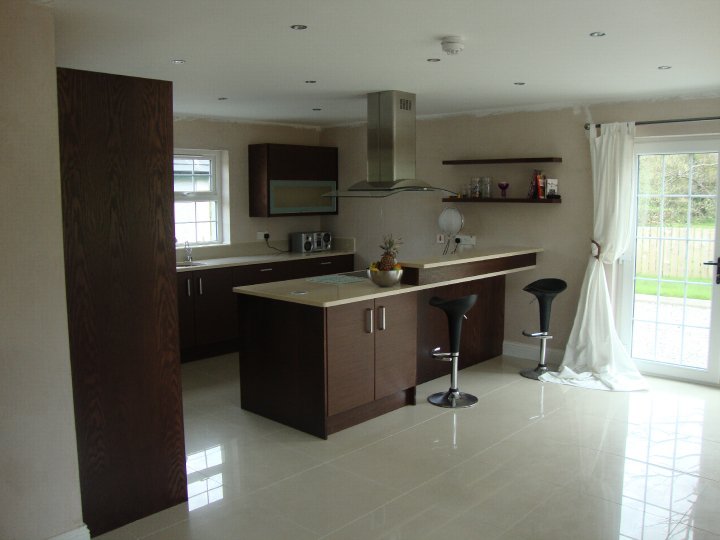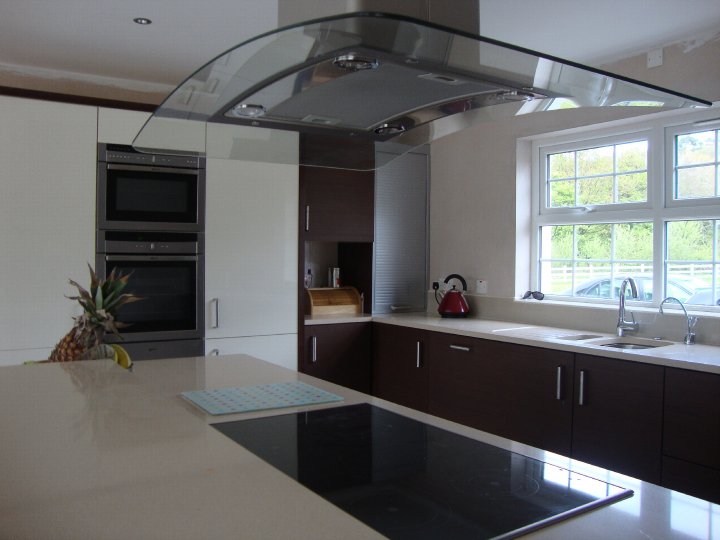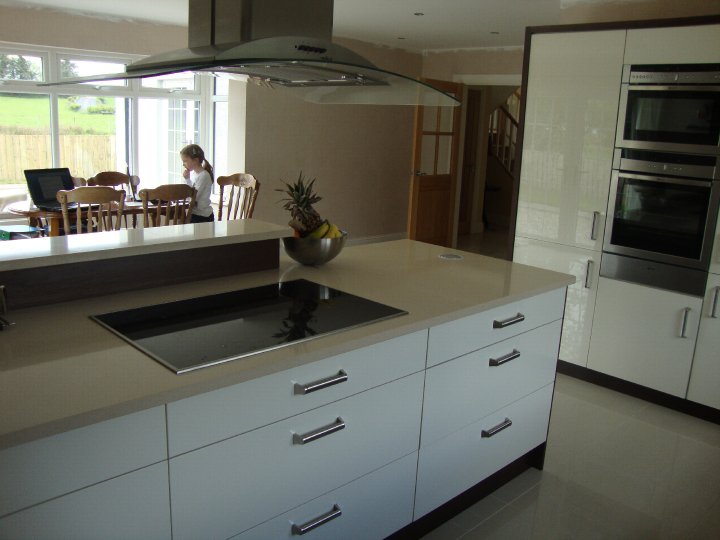Latest Kitchen
-
Just finished this kitchen. Let me know what you all think!

-
Another view

-
And another

-
Beautiful kitchen alright. Is it completely custom cabinets/doors etc that you produce?
Who did the cutting in?

-
I make most of the stuff except for the high gloss doors which I get from Italy. These doors are Wenge Veneer with a semi matt finish and the end panels are oak veneered MDF sprayed to match the doors (Client wouldnt stretch to wenge veneered end panels due to cost!). A "painter" did the cutting in - nothing to do with me. Its not finished yet - walls have to be painted, that is raw plaster you are looking at. Apparently the wall with the floating shelves will be painted a light purple colour!! Can't judge it till I see it finshed though I think it will ook okay - I offered to do a rendered image of the kitchen with a few variations for her but she turned it down!
-
Did you model the kitchen in SU? If so, share some pics of those too! I remember the last kitchen you shared it was savage.
Anyway, hope the work keeps coming in for you

-
Dermot, the kitchen looks sweet, congrats. I think we use the same mdf fronts, only that we import them from Hungary.
But indeed, the price it's...obscen. I have just a small observation, if I may, regarding the top oven/microwave.
I think it's just a little to high. A not so tall person, could easily poor the bowl with hot soup on himself.
Anyway, the kitchen looks excellent, congrats once again!
Regards,
Stefan -
Here is the model if anyone is interetsed. It is a bit "dirty" with some stray lines etc and a few faces are a wee bit askew. I apologise as I have moved to a new machine and havent had the time to get all my plugins transfered across yet - they are on the long finger.
@stefanq. Yes you are right but that is what the client wanted - she is a very tall lady and when I pointed this out to her she said not to worry!! I said that its fine for her, maybe not for a guest who wants to help in the kitchen. I normally dont do this layout - two ovens in adjoining appliance housings is what I normally have for that reason alone. I had to doctor the door above to fit them all in. She loves it and that is the main thing.
-
Nice one Dermot...

Gonna give this a go in Twilight if you don't mind?
-
Let her rip. Can you give me your settings when your done as I want to start trying this photo rendering out - need to grow a set of balls to post some of this stuff.
-
Great work!
Love the layout and the design. Very neatly done.
-
Mate looks great!
Hey if you have PS run them through shadows and highlights filter or just curves adjustment!
In regards the design, I just have that one pick, the handles on the cupboards might have been horizontal too as the arrangement around and particularly the one under the wall oven might have benefitted?
Man I don't know why people go for glass feature range hoods - just the hassle of keeping them clean would drive me nuts! They look nice when new though!!
-
I love it. Especially the that little step in the counter over the bar...that is a great detail. I also really like how you "framed" the ovens with the white cabinetry. Hope you will share a picture with walls painted if you can. Violet and wenge make for a magnificent combination. Thanks for sharing these. It like learning from the masters for me in my new job.
-
very nice kitchen ,good job bro !
-
Nice, nice design & execution, Dermot. Looks like a really clean install as well (okay, let's have a close shot of a scribe or two...
 )
) 

The tops look like engineered quartz? I second the raised bit by the bar is a nice detail. Another nice detail is the end panels NOT notched around the toe kicks. Makes things look chopped up when they are. Well done! -
Hi Dermot, really cool, congrats...
 It is good to see a project in reality...
It is good to see a project in reality... 
-
Dspace - Thanks man.
Richard -thanks for the comments - not really any experience of photoshop post processing - any good books/tutorials you can recommend to someone who wants to pick it up. Again the handles were the clients choice and she was very rigid on their placement and orientation. She had seen a kitchen very like this in Germany and wanted to recreate the look. I had an integrated handle which runs horizontally on the door sample and she liked it but decided to go with the other.
Jopperman - thankyou. I will try to get a pic of the finished paint job for all of you. "Masters" is a bit much !!

thebestvip84 - thankyou
Mtntrails - scribes are "tight as a gnats chuff" as they say here!
 Bar is engineered stone; "Hanstone" is the make. I always do this though some people notch them as they feel it can be a bit of a dirt trap when sweeping the floor! Thanks for the comments
Bar is engineered stone; "Hanstone" is the make. I always do this though some people notch them as they feel it can be a bit of a dirt trap when sweeping the floor! Thanks for the commentsFymoro - thanks - coming from an expert like you means alot!
-
nice work pal
-
Nice work, Dermot...!

Always great to see a real project... -
Very nice looking kitchen u got there.

 At first I thought its 3D... I can't understand anymore whats real and whats not.
At first I thought its 3D... I can't understand anymore whats real and whats not.
Advertisement







