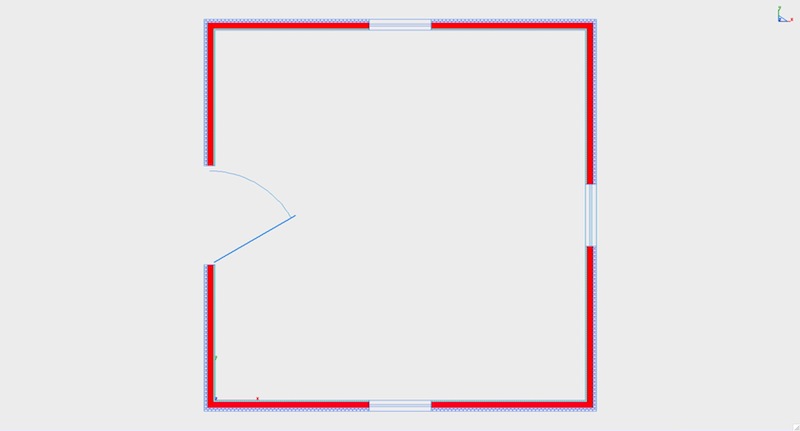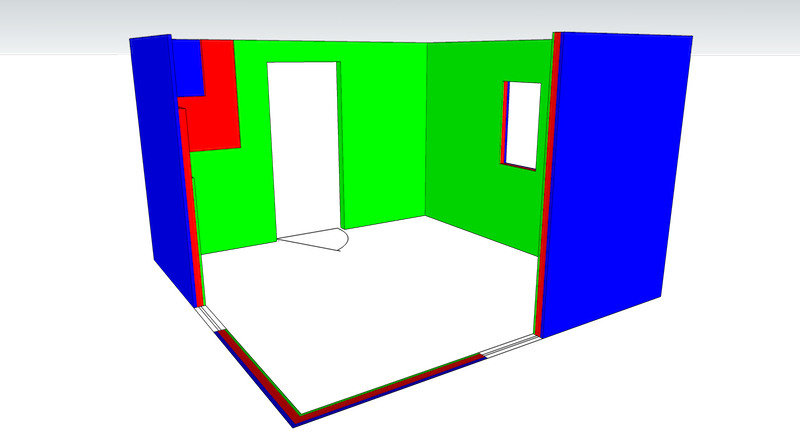Oops, your profile's looking a bit empty! To help us tailor your experience, please fill in key details like your SketchUp version, skill level, operating system, and more. Update and save your info on your profile page today!
🔌 Smart Spline | Fluid way to handle splines for furniture design and complex structures. Download
Drawing floor plans for SketchUp
-
Hello everyone,
I have been looking for a quicker way to draw up floor plans for SketchUp for some time. I have just discovered the 2D Architectural toolset in ViaCAD. It allows me to easily drop in window and door symbols and can optionally create a multi section wall instantly. After exporting this floor plan as a dwg/dxf, I am then ready to get to work in SU.
(By the way, if you fancy trying this, you will need to select your drawing in ViaCAD and then Edit >Change Object Type >Polygons before exporting the DWG from ViaCAD, or it won't import correctly).
Is anyone else using ViaCAD for this? I just wanted to share this, as it seems a good partner for SU and it's letting me get to work in SU quicker. Cheers.


Advertisement







