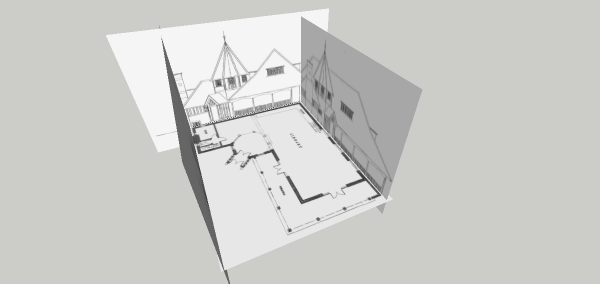Drawing a building from plans & elevations
-
Hi,
Just after a bit of advice to see how you experts would set uyp your drawing when you have a floor plans and elevations available to you.
Would you have your modell on the floor and then your elevations in the corresppnding sides you can you use parallel projection and your front/back views etc? Or is there a better way to do this?
-
@leedeetee said:
Hi,
Just after a bit of advice to see how you experts would set uyp your drawing when you have a floor plans and elevations available to you.
Would you have your modell on the floor and then your elevations in the corresppnding sides you can you use parallel projection and your front/back views etc? Or is there a better way to do this?
I'm by no means an expert, but I can share what has worked well for me.
I use each drawing, be it a floor plan or elevations as a reference only. I make each drawing a group, and put each group on it's own layer so that I can turn it on or off as I need to reference it. That way I can draw right on top of the original, and not have anything stick to it.
I position the floor plan to pull up perimeter walls, and reference elevations for wall hight and window and door locations. Positioning elevations in correspondence to floor plan reference.
If it's a CAD drawing, I can snap to points and lines. If it's a JPG or PDF image, I size things as close as the clarity of the lines will allow me. Oversize walls in rectangles, pull them up to hight, and then push/pull them to wall thickness.
Hope that helps Lee.
-
Cheers Jack, it's for Hull Carnegie.

-
@leedeetee said:
Cheers Jack, it's for Hull Carnegie.

Did they send you CAD drawings or PDF vector? They are much easier to work with.
I had a feeling that might have been why you asked the question.
How are the UK Carnegie's going?
-
Theyre' just normal PDFs, so just setting them up. I've actually been on my sickbed for most of the week with awful flu/cold so Carnegies have been slow. Was starting to feel a bit better though, hence my post, although, saying that, think I need to go back to bed.

Is this how you'd do it?

-
@leedeetee said:
Theyre' just normal PDFs, so just setting them up. I've actually been on my sickbed for most of the week with awful flu/cold so Carnegies have been slow. Was starting to feel a bit better though, hence my post, although, saying that, think I need to go back to bed.

Is this how you'd do it?
You have the right idea. Just pull the elevations back from the floor plan a bit, to give yourself some working room. And if you have grouped each view, and placed them on their own layer, you can turn them on or off as you wish.
Looks like a great challenge you have there Lee. What a unique looking building. Should be fun.
Advertisement







