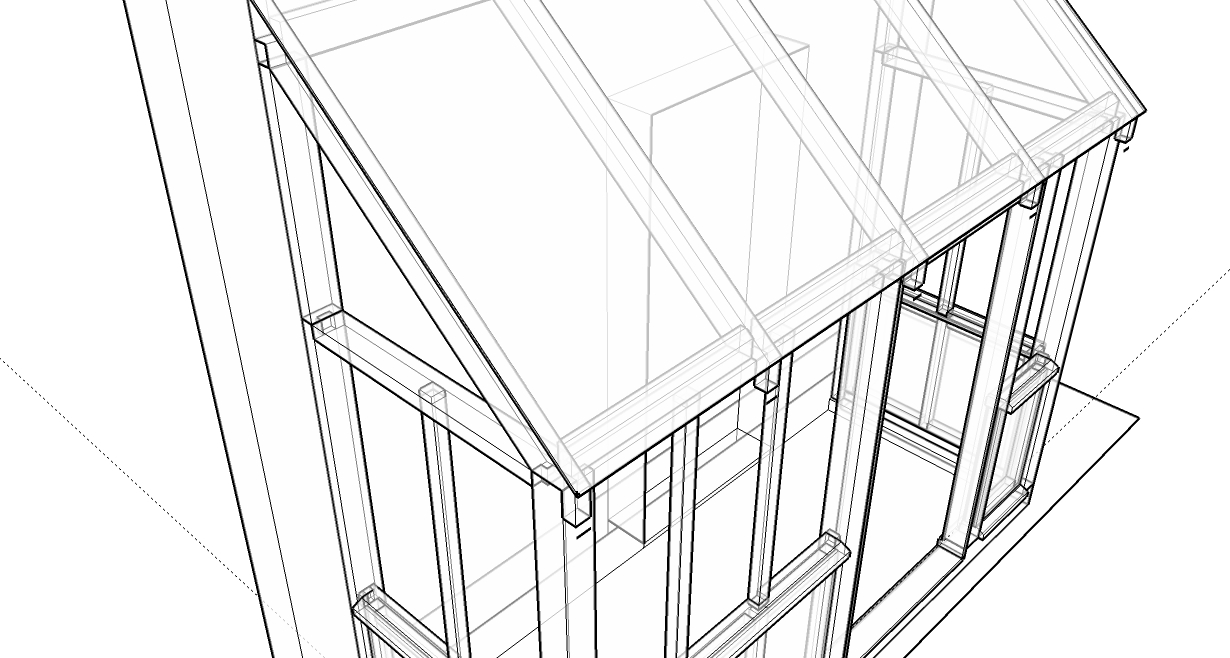Print list of components with dimensions...
-
Hello all,
I've been using SketchUp for a while, but I've only really just started using it in earnest, have run up against a problem, found this forum and wondered if you can help.
I've designed a porch and now want to produce some working drawings. What I really want is working drawings of all of the components with their cutouts, mortices, tenons, etc that I can take into my workshop and cut everything.
Is there an automated way (i.e. procedure or plugin) that will allow me to do this or do I have to manually orientate and dimension all of the components in the model?
Thanks in advance for your help....
Dominic
Here's the porch-->

-
-
Also have a look at Cutlist.rb here (http://www.box.net/shared/m9ryf1l0ni). For drawings, your Pro version has Layout which is what I use for workshop drawings of woodwork projects
Chris
-
I've seen cutlist and had a look at ComponentReporter and they don't do quite what I want. They seem to produce component 'cutting diagrams' but don't seem to have the dimensions of the mortices, tenons, cut outs etc.
I guess it just a matter of manually dimensioning all my components and sending them to Layout. Just seems a bit of a chore, there are 30 components in this model and I've got other projects on the cards that will have considerably more.
I'm no computer whiz, but maybe this could be a potential plugin to develop if there's not one already...
-
I have used auto-dimensioning occasionally in the past in a solid modeller (Solidworks) and found it generally made so many dimensions that I didn't want and had to remove, that it was easier just to make the ones I wanted. Admittedly, it was in the 2003 edition, so I guess things will have improved since then.
You might find it easier/quicker to do the dimensioning in Layout rather than SU.
Advertisement







