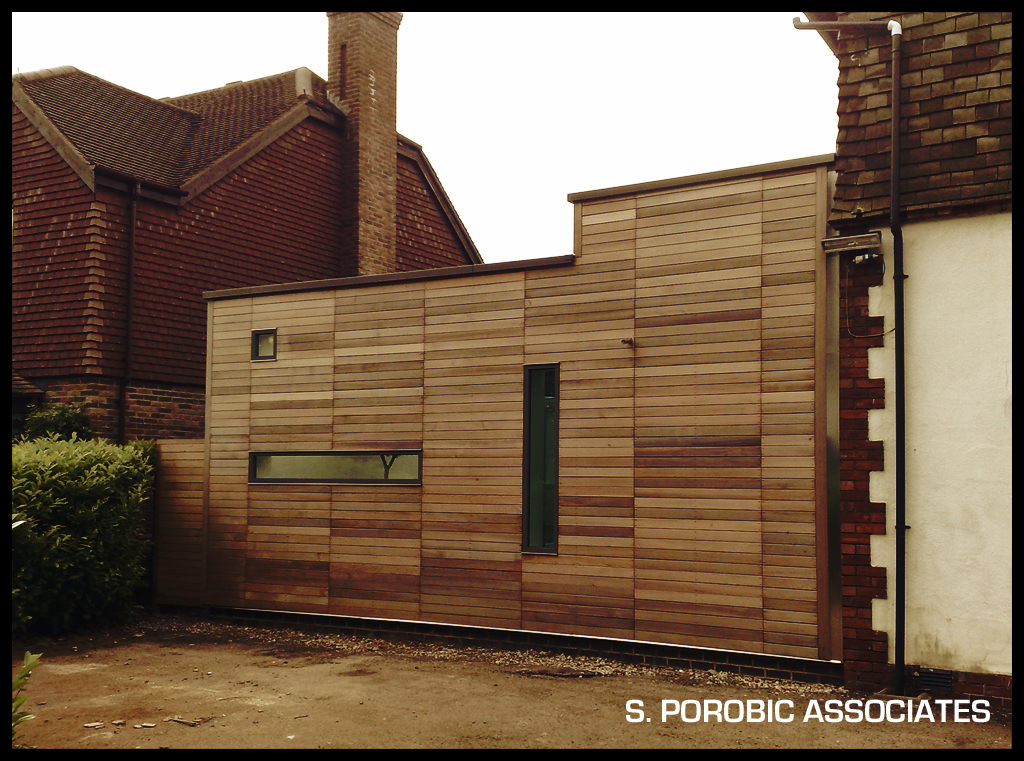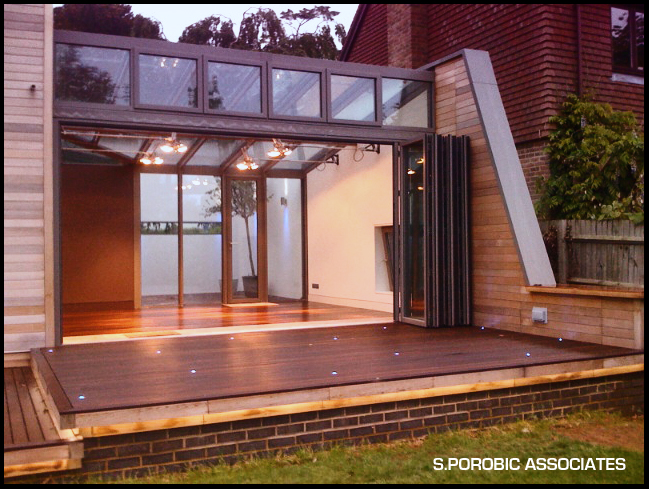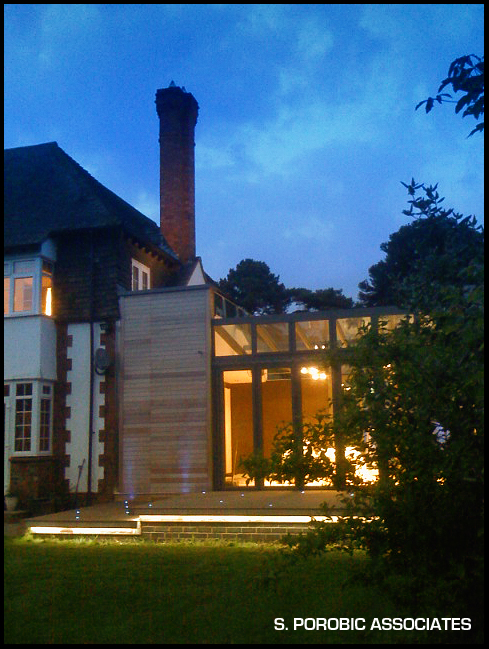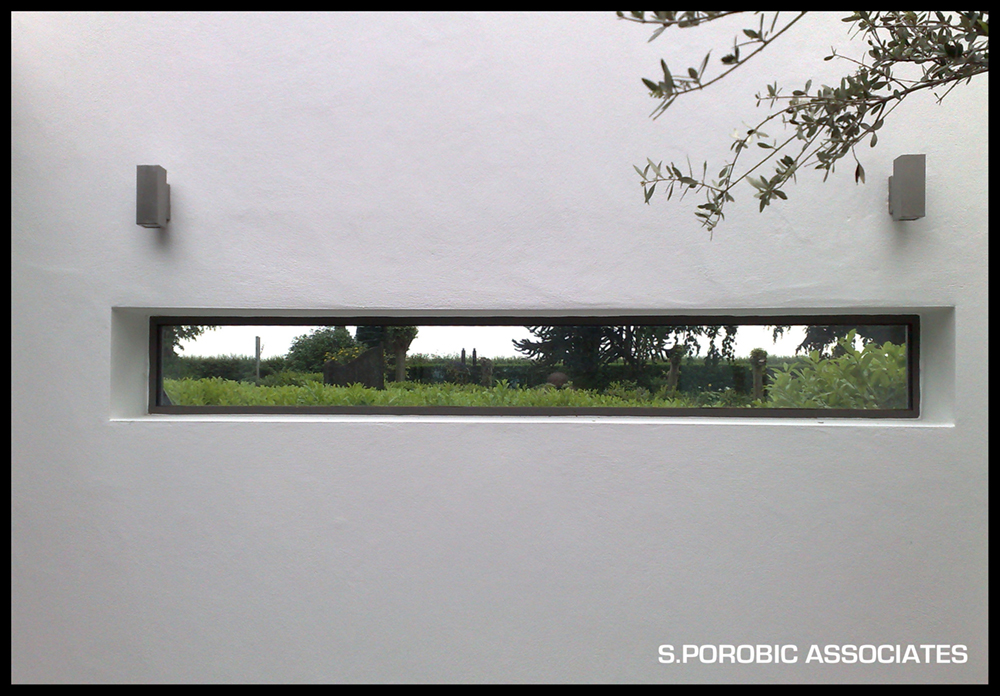Old Priory, Wellingborough
-
Originally modelled in Sketchup but than taken to Studio Max where it was rendered in Vray. It could have been all done in SU + Podium or SU + Vray . Project is conversion of Old Church Priory into café. This project was in making for several years and finally we are now on site with it. It is first project to kick start regeneration of the Wellingborough town centre, so it is somewhat flagship project. We are architect and contract supervisors (lead consultant) on this project. Completion is scheduled for the end of April. I thought to show you images before and proposed and image during construction.



-
The rendered image's a tad too saturated, in my opinion. Other than that, I feel it works rather well.

-
You could be right . I need to look at it again. Btw it printed well but that does not mean it looks absolutely correct on the screen.
-
Although I agree with Stinkie, that it appears a bit too saturated, it's a really nice render...

@sepo said:
Btw it printed well but that does not mean it looks absolutely correct on the screen.
The most important part is that the client is happy, which I'm sure is the case here...

-
great work sid. bet it was a bastard getting rid of that tree haha

love how uve kept this gable aspect to the extension, bet it looks great on paper

so whats this gonna be?
-
youtube transition video would be nice

im pushing it now haha
-
beautiful sid...
-
Nice work Sid.
I really enjoy projects like this from an architecture and modeling point of view.I like the choice of timber cladding and breaks you have introduced in to it.
-
Thanks Frederik.
We are on site with project so client was happy with design and visuals. I can't wait to see this baby being completed.Thanks Oli.
Wanted to keep the same height. As you could imagine the old part (now reclad and reroofed) is quite distorted so I needed to introduce shadow gap in order to keep new geometry clean.The building is listed and it is just outside of the church grounds. Interestingly the tree was not big problem. Also I removed large chunk of the church wall, actually converted it into bench. The idea was to open the views to All Hallows church. New use will be Cafe. well, at least that is what planning permission says.
Oli....I am done with this one for the time being. Maybe I will revisit it in future.
-
Thanks Nomer. Always nice to hear from one of the masters.

Thanks Dylan. Timber cladding texture I shot from one of my built projects. (nice symetry to it). Originally the paneling division and shape of the windows raised some eyebrows but all was accepted as intended by us. It will be interesting to see what the public reaction is going to be as this is attached to 16th century Priory.

-
interesting project, sid. i quite like the metal addition. i just find the differently shaped openings a bit odd, but this is just a personal preference. please post pictures of the finished building when it is done.
-
Thanks Edson. I will post more pictures as the project progresses.
-
I live in Kettering! I know this place!
-
Sepo
Love the look of the new building - one question (off topic -apologies) I always wonder though is how architects like you see the building in the future. The cedar cladding of buildings has become very popular over here in the UK/Ireland in the last 5 years or so but I sometimes think that the designers forget that the colour changes dramatically in ths product over time from an orangey hue to that of silver which gives the building a completely different dynamic and look. Maybe the visuals should show the two stages of the cedar cladding?
-
Here in Texas we also have had a revival of wood finished exteriors, however I've noticed a lot of Vinyl and polyurethane faux wood finishes that claim never to fade/age and the strong selling point is the light weight of the product lending itself to be used as a fascia addition to an existing structure.
-
Hi pete.

I've also noticed what happened to this poor tree on the right. -
Puck
Hi there. I live in Northampton. , just around the corner.
, just around the corner.dermotcoll
Thanks. It is pretty valid comment regarding nature of cedar. I always leave cedar to go silvery grey in due course. I kind of like that “morphosys”. I want it to look earthier in some years.
I think you are correct … I should have rendered image with distressed look as well.Solo
I never use fake wood and for that matter any fake materials in any of my projects.modelhead
Thanks modelhead. I am aware of water based solution treatments for cedar. I also know that cedar has its own oils which are sufficient protection against elements. As I said before I prefer to leave it to age.Incidentally, the cedar texture on the Wellingborough project has been taken from the small project in Earls Barton. I designed the extension and partially remodeled the existing house for my doctors ( you should always be nice to your doctors
 ) and it was built couple of years ago. Puck you might know the village.
) and it was built couple of years ago. Puck you might know the village.



-
Sepo
That extension is pure class - love the sliding glass wall - I did a kitchen last year in a house which had that feature - makes all the difference to the overall design of the space - brings the outside in completely.
-
Thanks dermotcoll. Clients love it and I still like it. Here is an image from the internal courtyard looking through horizontal window you can see at front.

-
Beautiful extension Sid and very much to my taste. I'm a big fan of using slotted windows like you have shown.
Which company did you use for the folding doors sid?
Advertisement







