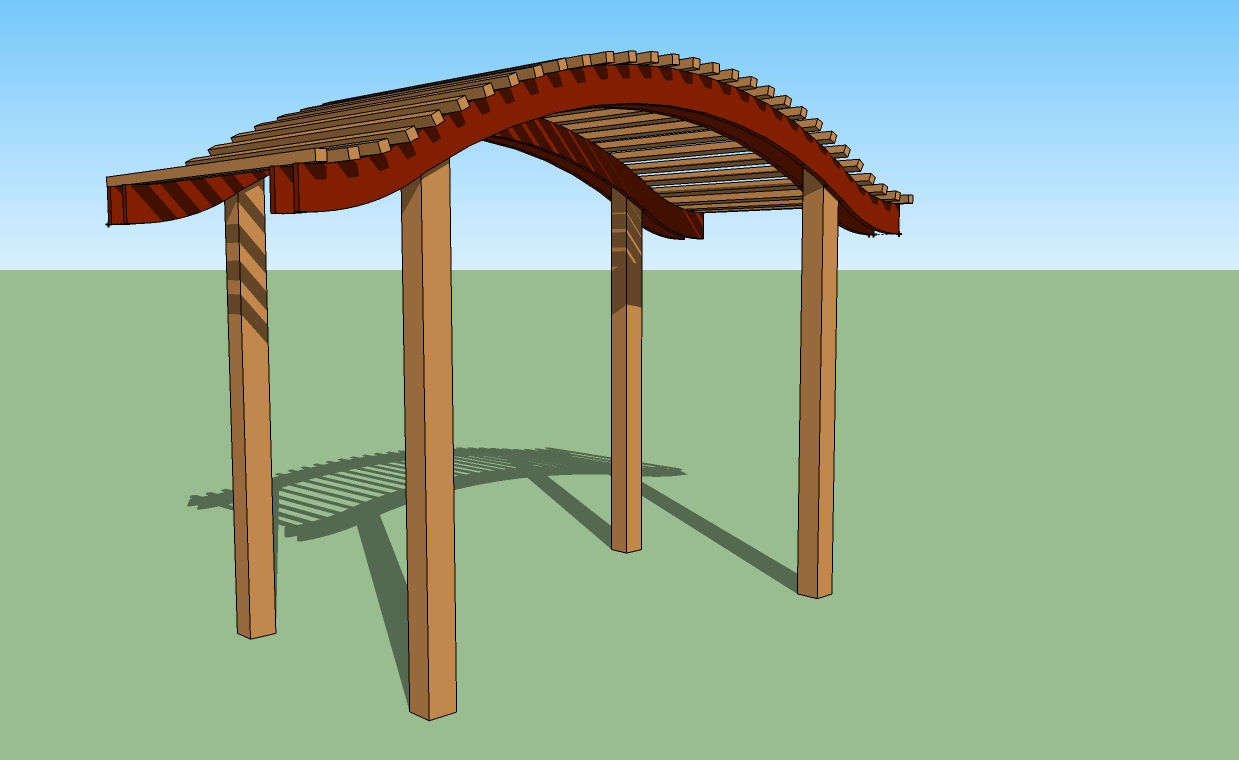Help
-
I am about to give up trying to space these out evenly. I have had all kinds of trouble getting them correct.
-
When you've already welded the path (have you?) use pathcopy.rb plugin to distribute those parts evenly along this curved path:
http://www.smustard.com/script/PathCopyIf you haven't used plugins yet, see the Smustard FAQ what (and how) to do with a ruby plugin like this.
http://www.smustard.com/faq/ -
Thanks man, I have run both scripts, my calculations are off on the spacing. I need to go do some more figuring on the calculator.
-

The tutorial and plugins seem to work ok - here is your model with the slats 4" apart (enter 6" in spacing plugin to take account of the slat width too. -
@mhtaylor said:
[attachment=0:36ygkkwt]<!-- ia0 -->pergola.jpg<!-- ia0 -->[/attachment:36ygkkwt]
The tutorial and plugins seem to work ok - here is your model with the slats 4" apart (enter 6" in spacing plugin to take account of the slat width too.Wow, looks great. My only complain is that one 2x2 is flush on one side and the other is a couple inches off of being flush. It there anyway to get around this without making a new path taking in account where I want them to start?
-
@windknot said:
@mhtaylor said:
[attachment=0:2pmhv1mb]<!-- ia0 -->pergola.jpg<!-- ia0 -->[/attachment:2pmhv1mb]
The tutorial and plugins seem to work ok - here is your model with the slats 4" apart (enter 6" in spacing plugin to take account of the slat width too.Wow, looks great. My only complain is that one 2x2 is flush on one side and the other is a couple inches off of being flush. It there anyway to get around this without making a new path taking in account where I want them to start?
If you let me know how many slats you want placed between one end and the other I can give you specific instructions and update your model for you.
Regards - Martin -
@mhtaylor said:
@windknot said:
@mhtaylor said:
[attachment=0:1eklkc6h]<!-- ia0 -->pergola.jpg<!-- ia0 -->[/attachment:1eklkc6h]
The tutorial and plugins seem to work ok - here is your model with the slats 4" apart (enter 6" in spacing plugin to take account of the slat width too.Wow, looks great. My only complain is that one 2x2 is flush on one side and the other is a couple inches off of being flush. It there anyway to get around this without making a new path taking in account where I want them to start?
If you let me know how many slats you want placed between one end and the other I can give you specific instructions and update your model for you.
Regards - MartinMartin, I want the slats to be 3"x3" and I want them 16" on center but want them to end the same distance from the end on both sides. Thanks for all of the help!
-
@windknot said:
@mhtaylor said:
@windknot said:
@mhtaylor said:
[attachment=1:3qwazk5h]<!-- ia1 -->pergola.jpg<!-- ia1 -->[/attachment:3qwazk5h]
The tutorial and plugins seem to work ok - here is your model with the slats 4" apart (enter 6" in spacing plugin to take account of the slat width too.Wow, looks great. My only complain is that one 2x2 is flush on one side and the other is a couple inches off of being flush. It there anyway to get around this without making a new path taking in account where I want them to start?
If you let me know how many slats you want placed between one end and the other I can give you specific instructions and update your model for you.
Regards - MartinMartin, I want the slats to be 3"x3" and I want them 16" on center but want them to end the same distance from the end on both sides. Thanks for all of the help!
I hope the attached is what you are looking for.
-
Martin, thanks for all your help. I will give you credit with help on the design.
-
@windknot said:
A couple of questions, please see attached image. (I am sorry for the huge file size, re-sized down, you really lose what I am talking about)

I think you're going to have to create a new path for the pieces going on the top of the previous slats - the curve of that path will have to either incorporate the flat edge of the top of the slat or carefully touch the highest point of the slat with clear line of site to the next slat - or you could just cut a notch in the new curved pieces

-
@mhtaylor said:
@windknot said:
A couple of questions, please see attached image. (I am sorry for the huge file size, re-sized down, you really lose what I am talking about)
I think you're going to have to create a new path for the pieces going on the top of the previous slats - the curve of that path will have to either incorporate the flat edge of the top of the slat or carefully touch the highest point of the slat with clear line of site to the next slat - or you could just cut a notch in the new curved pieces

Is there a script out that that will allow me to create a new path without having to use the line and arc tool?
-
Thanks for the help, but I still can't get it to snap following the curve of the beam.
image
-
That's it! Thanks!
image
-
A couple of questions, please see attached image. (I am sorry for the huge file size, re-sized down, you really lose what I am talking about)
image
Advertisement







