Big Dream - "Live" 3d architectural models and 2d plans.
-
I do architectural design and drafting.
I do planning, drawings for permitting and construction, typically residential.
I have enjoyed the 3d modeling potential of SketchUp, and am beginning to use these models to show clients the "proposed" construction.
Typical to most residential work, there are competing needs and issues.
Budget, schedules, and scope and quality of work, the usual. But also, the "need to know" issues, the client wants to know what it will look like, the building department wants a "record of construction" typically 2d only, the contractor wants to know how to build it, and usually has some ideas of their own.
All of this creates slightly different outputs. i.e. a 3d perspective model, 2d orthographic plans, and details of construction perspectives and animations.I spend all of this time creating the 3d model, and this model can (mostly) create the basis for the 2d drawings, and does the detail perspectives and animations well (with adequate detail / time invested), and I end up with "live" modifiable, adaptive to changes / feedback model. This model, because the base software is free, can be sent to clients, engineers, contractors, interior designers...and be done via the web.
I thought, this is the ticket.
This is what would really work, and then you link it into Google earth and it can go anywhere....but alas...I am stuck having to learn yet another software to produce "dead" 2d lines on paper or migrate to an expensive 3d "architectural drafting package' that renders poorly or has a huge learning curve, or a library 1/10th the size of SU.
The big dream.. is to say to clients, this model will grow with not only the project but the finished product and will be there as a reference for many purposes in the future instead of some dusty old plans that "who knows where they are" when the plumber needs to visit, or you are away on a trip and you need to communicate with the handyman which window screen needs repair....
or a few years down the road, you want to add on...anyone else see this potential?
aloha
red -
@unknownuser said:
The big dream.. is to say to clients, this model will grow with not only the project but the finished product and will be there as a reference for many purposes in the future instead of some dusty old plans that "who knows where they are" when the plumber needs to visit, or you are away on a trip and you need to communicate with the handyman which window screen needs repair....
or a few years down the road, you want to add on...anyone else see this potential?
aloha
red-
This is BIM. For it to be an accessible facilities management tool for the client usually requires a facilities management professional. You are not likely to soon see an inexpensive BIM package that homeowners can understand and will use. At best might be a 3d model that they can navigate. If you add database information on the model, I suspect the cost and probably the learning curve will be higher than most (affluent) homeowners will want to deal with.
-
I like dusty old plans, when you can find them. Who's to say the electronic files you save are findable or usable down the road, as software and OS changes? CAD has been around a long time and still some large companies don't use the CAD as-built files--except to give to their next architect. Don't knock 2d drawings. Orthographic drawings can provide a lot of information concisely and be beautiful in their way.
-
It's one thing to wow the clients, or to give them good visualizations and presentations. It's another to constantly update models to every whim and promise them elaborate as-built services. If you can get paid for it, good for you.
-
Most affordable now is probably Chief Architect for residential work. I have not used it but I know people who do and there are drawbacks. CA is apparently improving the rendering. What I miss with SU and my 2d CAD is they aren't smart with objects. The objects I create are just dumb lines and polygons. These programs are more flexible from the drawing side but can't take simple orders like: "this is a clay s-tile roof, make it so" or "change that 26 door to a 50 French". or "how many joists will I need?". CA and similar programs try to work for you this way.
-
Of course, TANSTAAFL. Enjoy.
Peter
-
-
Hi guys,
I used to use Chief from version 8 to 9 but found it limiting in its ability to work outside the square..... I also bought Spirit back at version 14 3 years ago] and have found that its current release, Spirit 2009 is close to 'as good as it gets' although still some way to go with smart cabinetry modeling and a good layout program layout program wouldn't go astray...
I am currently looking at MicroGDS which is soon to relears their latest version which apparently will be a big step forward in the BIM world.... MicroGDS is produced by the makers of Piranesi BTW....I couldn't agree more that what we do in SU as basic modeling should be able to fulfilled as part the process in bringing documentation to the end user. I have spent the last 3 days day and night rushing out a large tender that was due today. I did it all in SU and Layout which was monotonous due ot its inability to talk 2D.... don't get me wrong, I know that's not what SU is about; just would be nice to have that natural progression to BIM.
Spirit is as close to that currently I have seen with its seamless two way integration.
See this link of Pro Cad Systems in NZ; Matt has uploaded a bunch of tutorial vids which has been lacking for so long...
http://www.screencast.com/users/PROCADSYS/folders/SPIRIT%20Video%20Tutorials/media/fce08bce-33ed-4d7e-8cbc-46bd170a0e40later....

-
Andrew,
Thanks for your reply. So from your suggestions, I take it Spirit is the closest to BIM with SU that is available now and MiroGDS may be the next big thing.
I would like to see what it is you were just recently grinding out in SU and LO--as a real-world work flow.
Peter
-
Sure Peter, see attached.
MicroGDS is something I have only played with but I do like the fact that the same company who produced it also produces Piranesi which I hope to get also.
Yes, Spirit is well advanced in simple BIM modeling and yes; very easy collaboration between SU and Spirit but learning it can take some time and without a user manual or an up to date website for help makes it difficult.
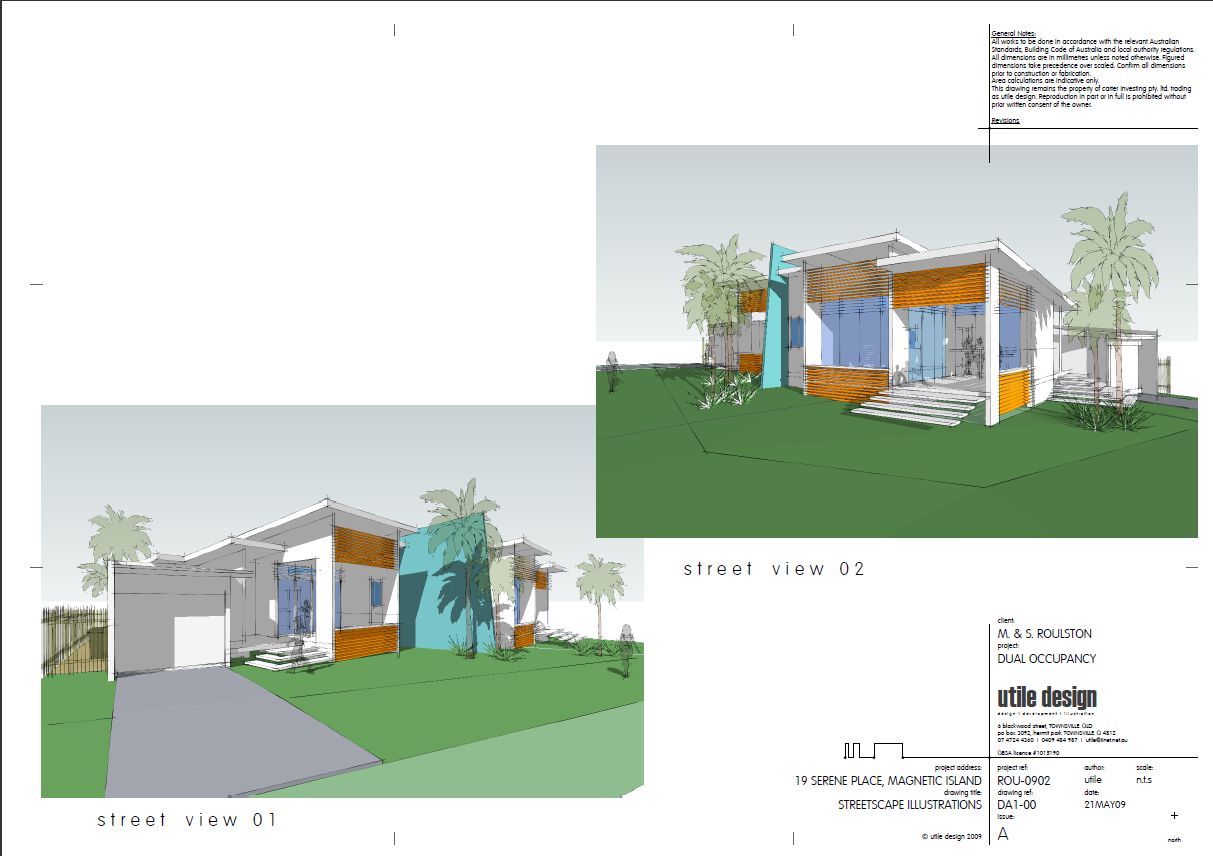
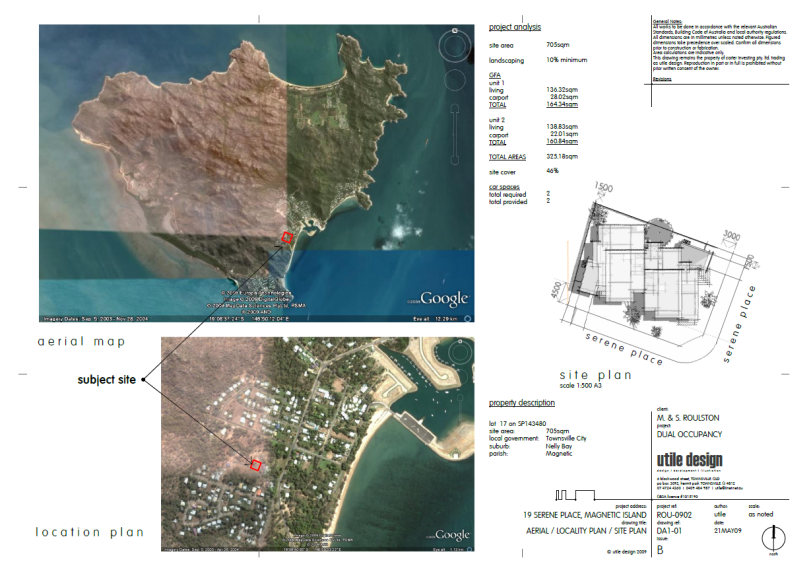
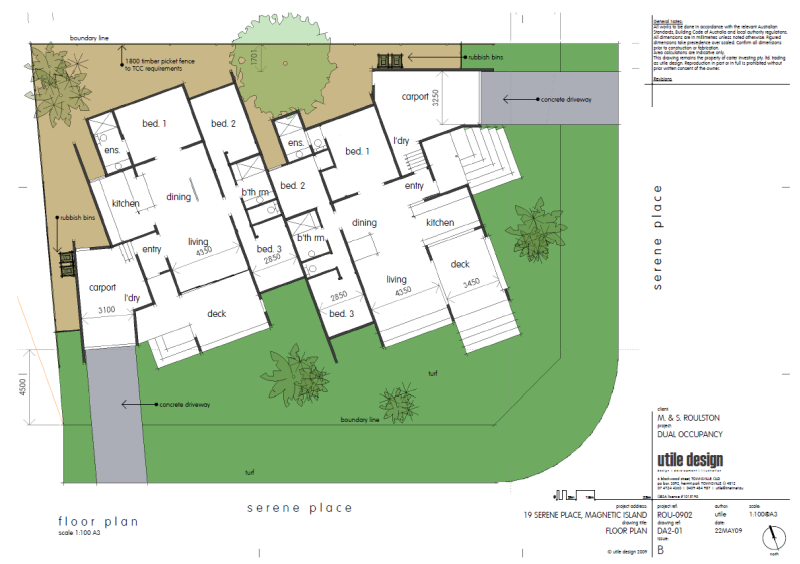
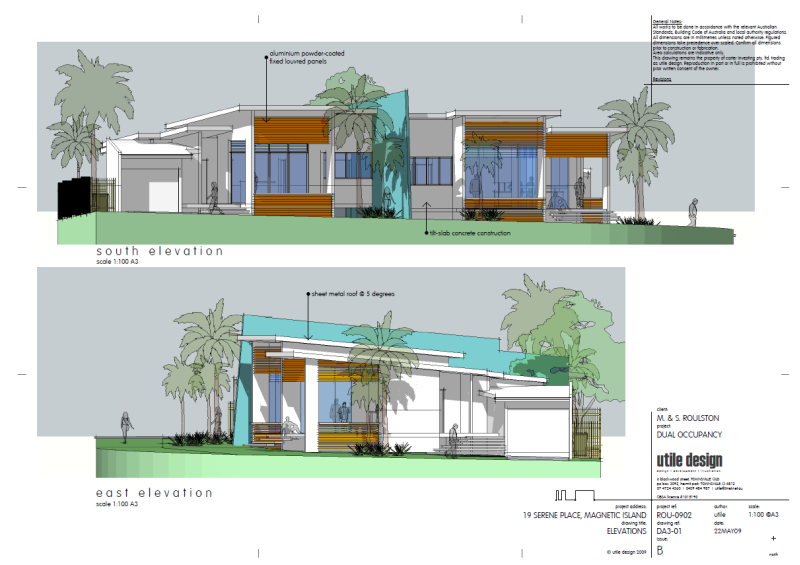
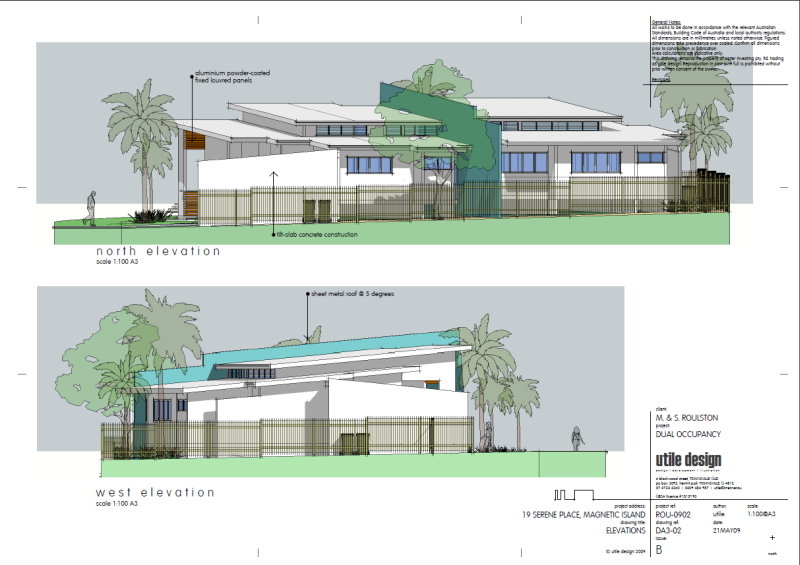
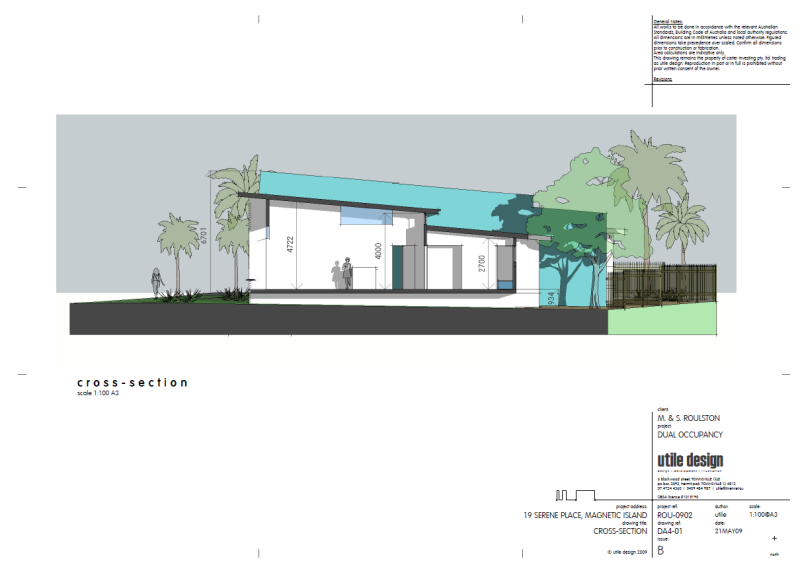
-
And, they both are PC only, with no Mac versions yet.
So, I was not clear were these done in MicroGDS or Spirit and SU or just SU/LO
and
did you go to the working drawings with these renderings, if so which platform.
aloha
red -
Hi Red, all SU exported to LO...... nothing else.
-
VERY nice. Thank you for posting. That's a really expressive and fresh presentation. I like the overlay feel to it. Good testimonial for LayOut.
-
Thanks Peter, I'm always looking for more ways to utilise Layout...

-
any tips, tricks, insights, perspectives, that you can share,
as these presentation images really work,
aloha
red -
Sure Red.
I set up my scenes in SU to reflect typical layouts; Site Plan, Floor Plan, Elevations, Sections, etc...
SketchUp Setup
Each scene has layers that are specific to those scenes for such things as dimensions in plan.
My Floor Plan scene is the only scene that has the layer DIMS-FloorPlan active, all others this layer is hidden and so on.....
That way each scene has its own designated layers showing.....Layout Setup
Another thing; my title sheet is just set up as follows:
Title sheet linework - locked
Title sheet text - locked and shared across all pages
Title sheet Project text - unlocked so i can copy from one page to another and alter to suitModel import - I set up a layer called 'MODEL', it is located at the bottom of the layerset to ensure it is under all other linework [LO recognizes layers visually as they are sorted in the layer dialogue box]
Text / Arrows have their own layer as do drawing symbols such as section syms, title syms, etc...
I've also made a scrapbook file of the typical symbols I use for each jobThat's pretty much it.
Advertisement







