Detailed façade
-
For anyone that was following the progress of my Pantheon I have to explain I have been extremely busy lately, working with Sketchup all day and not feeling like coming home and spending more time on it.
This, for instance, took up an afternoon. The design isn't mine, but seeing it in 3D made the architects make some changes on the fly, as I was building.
About the file; Please ignore the names of the objects. They only make sense in my head, which speaks in spanish and isn't at all technical.
If you want to see the order of how to build it, navigate through the scenes, and everything is separated on layers (seems redundant, seeing as they are also separated by components, but it was easier for setting up the scenes)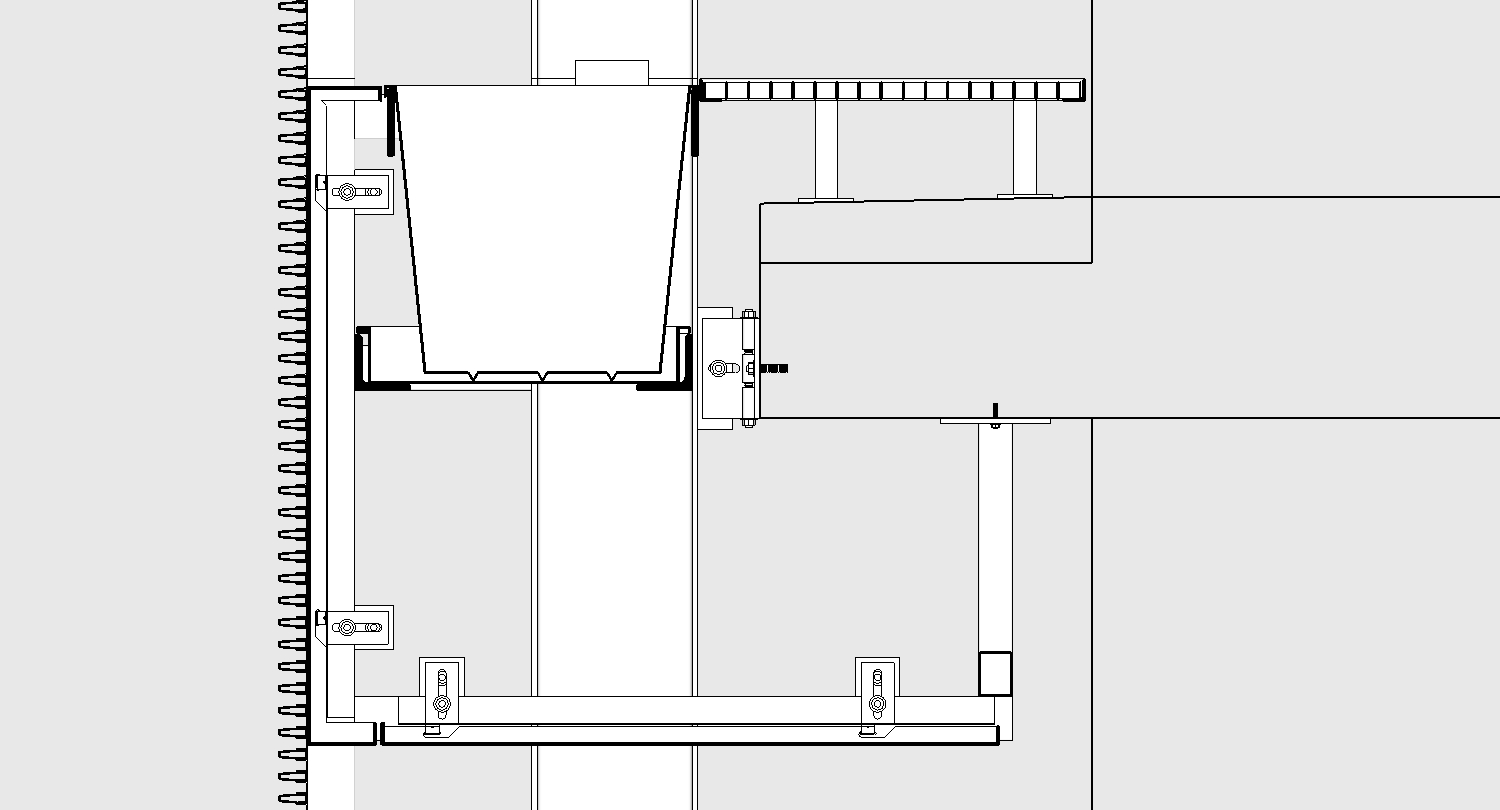
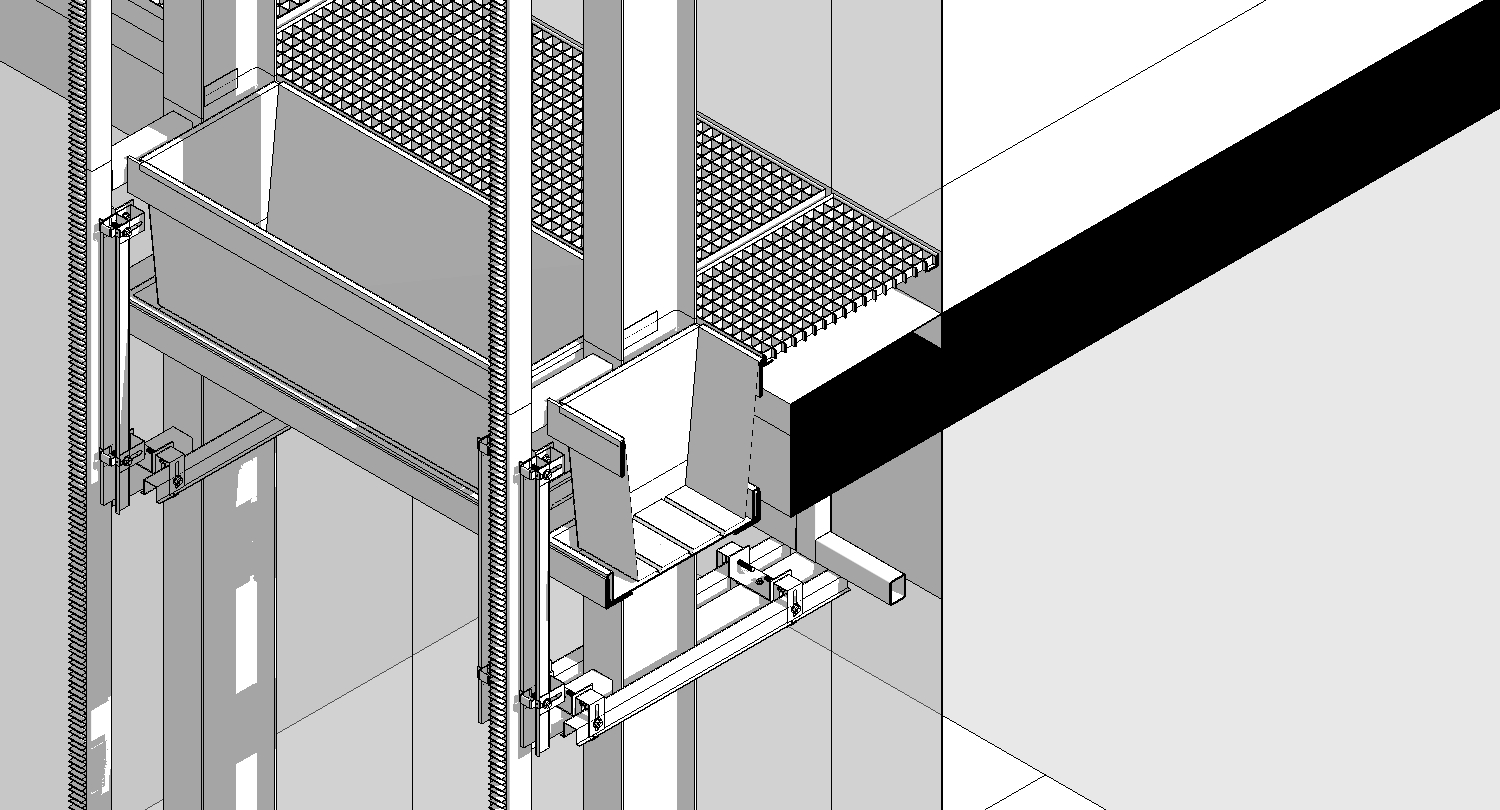
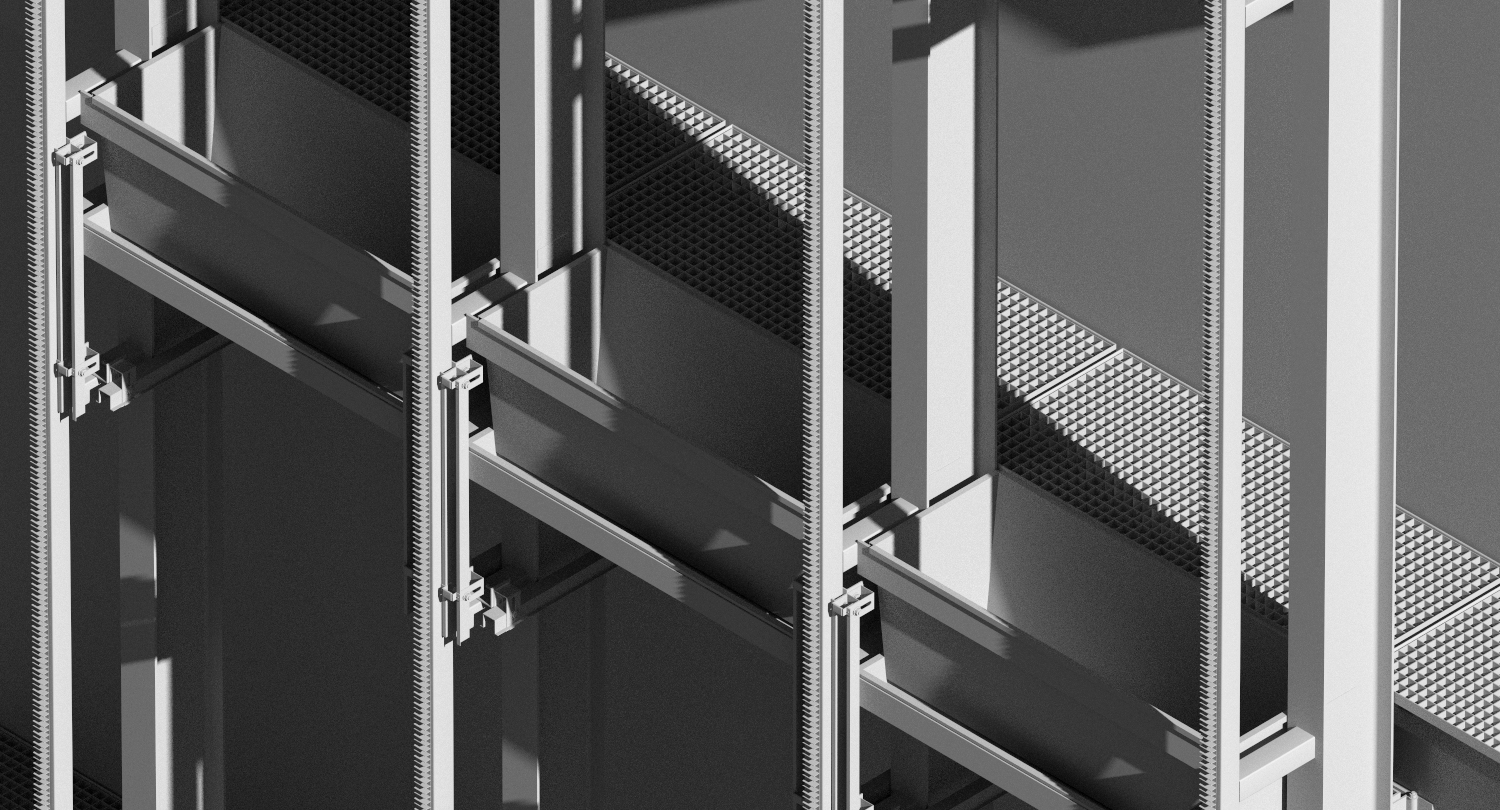
PS. also just realised none of the images show the horizontal slats. I thought it was more interesting to see the guts

-
Really excellent way to show a detail. Totally understandable. Nice work.
-
Technical

Nice detail!
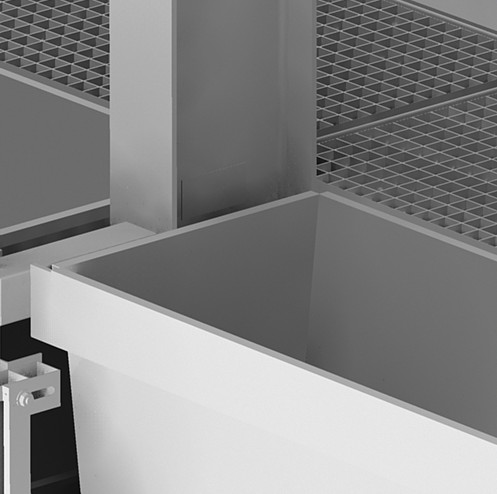
-
Thanks guys! I spent today working on another part of the same building, a staircase that goes on the outside. I'm pretty happy about the fact that these files are only 1.5 megs!
I was getting tired on this one so don't look too closely... Let's just say this wouldn't necessarily stand on it's own...
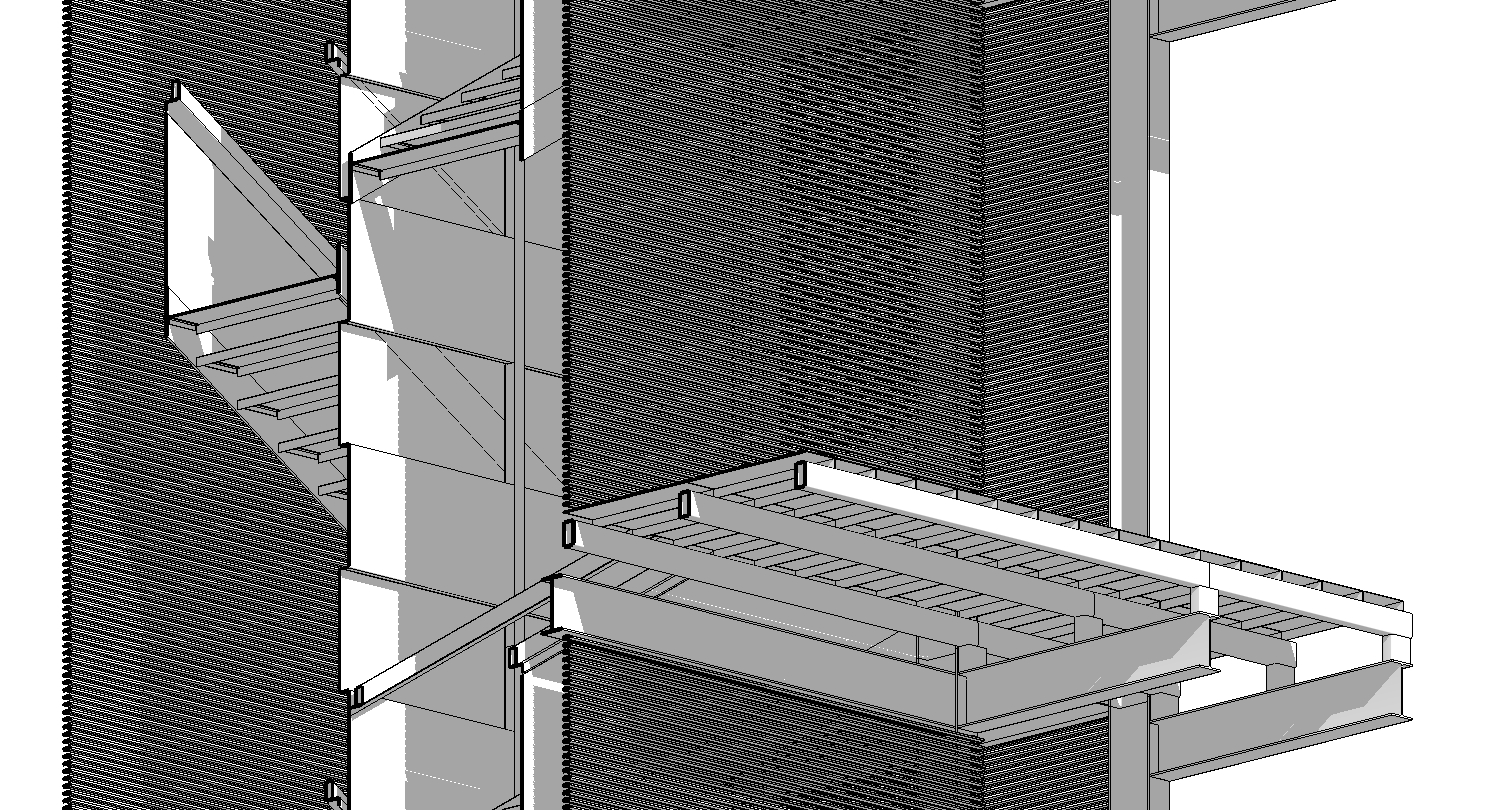
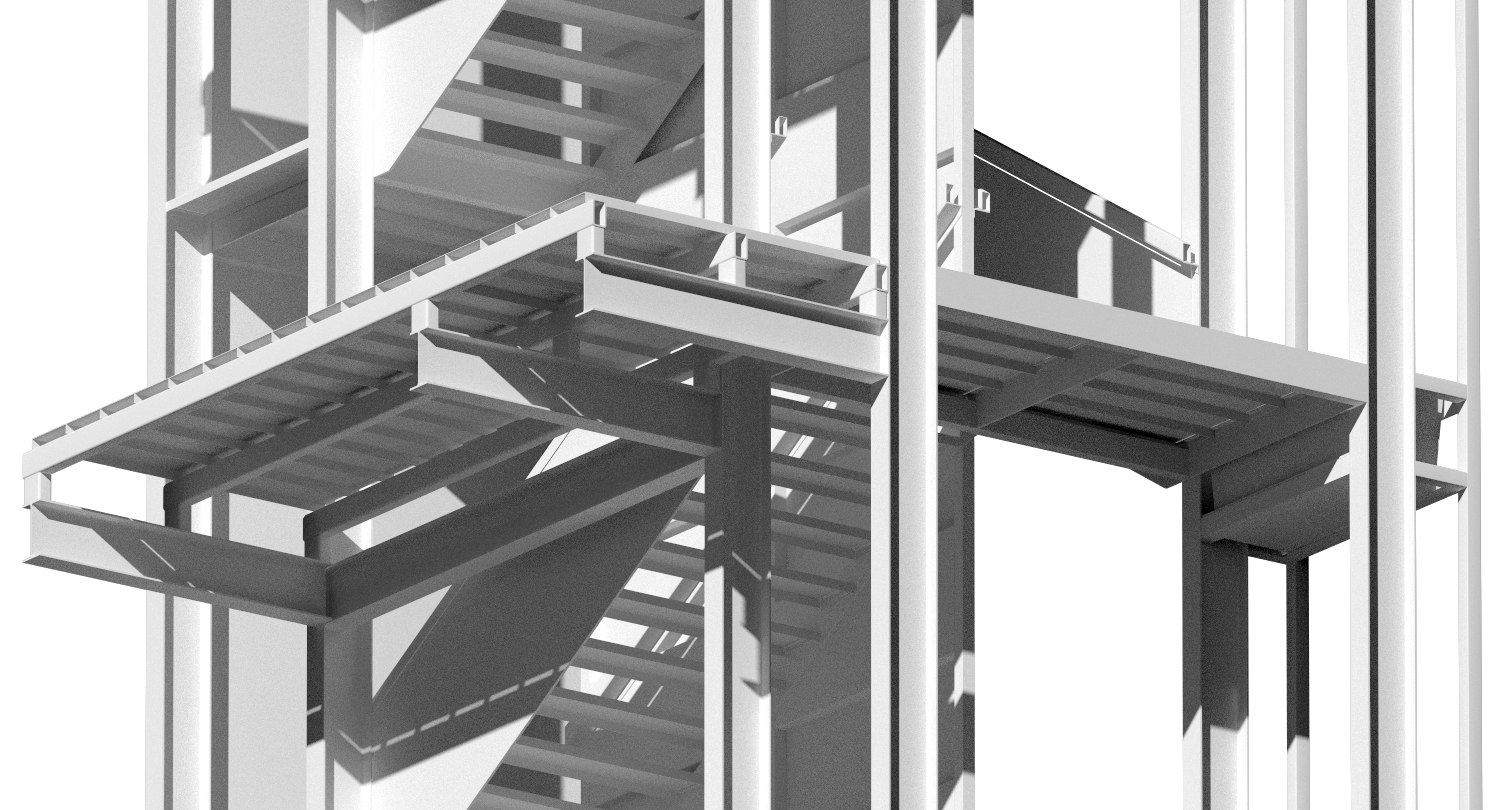
-
great stuff, jopsa! muy bien hecho. i love highly detailed models like these.
un saludo.
-
@edson said:
great stuff, jopsa! muy bien hecho. i love highly detailed models like these.
un saludo.
thanks edson! this is new for me but I definitely enjoyed doing details in sketchup, sometimes working in 2D becomes too abstract (as is usual in constructive details in architecture), and things don't work when you're actually building in real life
-
Excellent modelling skills! Love the construction type models for ironing out problems before they hit the site.
Interesting how there are little stub columns off the beams supporting smaller (RHS's?) above to the floor. Why not sit them directly on the beams by lifting the beam levels slightly.? -
....excellent!

-
@cadmunkey said:
Excellent modelling skills! Love the construction type models for ironing out problems before they hit the site.
Interesting how there are little stub columns off the beams supporting smaller (RHS's?) above to the floor. Why not sit them directly on the beams by lifting the beam levels slightly.?Thanks cadmunkey! As I said, I was just modelling some plans I was given, but I believe the reason was the rest of the building that the staircase was connected to, had the beams at that level. The space between the beams and the stepping plane must have had some fat tubes running through it.
That's just out of the top of my head, I'm sure it's along those lines
-
Amazing details!
-
I love seeing this level of detail in arch models, especially as it's rarely needed or justified for most arch work. SU transformed one of my least favourite arch tasks (resolving complex details) into one of my favourites and it's a joy to see someone else using it to great effect for the same purpose. Nice clear renders too.

Advertisement







