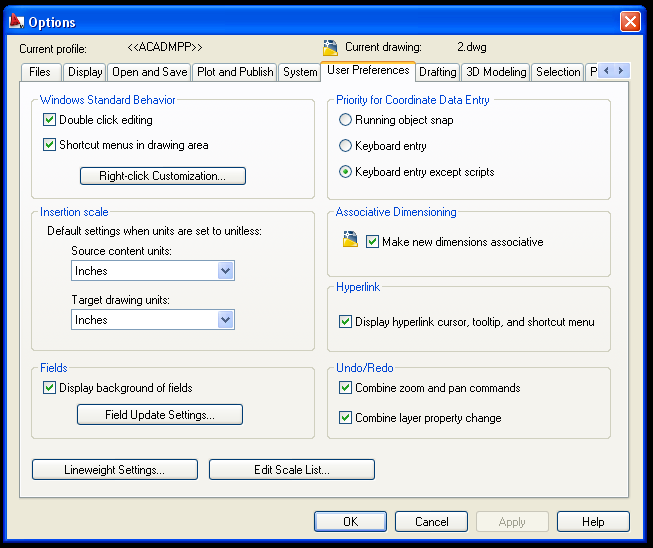Dimensioning on a SU exported DWG in AutoCAD
-
I have had problems in dimensioning on a exported DWG in a layout
space of AutoCAD from time to time.Here is the thing
- Create a drawing in SketchUp
- Export as DWG - check the scale
- Open up the drawing in AutoCAD
- Check the size of the drawing in the model space
- Create a viewport in a layout space
- Dimension on the exported object ---- at this moment, dimensions appear out of scale.
This happens so often, and I haven't figured out why.
I made a work-around which is making a new file in AutoCAD and
inserting the exported drawing as a block. Then the dimension seems
working fine.Has anyone had the same problem before and figured why?
-
I think that the exported DWG files from SU are somewhat rudimentary. AutoCad has a zillion system variables that control scaling, units, import units and dimensioning etc, and usually these are stored within the DWG file. The SU exporter seems to neglect most of these, or then export with Imperial settings even if you are using metric units.
The complexity of the different options makes it IMO not very practical to include all these in the SU DWG exporter. I would like to see the correct units settings to be exported. though.
Your trick to import the SU-exported geometry into a blank AutoCad file using a template with your preferred office standards is the easiest workaround. Other ways would be to learn how to use the CAD Standards feature on AutoCad, or to create a script or Lisp program to change the settings in the file.
Anssi
-
Anssi, thank you for the comment.
I just watch one of the 3D basecamp video. In there(http://sites.google.com/site/3dbasecamp2008/), Mitchel Stanglexplained about the workflow between the SU and CAD. He uses the SU exported 3D dwg file as X-ref.
Main difference between his and mine is that I used mostly the 2D snab shot DWGs from one SU model and he uses one 3d exported drawing. I think his way is the way to go.
In my way, I couldn't dimension on circles and arcs so I have to replace them in AutoCAD but I can snab any single point when I dimension.
In his way, I can diemnsion on arcs and circles but the exported SU 3D model didn't grab endpoint properly when I try to dimension it in a layout space.
I didn't practice much enough to build my opinion on his work-flow but do you think this is a known issue or just something wrong in my model? -
I just found ,in order to snab the endpoint, I had to call out the snab seperately from the context menu, otherwise CAD wouldn't snab it automatically.
Anyway, it is amazing how much I can improve my knowledge from here. I appreciate a lot of useful information available here again.
Thank you all. -
If you want to use the model directly rather than as an Xref, there are two things to note about the .skp to .dwg when dealing with units and scaling. First, the DWG format does not include model units: it is a unitless system. It isn't a problem in the SketchUp export. A line of 15m comes into AutoCAD as 15 units. You need to ensure that your model space units match those of your SketchUp model.
Second, if you are dimensioning inside a viewport in paper space, AutoCAD dimensions the physical size on paper and doesn't automatically handle the viewport scaling. For that they have implemented Annotative Dimensions (since AC08 I think) as a work-around. Get the units right in model space, scale the model if necessary (be sure to scale all hidden layers too), then set up your annotative dimensions and all should work.
(You could also try opening the .skp directly in DoubleCAD XT do your dimensions there, then save as a .dwg and complete your work in AutoCAD too. Just an alternative work-flow.)
William
-
Wmanning, thank you for your tip and I also found another solution for the issue.
For those who has the workflow between SU and AutoCAD,
There are option to check. If you use 2009, Go to Tools-Option in the top menu bar. It opens up the option dialogu box. Under the User Preference tab, in the Associatice Dimensioning category, there is a check box. If you check this option, the issue will be solved. I will post a image.P.S: I am sorry. I know this is rather CAD issue but I have been frusttrated by the issue for a long time. I think this will be a good tip to whom has the same issue.

Advertisement







