Galaxy Class Starship
-
Whee! The first deck is done... I had to imageshack the picture because it's HUGE and takes up both of my screens.
I've discovered that I'm really pushing Sketchup. With one deck it's really bogging down. I'm layering the decks, but when autosave kicks in I have to wait 15 agonizing seconds to get control of the application again. (The file is 31 meg so far)
-
Why 31 meg?
-
you can reduce the time between autosaves
-
31 meg seems high for what you are showing. Maybe you have a high res image or two hidden?
I turn off my autosave. I have gotten in the habit of hitting save before using a ruby script anyway and only a couple times have I lost any information.
-
@unknownuser said:
31 meg seems high for what you are showing. Maybe you have a high res image or two hidden?
Or is there any CAD import with zillions of segments in the curves? (Everything seems to be curving here).
-
cool keep going bugger the poly it is looking good

-
I found out why it was 31 meg. I had a few massive components in there that were from import experiments. I purged them and it's much smaller now. I also reworked the rear end, and I'm putting in windows proper.
Here are a few things that I found out that are intresting...
The ship is 1:1, and I found out that the insides, for the most part, are quite consistent in scale. The only real issue is that the real external size of the ship verses the published sizes are incorrect. I'm nudging around the skin of the ship and the placement of windows to better reflect what's inside. Also, because the skin is angular, there are a few more vaulted overheads (ceilings) that I took for granted.
By the way, here's the actual size of the ship
Published dimensions:
length: 842.5 meters
beam : 487 meters
depth : 137 metersReal world dimensions
length : 1048.41 meters (a kilometer!)
beam : 738 meters(!)
Depth : 238 metersBy beam I'm going by the widest part, the saucer. Also, the plans I'm using are not Mike Okuda's I'm using the original ones that were authorized by Andrew Probert, the original designer of the ship.
-
Wow!
Funny thing though. When I clicked for the larger picture, I automatically pressed the scroll wheel on my mouse so I could fly around.
As you can guess, that didn't work too well.

-
Deck 1 is now done. I now have real windows that look in. It took a while as I had to make a poor-man's CSG boolean component to cut through multiple walls. I should put glass on them, but I'm keen on having them open for now so you can look in. I've started on the upper second deck now.
the first deck is actually a self-contained multi-level platform. The ship is designed so the bridge module can be "swapped out". The upper level of the first deck is the bridge proper and is set a half-level above the lower platform. The second deck is also a two-level platform. This is actually in the ship proper, but a half-deck higher then the rest of the decks
One of the more interesting things is that the window for the captain's ready room actually doesn't poke outside of the ship anywhere.. I had to Munge the skin of the ship a little to accommodate the window.
I'm not making "The Enterprise". This is a unique ship. (NCC-1683) I did this because I tend to fret over very trivial things, and if something doesn't come out just right I can fiddle with it for hours. One of the problems is that this is an imaginary ship, filled with imaginary things made up by different people. Sometimes it's consistent, but often I have to make things up to make it fit. So it's bigger and most likely not the same aspect as the "real" Enterprise. The halls are simplified and largely it's unfurnished. This is My ship. and It feels good that I don't have to adhere strictly to a floor plan or size aspect.
Maybe when I'm done, I'll "rent" the rooms and people can fill them and I'll add that to the ship.
I leave you with a picture of all the floor plan levels stacked semi-transparently. You want to see what a ghost ship looks like?
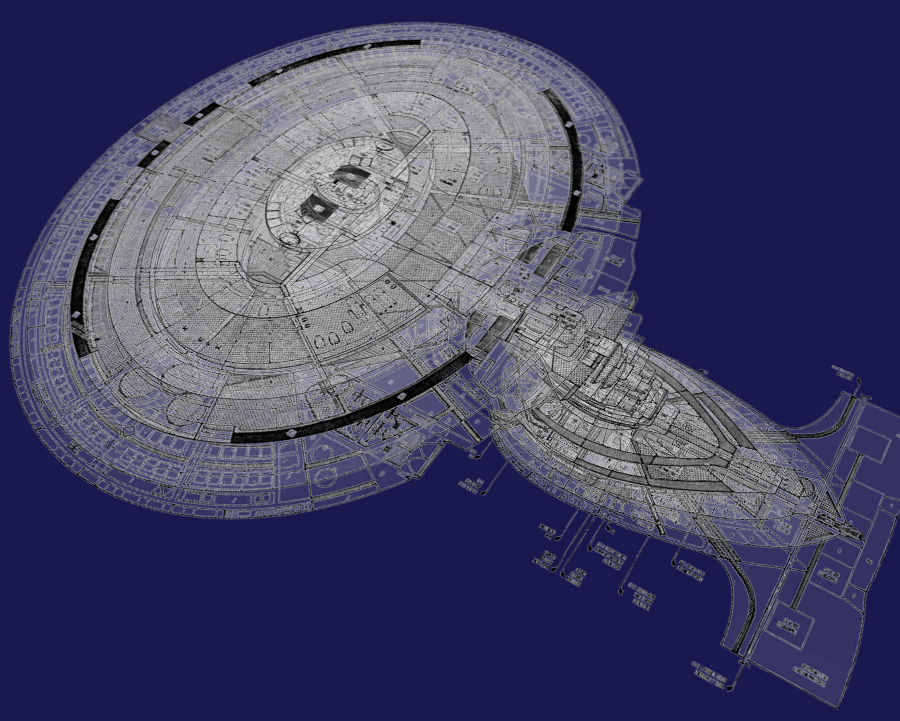
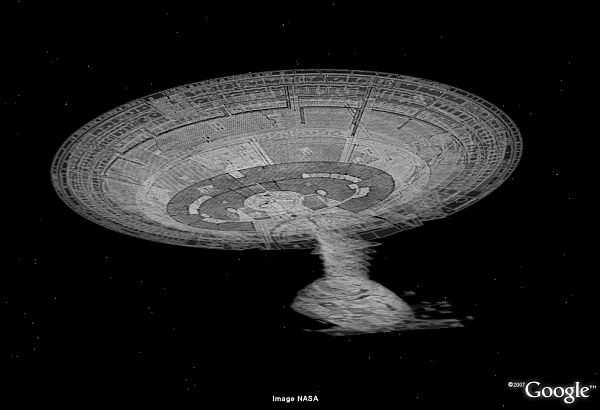
-
My hearty congratulationst!
It is something that I have ever seen.
How long did You meke it? -
The plans are freely downloadable. They were done by Ed Whitefire under the supervision of Andrew Probert. The "Official" plans were done by Mike Okuda. I own those too, but I like Whitefire's better. Firstly because they are already scanned, but mostly because it's a whole new take on the ship. Also the rooms are "blank" which leaves more to the imagination. I'll be taking from both sets of plans when I make my ship. It will be a nice mix between the two.
You can download the Whitefire plans here...
-
Thank You for the link!
-
Really thanks for the link halkun

MALAISE -
Here's a little update, because the ship is modular, you can easily fill space with components. The cool thing is that ship parts can be knocked out in as little as 2-5 minutes. I'm making the internal parts now and I thought I would share. I can share the components template if anyone wants to help generate these parts. They are super-simple to make. They are nice and ambiguous and require a touch of imagination.
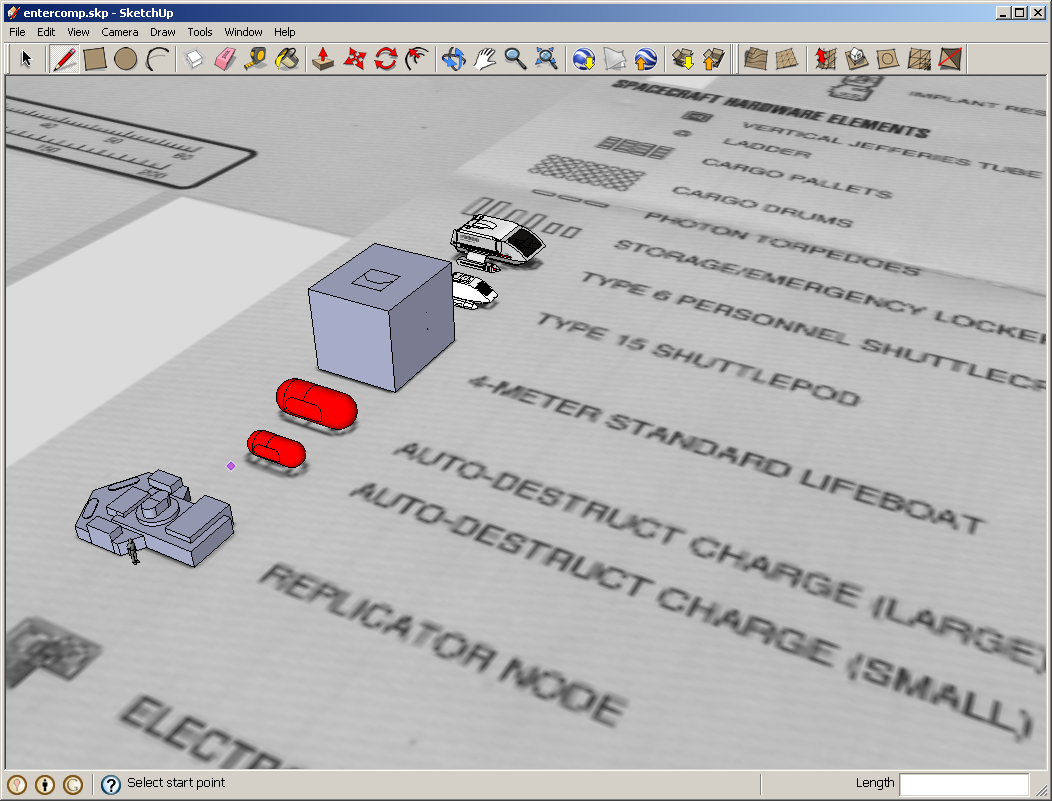
-
I forgot to post the ship!
Here you can see the lifeboats in the X-ray view and how the poke out the ship. You can also see into the ship from the windows now. Speaking of windows, now that I look at it, I should be putting glass in them.... What do you guys think?
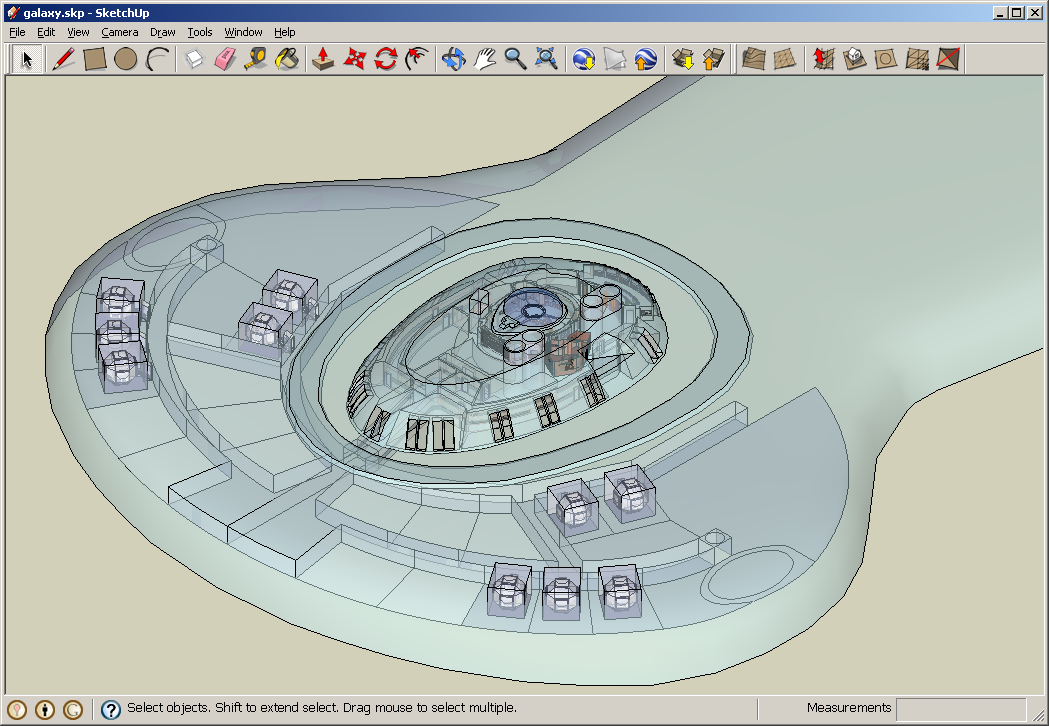
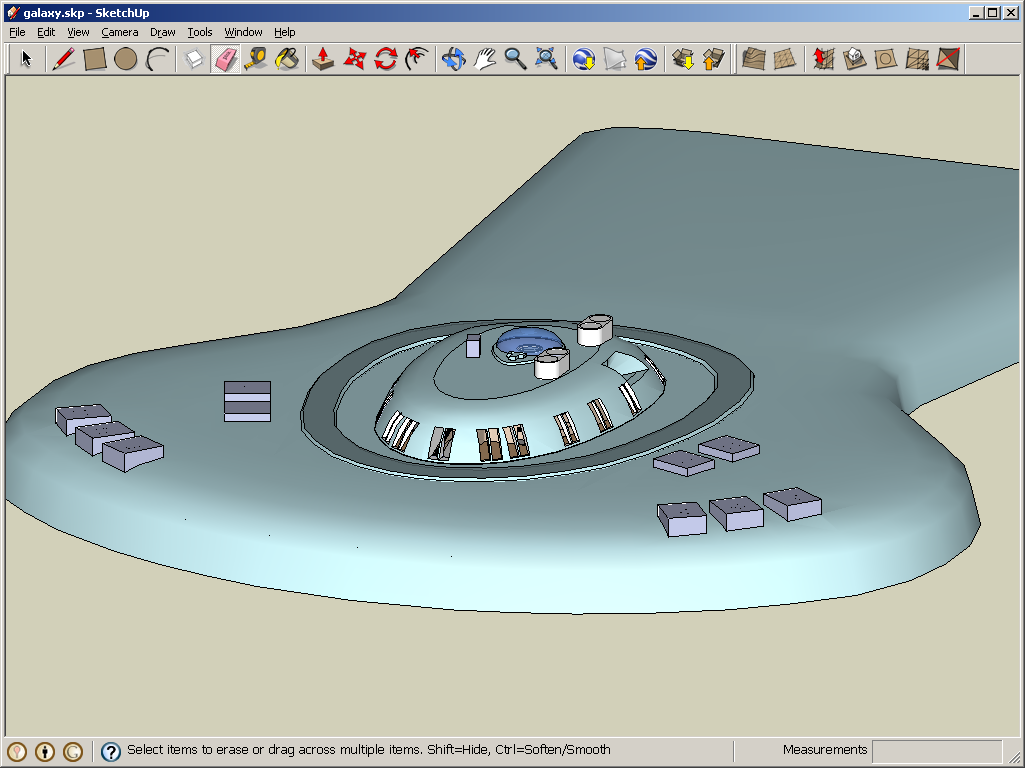
-
Geez louis! That is impressive!
But... I don't think the lifeboats are supposed to poke out. Are they?
-
There is an issue where I'm running into scale problems. The actual lifeboat is 4 meters wide, and matches the plans I have, however, with the room it sits in, there is a bit of a clearance issue as they don't fit in a deck! However, the original model shows a bit of relief for the lifeboat hatches and so I'm chalking it up to "close enough".
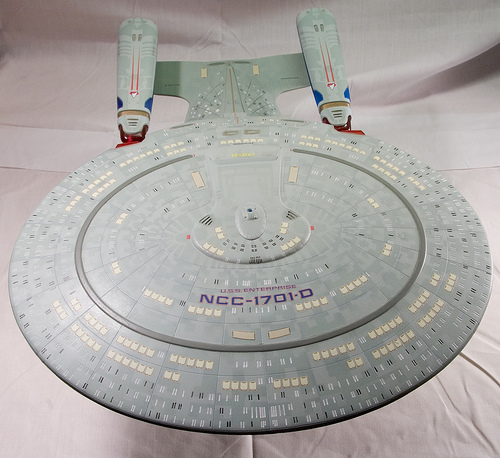
-
More comps, I'm calling it a night tonight.
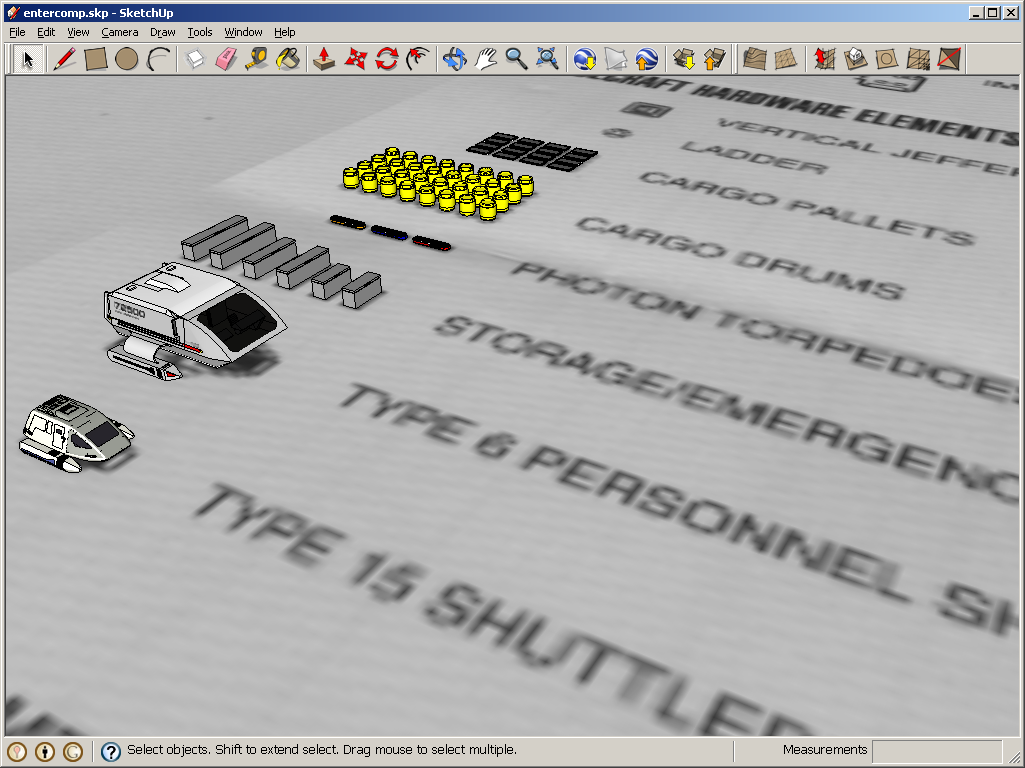
-
awesome work! keep going

-
More misc comps, I need these to start building the rooms. The furniture comps are next but I'll just probably nick those from the warehouse.
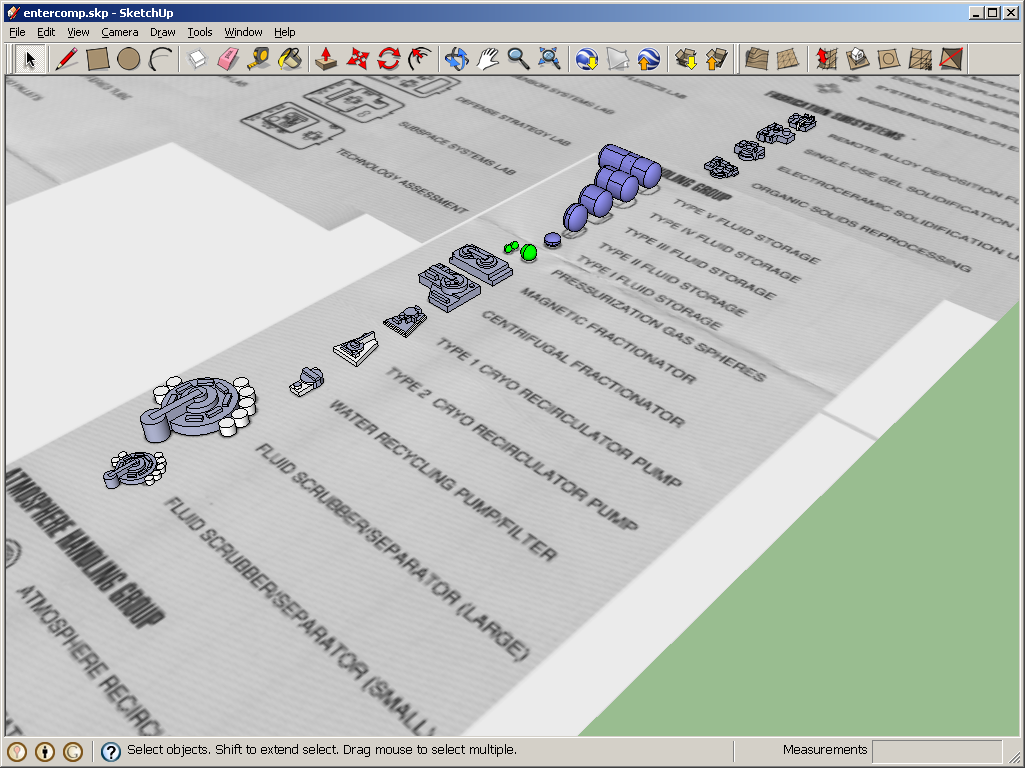
Advertisement








