Import and Export of cad drawings in 3DS format
-
3DS has some limitations of numbers Objects/polygons/facets/vertices...65535...
-
Thanks Pilou. Now that I am getting the .dwg function to work, I'll use it.
Using Anssi's advice we tried another export, but when I went to the import window on SketchUp the file was greyed and therefore I couldn't open it. Using something we did in our earlier attempts we used the File/Export to Autocad/2007 Format, and chose the .dwg option. The file has an ACAD prefix, and a.dwg suffix. It opened as a 3d Sketchup drawing and looks like it is all intact.
We tried the same Export to Autocad function using the dfx option, and it once again showed up as a greyed file.
I used the "Delete coplanar edge" box, and it got rid of the excess triangulation. -
You first made a dxf from the dwg. But when you tried to import it into SU, the dxf was grayed out? Could there be some problem with permission? Perhaps the dxf is locked by another program. If you get around to making it work, I would be interested in your results.
As you can see by the attached, my dxf will not open as surfaces unless the file is first processed (by my own custom program) to produce 3d faces. Of course the polylines in the first case can be changed into surfaces once it is imported but that takes extra work. If you can do a dxf surfaces conversion in one step, then your system is superior to mine, perhaps I need to consider a upgrade.
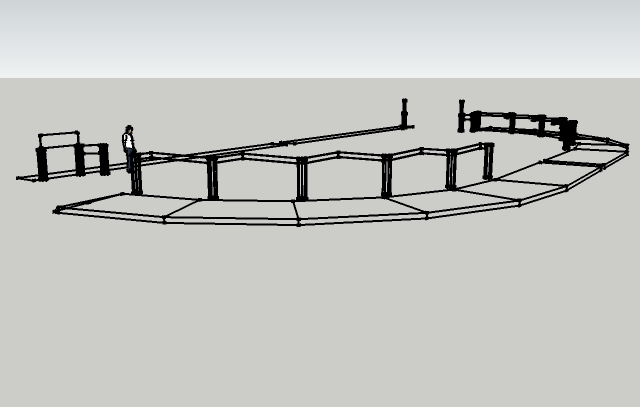
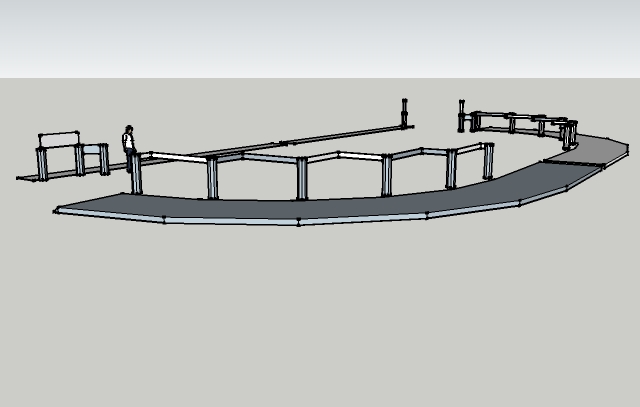
-
Sorry honoluludesktop, some times I find putting the actions I do on a computer into words difficult, and I sometimes don't get my point across correctly. I'll try it again, and see if I can better explain. We tried a whole variety of things to get the results we were after, which was to take the models already created in Vectorworks 12 and AutoCad Architect 2009 and import them into SketchUp as 3d models, not as flat plans that needed to be pushpulled up, and windows and doors added. This seemed to us redundant.
In a lot of cases these were not fully completed models, but floor plans that we had been working with clients through the revision process to the point where we were ready to give them 3d models, and therefore, in 3d they were wall entities with windows and doors in place.
Once you get outside of the normal roof types the computer will generate automatically, we find it a lot easier to move into SketchUp, so that we can try out different roof configurations. Our roofs in particular tend to be quite complex, and although we are quite capable of modeling them in the cad programs we use, it is way more difficult and time consuming, than in SketchUp.
After a whole host of failed attempts, and some damn good advice from Anssi and others we have talked with, we were able to import a basic model from ACAD by doing the following:
Before starting the process we change the view from "Plan" view and be sure it is in a 3d view as suggested by Anssi.
In ACAD, under the "File" menu,we choose the "Export to AutoCAD" option. From the cascading menu we choose "2007 Format". The typical screen comes up to choose the file, name it and choose the file type. WE follow through, and in our case place the file on our server to access from other workstations. Since it is my colleague that works in ACAD, I pick up the file from the server amd do the import into Sketchup via the dfx/dwg import . Under import options I choose the units required for the project (in this case feet), and check the preserve drawing origons, and merge coplanar faces boxes.(again thanks to Anssi)
The result is a grouped 3d model that imports into Sketchup as in the test model we were using attached.
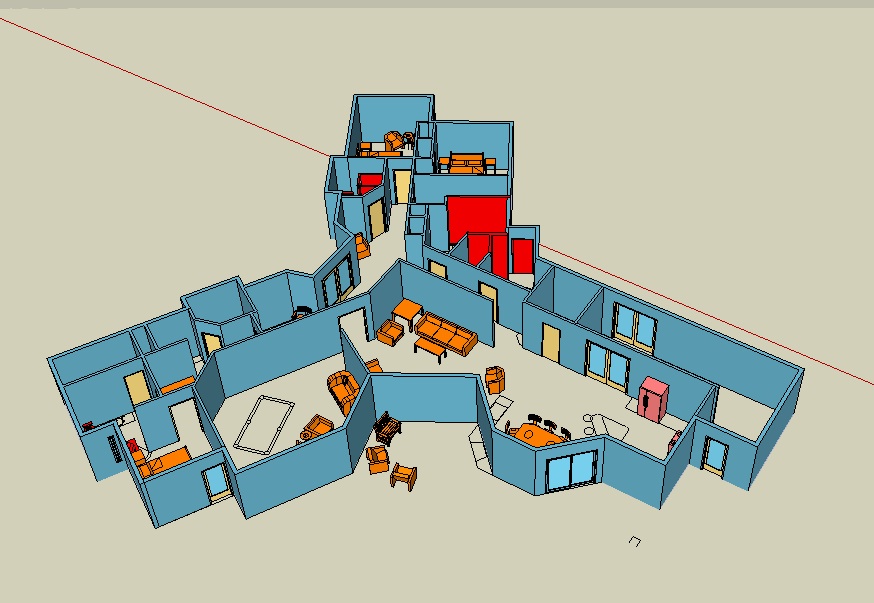
-
To continue and try to clarify the greying issue.
When we began trying to do this we were told to just export to dfx/dwg,and all would be fine, however when I went to get the file off the server using the import option in SketchUp, the file name would be grey, indicating that the file type was not recognized.
This is probably because when you go to the "File" and then to the "Export" menu, the options that appear are "3D DWF(*.dwf)" and "(3D DWFX(8.dwfx). I see that now after looking closely, since my colleague sent the file I didn't realize at the time it was not a dxf file, but a .dwfx file. Apparently this file format is a collaboration between AutoDesk, and Microsoft and is a paper specification/plot file designed for Vista.
In all actuality when you use the steps taken in the above post, the only option you get is a .dwg file, which is fine because it seems to work as an import file.
I should also say that I am still in SketchUp 6 Pro, on a Mac, and my ACAD colleague, is running Windows XP. So aside from going between software, we are going cross platform as well. -
@unknownuser said:
3DS has some limitations of numbers Objects/polygons/facets/vertices...65535...
Now a question for Pilou if he see's it...
Does the limitation of Objects/polygons/facets/vertices in 3DS format only affect whether you can import the file or not?
In other words, if you can import it, once it is in Sketchup you can add all the Objects/polygons/facets/vertices you wish? -
The 3ds limitation would be a problem on exporting from CAD. The CAD problem would let you know there was a problem writing the .3ds file. It if was nice, it would tell you that you hit the poly limit in the file. I'm not sure if it would cancel the export or if it would just leave out all the geoetry that couldnt fit.
Once you import a 3ds file into SketchUp though, you can add as much geometry as you would like. The limit is no longer in effect because you are in a .skp file at that point.
And a workaround is to export the cad model in chunks if it is too large. Then just line it up (normally happens automatically) in SketchUp. Hope that helps,
Chris
PS. does anyone know if the poly limit was made larger on .3ds files? I thought that they might have made it bigger a few releasess ago. Though that doesn't mean that all exporters would work with the new larger size correctly I suppose. And I'm really not positive it happened, its just in my head that it might have happened.
-
It must have happened because I exported my Gothic project from SU 6 (some 1.2/3 million edges) into 3ds to be rendered in Max.
-
Well at least in ACAD we have the ability to do a reasonable export in the dwg format. I will be finishing off a Vectorworks drawing today (which is the one I was using the 3DS export on), and I'm going to try to export from it in dwg format and I'll keep posting results.
As for the the ACAD drawing, you can see that it came in with the walls colored to the appropriate ACAD layer colors, and we are looking to developing a template that we can import our drawing into in ACAD, before exporting to SketchUp, that will require less work in SketchUp to clean up.
As I say I will keep posting my flounderings, and I appreciate all the help from everyone. -
Well as promised I'm posting things as I keep working out the bugs. At the moment I am working on a Vectorworks file, and the same thing happened when I tried to import to SketchUp using the .dwg, .dfx import function, it imports as a 2d image.
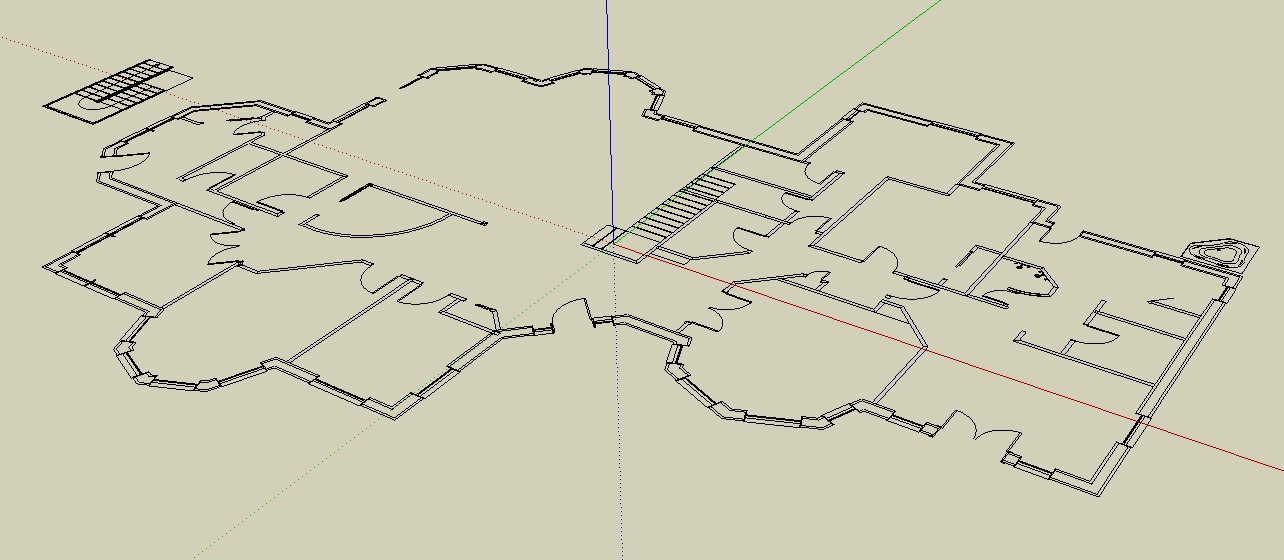
So following the same prescription out lined above for the ACAD drawing I put the Vectorworks drawing into an isometric view before exporting it, and the imported to SketchUp again using the dfx/dwg import function. and this is what I got after about a half hour of the computer crunching numbers....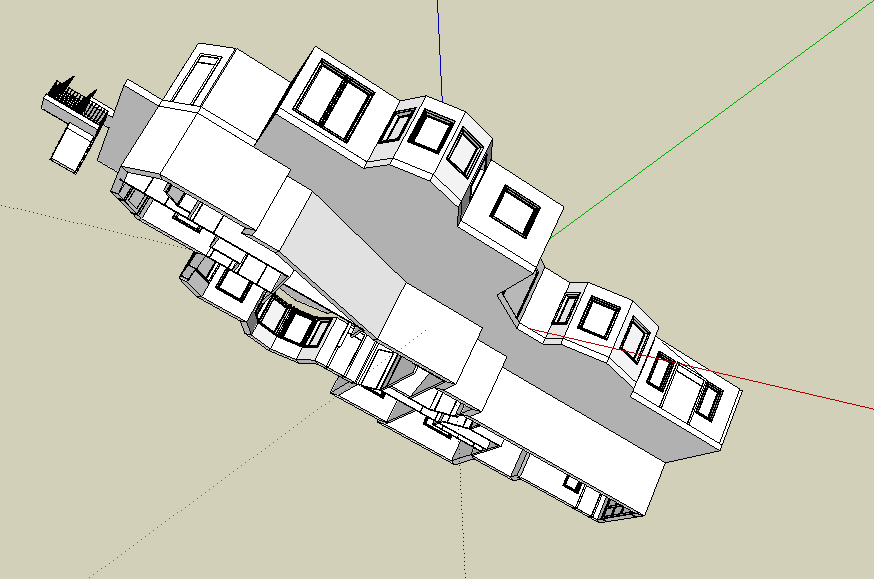
Had a good chuckle, and although I haven't confirmed the actual skewed angle, Im making the assumption it is based on the 60 degree angles of the isometric view. Not wanting to deal with the axis shift, and inherent problems, I reverted back to 3DS format, and imported. The import was quick, and although a few door components were altered all in all it was a workable 3d model.
After working with the file for a bit, here are some observations:
Although you have a reasonable 3d model altering it can be cumbersome. Individual wall sections, as in whenever a wall changes direction, are imported as components within groups ,so its a fair number of mouse clicks to alter anything. I haven't tried ungrouping the lot of them and regrouping as one, because I really am also trying to get a massing study to the client.
The way that the Cad programs treat the construction of certain entities brings in some strange geometry. this I have found, particularly in roofs in both Vectorworks and Acad Architect. So when you do go to alter there is some major work usually.I don't know if this is of any benefit to anyone, but I would appreciate any experience that folks have had in this. I will keep posting as I go along. (unless I get booed off the stage)
Oh so in conclusion. The AutoCad Architect file comes in fine as a .dwg file, but in Vectorworks, I think the 3DS format is the answer.
Cheers
-
If you don't already know it, the joint edges of the surfaces that make a curved wall can be removed to give the appearance of a smooth curve with the "smooth" tool. When experimenting with porting, I some times test procedure with simple models. It speeds up experimentation. Too bad you are unable to make a dxf. I know the feeling that something simple is being overlooked

-
I have grown to prefer 3ds as a transport format between my cad software and SU.
Having said that, the way SU receives a dxf file depends on which dxf version was used to write it. My cad application exports v12. When the model arrives in SU (which is usually painless) it has no layer, group, material(colour) data. But the structure (edges, faces) in all intact. Your dxf/dwg seems to carry layer information, which means that once inside SU, you could probably set up a layer structure on the basis of colour.
When a 3ds from my cad app arrives in SU as you have found, every object appears as a unique component. My routine is to set up a series of layers (walls, floor, whatever) select all the walls and move to the wall layer, same for roof, floors, etc. The with only the wall layer open select all the individual wall pieces, explode and while still selected, make group. Repeat for all separate bits of roof, etc. It doesn't take me too long now on a reasonably sized project.
On first importing the 3ds, the model appears free-floating, waiting for you to "earth" it somewhere. If you snap to the origin, then when you import edited or new parts into the model, the origin will be consistent.
Good luck!
-
What software are you using to generate your dxf with?
-
-
From Vectorworks, export as .dwg for import into SU. Unlike AutoCAD, you do not change the viewpoint to a 3d view.
Top/Plan or Top should both be fine. I have always selected 'export 2D fills', and 'Triangulate to preserve fills' in the 3d section below.Every time I have tried this, it works as expected, but I have found it is better to explicitly set the units for each program.
I haven't tried this with VW2008-9, but with earlier versions, all 3d faces were triangulated, most likely because I selected the option to do this in the export dialog. I haven't tried without the 'Triangulate to preserve fills' option though.BTW, importing the 3d SU model back into VW works well too, and you can create sections from it, but again the critical thing is the import settings.
-
@caddict said:
Having said that, the way SU receives a dxf file depends on which dxf version was used to write it. My cad application exports v12. When the model arrives in SU (which is usually painless) it has no layer, group, material(colour) data.
On first importing the 3ds, the model appears free-floating, waiting for you to "earth" it somewhere. If you snap to the origin, then when you import edited or new parts into the model, the origin will be consistent.Thanks for the tips. A question: Does your above mentioned dxf file arrive as a 3d entity when you use the version 12 export, when exported in plan view? Do you have to export using an isometric view?
You are right, the 2007 export arrives with layers intact, and mostly set up in SketcUp, although I have had some weird glitches, like a layer physically being on two layers at once.
I like the idea of taking the 3ds components to groups, although I first thought that having each wall for instance as an individual component a pain, I don't mind the ability to edit them separately, particularly because of the excess geometry some things, like windows for instance carry as excess baggage. -
@bigstick said:
From Vectorworks, export as .dwg for import into SU. Unlike AutoCAD, you do not change the viewpoint to a 3d view.
Top/Plan or Top should both be fine. I have always selected 'export 2D fills', and 'Triangulate to preserve fills' in the 3d section below.Every time I have tried this, it works as expected, but I have found it is better to explicitly set the units for each program.
I haven't tried this with VW2008-9, but with earlier versions, all 3d faces were triangulated, most likely because I selected the option to do this in the export dialog. I haven't tried without the 'Triangulate to preserve fills' option though.BTW, importing the 3d SU model back into VW works well too, and you can create sections from it, but again the critical thing is the import settings.
I'll certainly follow your recipe. I'm using VW12 currently, and so far any dxf or dwg import to sketchUp arrives as a 2d drawing. 3Ds has been my only success.
I am still not so sure that it may not be better to go the 2d, then trace the walls route, as there is a lot of work associated with any alterations on the 3d models once in SketchUp. That would be sad though, given that the model is already at least partially developed by default in the cad programs.
I'm not giving up yet though.
Thanks for the tips. -
I thought you have to be in 3d mode when exporting from VW...not sure though.
-
@unknownuser said:
Does your above mentioned dxf file arrive as a 3d entity when you use the version 12 export, when exported in plan view? Do you have to export using an isometric view?
Yes, always as a 3d entity, independent of view.
@unknownuser said:
although I first thought that having each wall for instance as an individual component a pain,
Once I have the walls on their own layer, I usaully explode them all and reform them all into one new group, leaving the windows in their own individual groups/components. Same with the entities that form the roof...explode em and reform into a single group
Advertisement







